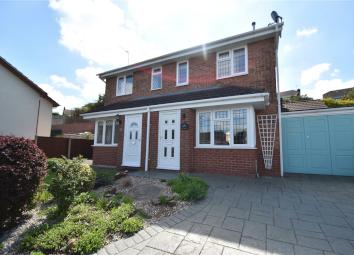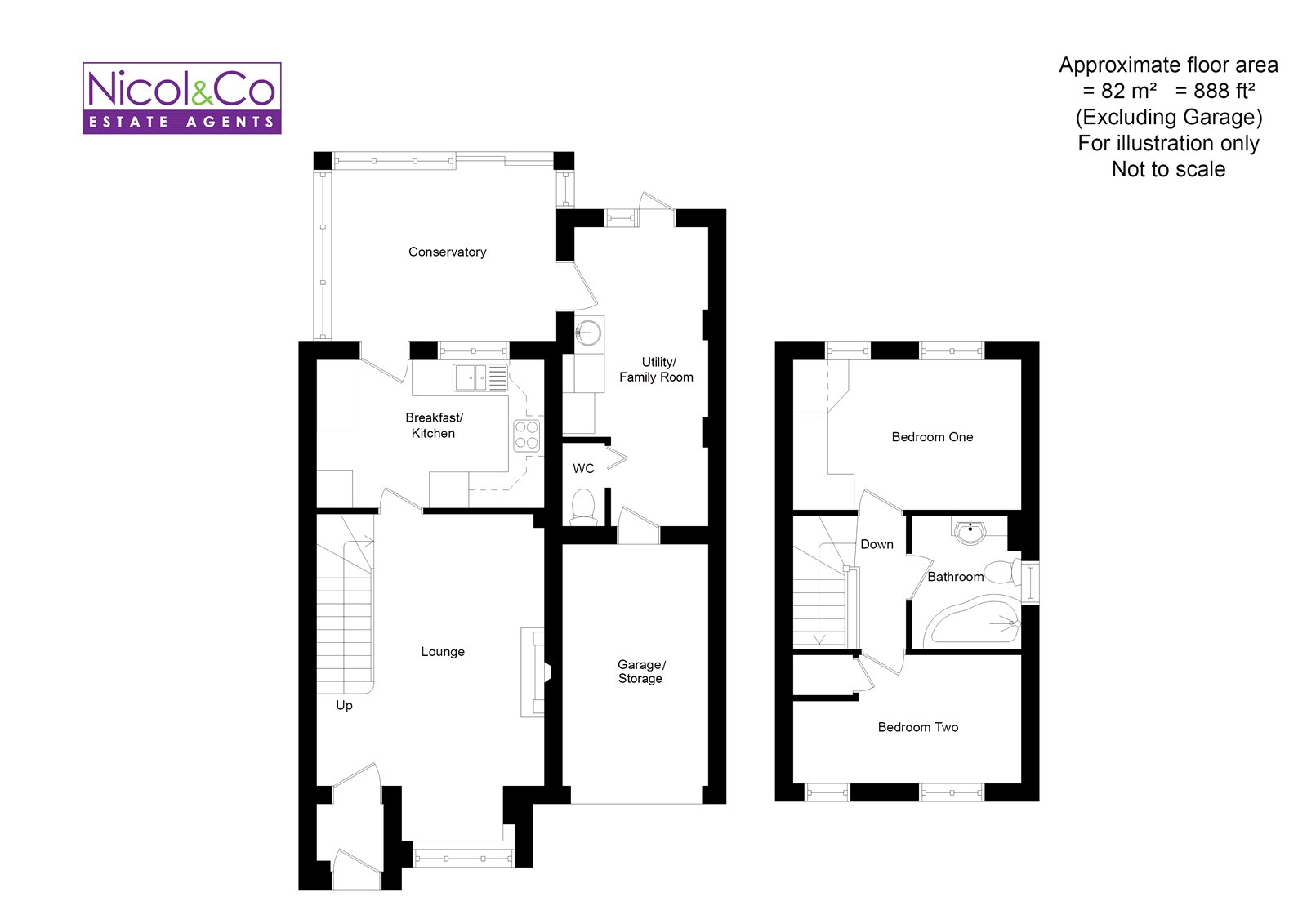Semi-detached house for sale in Droitwich WR9, 2 Bedroom
Quick Summary
- Property Type:
- Semi-detached house
- Status:
- For sale
- Price
- £ 200,000
- Beds:
- 2
- Baths:
- 1
- Recepts:
- 2
- County
- Worcestershire
- Town
- Droitwich
- Outcode
- WR9
- Location
- Mulberry Tree Hill, Droitwich, Worcestershire WR9
- Marketed By:
- Nicol & Co Estate Agents
- Posted
- 2024-04-04
- WR9 Rating:
- More Info?
- Please contact Nicol & Co Estate Agents on 01905 388929 or Request Details
Property Description
An extended modern built two double bedroom semi-detached home. Located in a cul-de-sac setting in the popular Primsland area of Droitwich. Benefiting from modern dining kitchen, lounge, conservatory, utility, ground floor w.C and side garage store amongst its features. Also with landscaped rear garden, driveway parking, gas central heating & double glazing. Conveniently placed for access to the surrounding M5 motorway network which provides access to the M42/M40 and M6.
Front Of Property
Off-road parking for multiple vehicles with side gravelled beds borders with shrubs bushes. Access to garage/storage. Outside wall light point.
Entrance Hall
Approached via UPVC front door with ceiling light point. Single panel radiator. Laminate flooring and door leading into.
Lounge (18' 0" x 12' 7")
Double glazed window bay window to the front elevation. Gas fire with marble hearth and wood mantle with glass shelf with integrated lighting. Ceiling light point. Ceiling coving. Two single panel radiators, telephone point and dado rail. Stairs elevating to first floor. Doors leading into breakfast kitchen. *Please note the room measurements are maximum measurements.*
Breakfast Kitchen (12' 6" x 8' 1")
Rear facing uPVC double glazed window. Rear facing uPVC door to conservatory and ceiling down lights. Fitted with a range of kitchen cabinets with roll edge worksurface and tiled splashbacks. Incorporating stainless steel sink one and half bowl with single drainer with breakfast bar area. Space for electric cooker (gas point available). Space for tall fridge freezer and fitted extractor fan.
Conservatory (12' 6" x 9' 5")
UPVC double glazed with rear uPVC sliding door to back garden. Single radiator, t.V point and wall light point. Door to utility/family room.
Utility/Office (16' 6" x 7' 5")
Rear facing uPVC French patio doors to garden. Door to garage/storage area. Two ceiling strip lights. Loft access Folding door to WC. Range of kitchen cabinets with roll edge worksurface and circular stainless steel sink with mixer tap over and tiled splashbacks. Laminate flooring. Two double panel radiators. Wall mounted gas combi boiler with Hive active heating control. Space and plumbing for washing machine, telephone point and loft ladder to roof space.
Ground Floor W.C.
Fitted with Low level WC, ceiling light point and laminate flooring.
Landing
Ceiling light point. Ceiling coving. Doors to bedrooms and bathroom. Dado rail.
Bedroom One (12' 7" x 7' 2")
Two front facing uPVC double glazed windows. Ceiling light point. Door to storage cupboard. Single panel radiator. Telephone point. *Please note the room measurements are maximum measurements.*
Bedroom Two (10' 8" x 8' 3")
Two rear facing uPVC double glazed windows. Ceiling light point with fan. Built-in wardrobes and bedroom furniture. Single panel radiator.
Bathroom (7' 3" x 6' 0")
Side facing uPVC double glazed window with obscured glass. Fitted with P shaped bath with shower over, Low level WC. Vanity wash hand basin with mixer tap over. Ceiling light point. Access to loft space. Fully tiled walls. Shaver point. Two heated chrome towel rails. Extractor fan.
Garage/Storage
Ceiling strip light. Tri fold door provides access to the front drive. Cold water tap and power.
Rear Garden
Landscaped to incorporate decorative block paved patio area leading to further raised gravelled garden. Water feature with beds and borders with shrubs and flowers. Enclosed by timber fence panels and brick wall to rear. Outside power and security light.
Property Location
Marketed by Nicol & Co Estate Agents
Disclaimer Property descriptions and related information displayed on this page are marketing materials provided by Nicol & Co Estate Agents. estateagents365.uk does not warrant or accept any responsibility for the accuracy or completeness of the property descriptions or related information provided here and they do not constitute property particulars. Please contact Nicol & Co Estate Agents for full details and further information.


