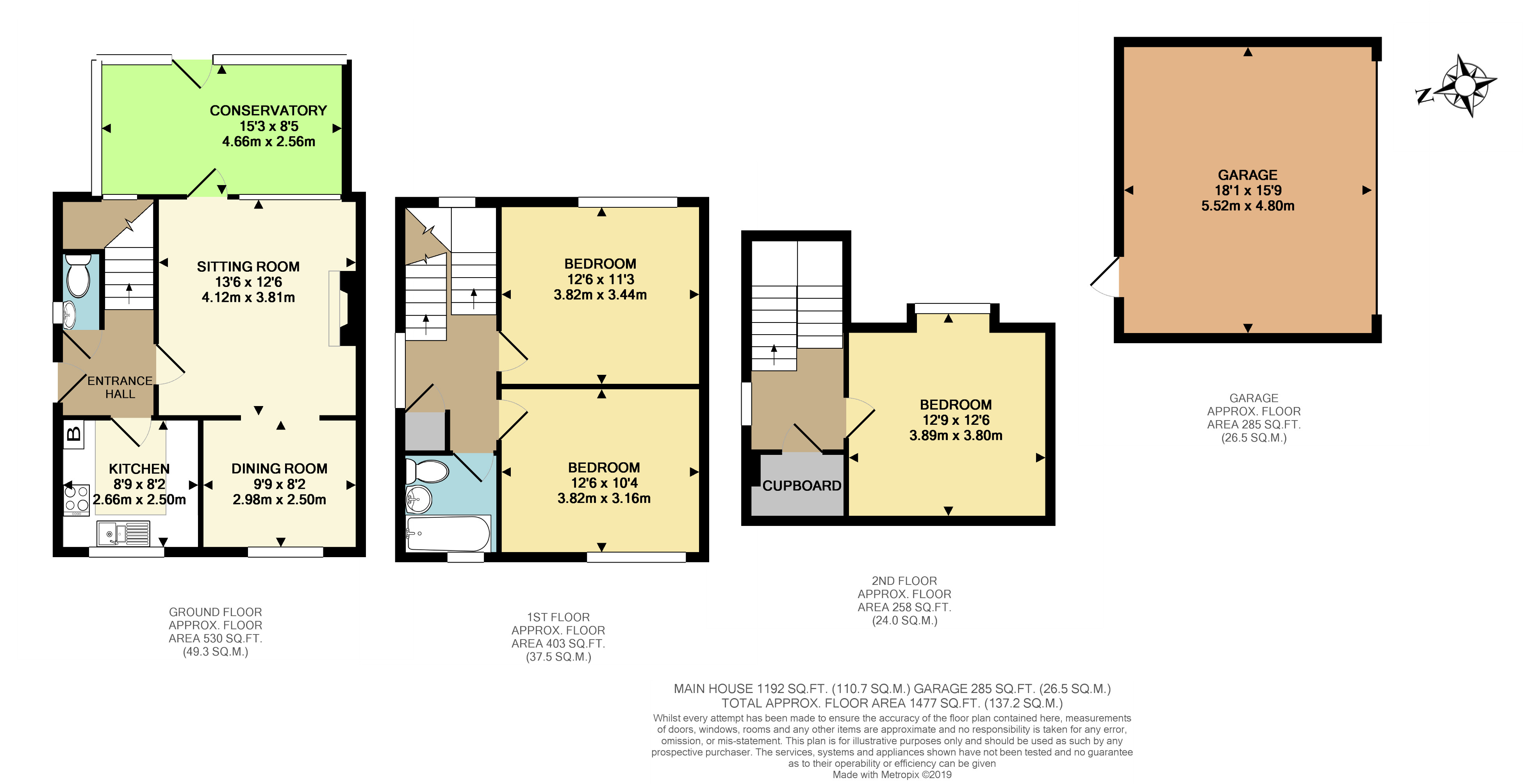Semi-detached house for sale in Dorking RH5, 3 Bedroom
Quick Summary
- Property Type:
- Semi-detached house
- Status:
- For sale
- Price
- £ 498,000
- Beds:
- 3
- Baths:
- 1
- Recepts:
- 2
- County
- Surrey
- Town
- Dorking
- Outcode
- RH5
- Location
- Stane Street, Ockley, Dorking, Surrey RH5
- Marketed By:
- White & Sons
- Posted
- 2024-04-28
- RH5 Rating:
- More Info?
- Please contact White & Sons on 01306 735156 or Request Details
Property Description
A particularly spacious semi detached family home with the accommodation arranged over three floors extending to approx. 1200 sq.Ft. The property is well presented throughout having been improved by the current owners and has the benefit of a 95' garden along with double garage to the rear. The accommodation comprises entrance hall, downstairs cloakroom, sitting room with feature stone fireplace and separate dining room. There is a conservatory at the rear with door to garden and re-fitted kitchen with a range of wall mounted and base level cupboards and drawers, woodblock worksurfaces and integrated appliances. Stairs from the entrance hall lead to the first floor landing with two double bedrooms and family bathroom with white suite. On the second floor there is a further double bedroom. Further benefits include gas fired central heating and sealed unit double glazing. Outside, the rear garden extends to approximately 95' and is particularly well screened with close boarded fencing hedging, mature shrubs, and rear brick retaining wall. At the end of the garden there is a detached double garage which is accessed via a shared driveway with personal door from the garden. To the front, the property enjoys superb views across the A29 to the village green and beyond.
Property Location
Marketed by White & Sons
Disclaimer Property descriptions and related information displayed on this page are marketing materials provided by White & Sons. estateagents365.uk does not warrant or accept any responsibility for the accuracy or completeness of the property descriptions or related information provided here and they do not constitute property particulars. Please contact White & Sons for full details and further information.


