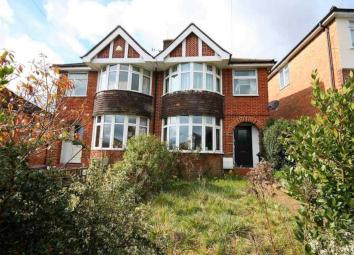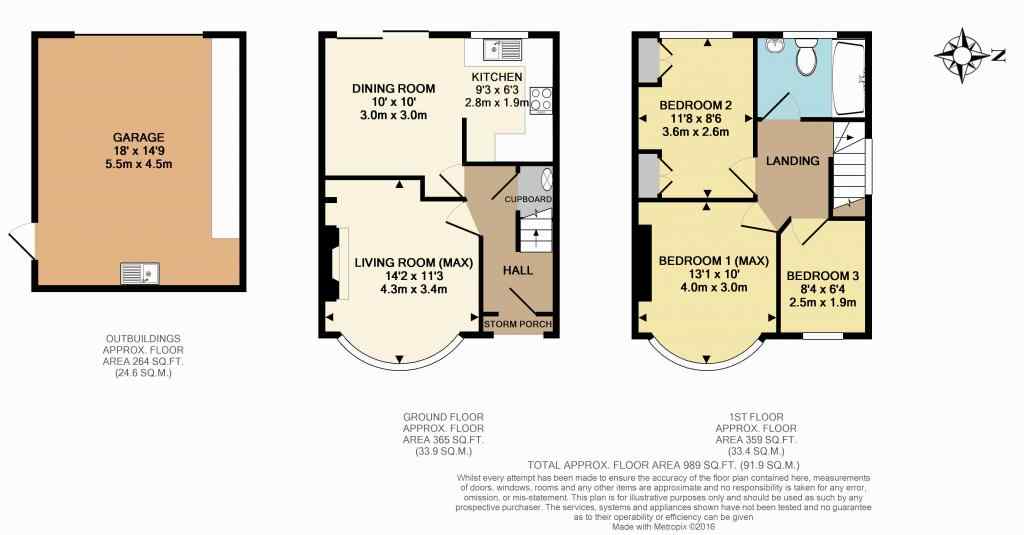Semi-detached house for sale in Dorking RH4, 3 Bedroom
Quick Summary
- Property Type:
- Semi-detached house
- Status:
- For sale
- Price
- £ 450,000
- Beds:
- 3
- Baths:
- 1
- Recepts:
- 2
- County
- Surrey
- Town
- Dorking
- Outcode
- RH4
- Location
- Chalkpit Lane, Dorking RH4
- Marketed By:
- EweMove Sales & Lettings - Dorking
- Posted
- 2024-04-21
- RH4 Rating:
- More Info?
- Please contact EweMove Sales & Lettings - Dorking on 01306 293921 or Request Details
Property Description
With three bedrooms, front and rear gardens, large double garage with loft for storage, far-reaching views, and yet in an enviable position - this lovely family home really ticks most of those boxes.
With a good size lounge and dining area off the kitchen there is plenty of room for when the family get together, and with doors leading straight out onto a patio into the garden then in those warmer days you can spill outside and dine al fresco.
The house is a few doors away from "The Triangle" which has a convenience shop, a Chinese takeaway, a Fish and Chip shop, and a Café. It is a flat walk from there into Dorking just a few minutes away. The house is also well located for easy access to Dorking's three train stations, plus the local primary school of St Martins, and the secondary school of The Ashcombe.
This is a very popular and sought after location, and as such we expect good demand for this property, so don't dally and get in touch right away to book a viewing before you're too late! We're open 24/7 so just pick up the phone or click online to view.
This home includes:
- Hall
From the porch we step through the part glazed timber front door into the entrance hall, with a wood laminate floor, wall mounted coat hooks, a useful display shelf, understair cupboard housing the Potterton Profile boiler, smoke alarm, and radiator - Living Room
4.3m x 3.4m (14.6 sqm) - 14' 1" x 11' 1" (157 sqft)
The living room has a great front aspect offering views over parts of Dorking from the bay window, a feature internal window to the dining room offers a borrowed rear aspect, an open fireplace with slate hearth and fireguard with decorative metal mantle over, master telephone socket, TV point, and radiator - Dining Room
3m x 3m (9 sqm) - 9' 10" x 9' 10" (96 sqft)
The dining room area has a wood laminate floor, shelf, TV point, radiator, sliding double doors to the rear garden - Kitchen
2.8m x 1.9m (5.3 sqm) - 9' 2" x 6' 2" (57 sqft)
As we enter the kitchen there is a shelf overhead suitable for ornaments, the room is part tiled with a range of base and wall units and a beech worktop, a single bowl stainless steel sink with drainer and chrome mixer taps, four ring gas hob with Elica stainless steel extractor fan over, space and plumbing for a washing machine, space for an electric oven, space for a free standing fridge freezer - Landing
As we head upstairs there is a large opaque glass window to the side, and we arrive on the landing with loft access hatch, and smoke alarm - Bedroom 1
4m x 3m (12 sqm) - 13' 1" x 9' 10" (129 sqft)
Offering a fantastic bay window with views over the front garden and to Dorking and beyond, this large double bedroom has a TV point, telephone point, and radiator - Bedroom 2
3.6m x 2.6m (9.3 sqm) - 11' 9" x 8' 6" (100 sqft)
With a great rear aspect over the garden and with far-reaching views is this large double bedroom, with large in-built cupboard and wardrobe units, spotlights with individual switches, and radiator - Bedroom 3
2.5m x 1.9m (4.7 sqm) - 8' 2" x 6' 2" (51 sqft)
Offering fab views again to the front the smallest bedroom has overhead custom built cupboards to the length and width of the room, and radiator - Bathroom
The bathroom has a white suite of basin with small vanity cupboards under and tiled splashback behind with mirror and wall cupboard over, and shaving point, toilet, jet bath with in-bath shower and chrome mixer tap, and mood lighting in the ceiling as well as spotlights - Garden
To the front we step through the iron gate and up a few steps, with flowers and mature shrubs to the side with an area of lawn the path leads us to the front door. At the rear is a patio area, then steps up to the lawned garden with flower beds and mature shrubs with a path leading past the garage through a timber gate to the service road behind - Double Garage
5.5m x 4.5m (24.7 sqm) - 18' x 14' 9" (266 sqft)
Accessed via a service road with entrances off Chalkpit Lane or Ranmore Road, this double garage gives a lot of opportunity for storage. The garage has a double up and over door, or can be accessed through a side pedestrian door, and has an insulated vaulted loft space with power and light, as well as cupboard units and worksurfaces to one side and the rear, plus a sink
Please note, all dimensions are approximate / maximums and should not be relied upon for the purposes of floor coverings.
Additional Information:
uPVC windows are installed throughout. The double sliding patio door is also uPVC, the front door and all internal doors are timber.
Band D
Band D (55-68)
Marketed by EweMove Sales & Lettings (Dorking) - Property Reference 22244
Property Location
Marketed by EweMove Sales & Lettings - Dorking
Disclaimer Property descriptions and related information displayed on this page are marketing materials provided by EweMove Sales & Lettings - Dorking. estateagents365.uk does not warrant or accept any responsibility for the accuracy or completeness of the property descriptions or related information provided here and they do not constitute property particulars. Please contact EweMove Sales & Lettings - Dorking for full details and further information.


