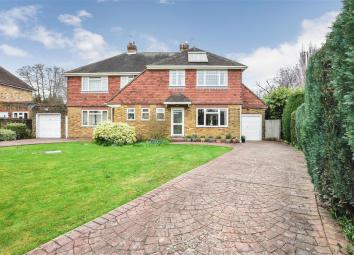Semi-detached house for sale in Dorking RH5, 3 Bedroom
Quick Summary
- Property Type:
- Semi-detached house
- Status:
- For sale
- Price
- £ 429,500
- Beds:
- 3
- Baths:
- 1
- Recepts:
- 2
- County
- Surrey
- Town
- Dorking
- Outcode
- RH5
- Location
- Bentsbrook Park, North Holmwood, Dorking, Surrey RH5
- Marketed By:
- Homewise Ltd
- Posted
- 2024-04-28
- RH5 Rating:
- More Info?
- Please contact Homewise Ltd on 01903 906571 or Request Details
Property Description
Purchasing this property with A lifetime lease
This property is offered at a reduced price for people aged over 60 through Homewise´s Home for Life Plan. Through the Home for Life Plan, anyone aged over sixty can purchase a lifetime lease on this property which discounts the price from its full market value. The size of the discount you are entitled to depends on your age, personal circumstances and property criteria and could be anywhere between 8.5% and 59% from the property´s full market value. The above price is for guidance only. It is based on our average discount and would be the estimated price payable by a 69-year-old single male. As such, the price you would pay could be higher or lower than this figure.
For more information or a personalised quote, just give us a call. Alternatively, if you are under 60 or would like to purchase this property without a Home for Life Plan at its full market price of £650,000, please contact Cubitt & West.
Property description
Are you looking for the perfect family home that has all you could wish for and more? Then look no further as this beautiful semi-detached house, located on a sought-after road close to Dorking, could be perfect for you.
Coming home from a busy day has never been so easy as the large driveway makes unloading the shopping or the family a breeze. The bright and spacious lounge is just the spot to come together as a family and play games or watch your favourite TV shows. If you enjoy entertaining then you will be proud to invite guests over and cook a lovely meal in the kitchen. Plus being next to the dining room, which easily fits a large dining table and chairs, you won't be too far from the conversation. With three impressive bedrooms, each with ample storage, an upstairs family bathroom and downstairs cloakroom you won't be short on space.
If it isn't already, then summer will be your new favourite time of year, as this is when the garden really comes into its own. You can fire up the bbq and dine al fresco whilst the children are running around taking advantage of the space. If you are particularly green fingered then you will love the vegetable patch and fruit trees. The garage offers that much needed additional storage or can be used as a special place to park your pride and joy! You could also extend/integrate it into the house (stpp). Being located just a short drive from Dorking town centre you can benefit from all the local amenities and fantastic schools.
Call now to organise a viewing on this beautiful home.
Please refer to the footnote regarding the services and appliances.
What the Owner says:
This house has always been a homely place for us.
The area is lovely and quiet and the community feel of the neighbours is really something to treasure. We loved our family time together here and mum always enjoyed spending time in the kitchen preparing meals for us all.
It is so convenient being just a short drive or bus journey from the town centre of Dorking and it has never been a bother popping to the shops just around the corner. The common is great for dog walks or taking the kids to play.
We know the new buyers will be so proud to call this their home and we hope they enjoy being here as much as we have.
Room sizes:
- Entrance Hall
- Lounge 14'10 x 11'8 (4.52m x 3.56m)
- Kitchen 10'6 x 8'8 (3.20m x 2.64m)
- Dining Room 10'2 x 9'7 (3.10m x 2.92m)
- Cloakroom
- Landing
- Bedroom 1 13'11 x 11'10 (4.24m x 3.61m)
- Bedroom 2 11'11 x 9'9 (3.63m x 2.97m)
- Bedroom 3 11'11 x 7'0 (3.63m x 2.14m)
- Bathroom
- Front Garden
- Driveway
- Garage
- Rear Garden
- Shed
The information provided about this property does not constitute or form part of an offer or contract, nor may be it be regarded as representations. All interested parties must verify accuracy and your solicitor must verify tenure/lease information, fixtures & fittings and, where the property has been extended/converted, planning/building regulation consents. All dimensions are approximate and quoted for guidance only as are floor plans which are not to scale and their accuracy cannot be confirmed. Reference to appliances and/or services does not imply that they are necessarily in working order or fit for the purpose. Suitable as a retirement home.
Property Location
Marketed by Homewise Ltd
Disclaimer Property descriptions and related information displayed on this page are marketing materials provided by Homewise Ltd. estateagents365.uk does not warrant or accept any responsibility for the accuracy or completeness of the property descriptions or related information provided here and they do not constitute property particulars. Please contact Homewise Ltd for full details and further information.


