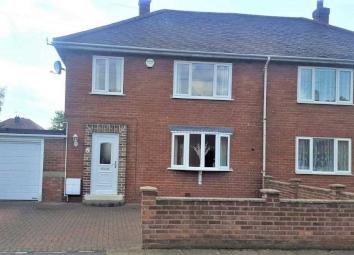Semi-detached house for sale in Doncaster DN2, 3 Bedroom
Quick Summary
- Property Type:
- Semi-detached house
- Status:
- For sale
- Price
- £ 149,950
- Beds:
- 3
- Baths:
- 1
- Recepts:
- 2
- County
- South Yorkshire
- Town
- Doncaster
- Outcode
- DN2
- Location
- Lakeen Road, Doncaster DN2
- Marketed By:
- Lime Living
- Posted
- 2024-04-12
- DN2 Rating:
- More Info?
- Please contact Lime Living on 01246 920985 or Request Details
Property Description
A well appointed and improved three bedroom semi detached house located in popular and sort after residential area. The beautifully maintained accommodation with gas central heating, double glazing refitted kitchen and bathroom areas briefly comprises Reception Hall, Lounge, Dining Room, Kitchen, Utility, Cloakroom with WC, Three bedrooms, bathroom and separate shower, Good sized rear garden, Garage, block paved off road parking
Location
The property is located in a popular and sought after residential area, convenient for local amenites, town centre and Doncaster Royal infirmary. Doncaster Station lays approximately 1.5miles away
Directions
The property is easily found when leaving Doncaster town centre along Thorne road continue for approximately three quarters of a mile and turn right into Zetland Road turn left into Dunleary Road and the right into Lakeen Road where the property will be found on the right hand side identified by our sale board
Lounge (4.48m (14' 8") x 3.37m (11' 1"))
Attractive light oak style fire surround inset with coal effect flicker flame electric fire, radiator, double glazed bow window, coving, contempary style chrome effect electrical fascias.
Twin glazed multipane double doors open into:-
Dining (3.62m (11' 11") x 2.25m (7' 5"))
Light oak tiled effect floor, double glazed French doors opening onto patio and with pleasant garden views, radiator, coving
Through access into:-
Kitchen (2.72m (8' 11") x 2.56m (8' 5"))
Attractive modern refitted kitchen with single drainer sink unit set into worktops with cupboards, drawers and pan drawers below, tall wall cupboards, Whirlpool electric oven set into oven housing with space saver pull out drawers below, Schott four ring ceramic hob with cooker hood over, tiled splash backs, contemporary style chrome effect electrical fascias.
Under stairs cupboard
Double glazed side door opens into:-
Utility (2.96m (9' 9") x 2.08m (6' 10"))
Worktops with plumbing for washing machine below
Rear lobby with double glazed door to rear garden, access door to garage
Cloakroom
Low flush WC, vanity wash basin, tiled floor
Stairs from Hall to
First Floor Landing, access to roof via loft ladder, mirrored feature to stairwell
Bedroom 1(Rear) (3.64m (11' 11") x 3.62m (11' 11"))
I-Pleasant views over rear garden, double glazed window, radiator, coving
Bedroom 2 (Front) (3.31m (10' 10") x 3.12m (10' 3"))
Exc entrance recess- double glazed window, radiator, coving
Bedroom 3 (Front) (2.92m (9' 7") x 2.22m (7' 3"))
Built in shelves, double glazed window, radiator, coving, Glowworm Betacom 300 gas boiler
Bathroom (2.64m (8' 8") x 2.78m (9' 1"))
Modern refitted white bathroom suite comprising pedestal wash basin, low flush WC, separate large glazed shower area, half tiled walls, vertical chrome towel rail/ radiator, double glazed window.
Outside
The property occupies an attractive plot with block driveway providing additional parking serving Garage 4.01m (13’1‘’) x 2.99m (9‘9‘’) - electric Up and over door, power and light, return door to utility
The property occupies an established plot with good-sized and fenced rear garden, lawns, patio and blue slate borders for ease of maintenance.. Block paved front off road parking with brick walling to the roadside
Property Location
Marketed by Lime Living
Disclaimer Property descriptions and related information displayed on this page are marketing materials provided by Lime Living. estateagents365.uk does not warrant or accept any responsibility for the accuracy or completeness of the property descriptions or related information provided here and they do not constitute property particulars. Please contact Lime Living for full details and further information.

