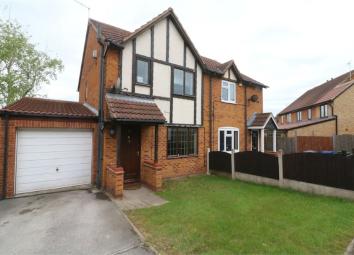Semi-detached house for sale in Doncaster DN12, 3 Bedroom
Quick Summary
- Property Type:
- Semi-detached house
- Status:
- For sale
- Price
- £ 117,500
- Beds:
- 3
- County
- South Yorkshire
- Town
- Doncaster
- Outcode
- DN12
- Location
- Century Court, Edlington, Doncaster, South Yorkshire DN12
- Marketed By:
- Merryweathers Doncaster
- Posted
- 2024-04-08
- DN12 Rating:
- More Info?
- Please contact Merryweathers Doncaster on 01302 457671 or Request Details
Property Description
Key features:
- Semi Detached House With No Onward Chain
- Three Bedrooms
- Kitchen/Diner
- Gas Central Heating
- Double Glazing
- Gardens To Front & Rear
- Drive & Garage
- Popular Development
- Must Be Viewed
- EPC Rating Grade C
Semi detached house situated on popular development with in access to a good range of local amenities. With accommodation briefly comprising of, entrance hall, lounge and kitchen/diner. Having three bedrooms, bathroom/Wc. Having the added benefits of gas central heating & double glazing gardens to front & rear, drive & garage, the property is available with no onward chain viewing comes most highly recommended.
Ground Floor
Entrance Hall
Having Stairs to first floor and a radiator.
Lounge
16' 4" x 11' 2" (4.98m x 3.41m)
Having front facing double glazed window, delft rail, useful under stairs cupboard, radiator and Tv point.
Kitchen/Diner
8' 9" x 14' 6" (2.66m x 4.41m)
Having rear facing double glazed window, range of wall & base units, work top surfaces inset sink & drainer and mixer taps. Integral cooking appliances include four ring gas hob with extractor over and single electric oven. Part tiling to walls, enclosed wall mounted gas central heating boiler, plumbing & recess for washing machine & dishwasher, radiator and sliding patio door to rear garden.
First Floor
Landing
Having side facing double glazed window, access to loft and built in airing cupboard.
Bedroom 1
13' 7" x 7' 10" (4.13m x 2.39m)
Having rear facing double glazed window and a radiator.
Bedroom 2
11' 7" x 7' 10" (3.52m x 2.40m)
Having front facing double glazed window and a radiator.
Bedroom 3
8' 10" x 6' 5" (2.68m x 1.96m)
Having rear facing double glazed window and a radiator.
Bathroom/Wc
6' 9" x 6' 6" (2.06m x 1.99m)
Having front facing double glazed window, three piece white suite comprising of, panelled bath with electric shower over, pedestal hand wash basin and low level Wc. Part tiling to walls, extractor fan and a radiator.
Outside
Gardens
The property enjoys gardens to both front & rear with an open plan lawned front garden with side driveway providing off street parking & access to the garage. The rear is a two tier garden mainly laid to lawn with flagged patio, security light & water tap.
Garage
22' 2" x 8' 3" (6.76m x 2.52m)
With up & over door, power & lighting and access to.
Workshop/Store
6' 7" x 8' 3" (2.01m x 2.52m)
With power & light and door to rear garden.
Property Location
Marketed by Merryweathers Doncaster
Disclaimer Property descriptions and related information displayed on this page are marketing materials provided by Merryweathers Doncaster. estateagents365.uk does not warrant or accept any responsibility for the accuracy or completeness of the property descriptions or related information provided here and they do not constitute property particulars. Please contact Merryweathers Doncaster for full details and further information.

