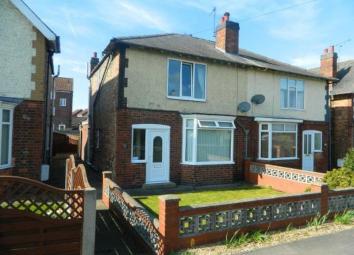Semi-detached house for sale in Doncaster DN10, 3 Bedroom
Quick Summary
- Property Type:
- Semi-detached house
- Status:
- For sale
- Price
- £ 100,000
- Beds:
- 3
- Baths:
- 1
- Recepts:
- 2
- County
- South Yorkshire
- Town
- Doncaster
- Outcode
- DN10
- Location
- Newells Terrace, Misterton, Doncaster DN10
- Marketed By:
- Open Door Property
- Posted
- 2024-04-26
- DN10 Rating:
- More Info?
- Please contact Open Door Property on 01777 717166 or Request Details
Property Description
**move immediately** On offer: A three-bed semi-detached with two reception rooms, a modern kitchen-diner, off-road parking and more. Well-presented throughout. **click now!**
Summary
We are delighted to offer this three-bed semi-detached property to the market. Situated in the popular village of Misterton, the property is presented to a good standard throughout; benefits from off-road parking; and would make an ideal purchase for young families, first-time buyers or investors. Read on!
Ground Floor
The property is accessed via a small entrance hall which leads to two reception rooms, both of which have feature fireplaces. There is also a good-sized modern kitchen-diner with tiled-effect flooring, marble-effect work surfaces and a range of integrated appliances.
First Floor
Upstairs, the property has three sizeable bedrooms and a decent family bathroom with a three-piece suite.
Exterior
Outside, the property has low-maintenance gardens to the front and rear, plus off-road parking and designated parking for visitors.
Location
Misterton is a large village with a number of amenities including a primary school, a youth and community centre, a library and a Cooperative Food store. There are also two pubs, a parish church and several sports clubs. The village is 7 miles from Gainsborough, 13 miles from Retford and 18.5 miles from Doncaster, with Robin Hood Airport less than 30 minutes away. The property is in the catchment area of Gainsborough Grammar School.
Call Now!
Ready to move into immediately, this property will make a lovely home so don’t delay: Call today to book a viewing!
Layout
The accommodation comprises:
Ground floor: An entrance hall, two reception rooms and a kitchen-diner.
First floor: Three bedrooms and a family bathroom.
Exterior: Enclosed front and rear gardens, plus off-road parking.
Property Location
Marketed by Open Door Property
Disclaimer Property descriptions and related information displayed on this page are marketing materials provided by Open Door Property. estateagents365.uk does not warrant or accept any responsibility for the accuracy or completeness of the property descriptions or related information provided here and they do not constitute property particulars. Please contact Open Door Property for full details and further information.

