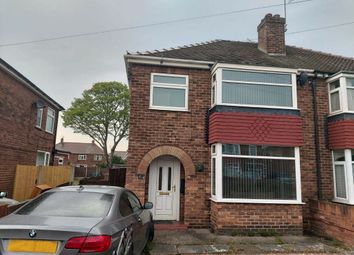Semi-detached house for sale in Doncaster DN2, 3 Bedroom
Quick Summary
- Property Type:
- Semi-detached house
- Status:
- For sale
- Price
- £ 144,950
- Beds:
- 3
- County
- South Yorkshire
- Town
- Doncaster
- Outcode
- DN2
- Location
- Ardeen Road, Intake, Doncaster DN2
- Marketed By:
- Northwood - Doncaster
- Posted
- 2024-04-20
- DN2 Rating:
- More Info?
- Please contact Northwood - Doncaster on 01302 378248 or Request Details
Property Description
A well-presented three bedroom semi-detached house, offering spacious family accommodation, briefly comprising: Hallway, lounge, kitchen diner, utilty. To the first floor there are three good size bedrooms and the family bathroom. Outside, there are gardens to the front and rear with driveway providing off road car parking. Call now to arrange a viewing!
Entrance Hall
Giving access to the lounge, kitchen/diner, utility room and the stairs leading to the first floor landing.
Lounge 3.56m x 3.11m (11'8" x 10'2")
Having a front facing uPVC d/g window, coving to the ceiling and a radiator.
Kitchen/Diner 4.13m x 5.60m (13'7" x 18'4")
Having a side facing uPVC d/g window, rear facing uPVC d/g doors, which gives you access to the rear garden, access to the utility room, fully fitted wall and base units, roll top work surfaces, sink with side drainer and mixer tap and radiator.
Stairs and Landing
Giving access to all three bedrooms and the bathroom suite.
Bedroom One 3.42m x 3.27m (11'3" x 10'9")
Having a front facing uPVC d/g window and radiator.
Bedroom Two 3.75m x 3.12m (12'4" x 10'3")
Having a rear facing uPVC d/g window, storage area and radiator.
Bedroom Three 2.15m x 2.78m (7'1" x 9'1")
Having a front facing uPVC d/g window and radiator.
Bathroom
Having a side facing d/g window, fully tiled, low fittted bath tub, hand wash basin, low flush WC and a heated towel rail.
Exterior
Having a driveway leading to detached garage, there is a lawned area to the front and the rear garden is mainly laid to lawn.
Property Location
Marketed by Northwood - Doncaster
Disclaimer Property descriptions and related information displayed on this page are marketing materials provided by Northwood - Doncaster. estateagents365.uk does not warrant or accept any responsibility for the accuracy or completeness of the property descriptions or related information provided here and they do not constitute property particulars. Please contact Northwood - Doncaster for full details and further information.

