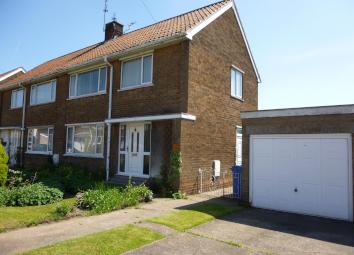Semi-detached house for sale in Doncaster DN11, 3 Bedroom
Quick Summary
- Property Type:
- Semi-detached house
- Status:
- For sale
- Price
- £ 120,000
- Beds:
- 3
- County
- South Yorkshire
- Town
- Doncaster
- Outcode
- DN11
- Location
- Grange View, Harworth, Doncaster DN11
- Marketed By:
- Hunters - Bawtry
- Posted
- 2024-03-05
- DN11 Rating:
- More Info?
- Please contact Hunters - Bawtry on 01302 457571 or Request Details
Property Description
Offered For Sale with no chain this Three Bedroom Semi Detached Property is located to a quiet and sought after residential area within the Village of Harworth. The property requires a scheme of modernisation and offers accommodation; Entrance Hall, Dual Aspect Lounge, Kitchen, Rear Porch with Toilet and Store. To the first floor, Three Good Sized Bedrooms, Bathroom and Boiler Room with Combi Boiler. Externally, Front and Rear Gardens, Driveway and Detached Garage.
Location
The property is located within quiet and popular residential area of Harworth. The Village of Harworth offers a wide range of local amenities to include; both primary and secondary schools, supermarkets, petrol station and a modern healthcare centre. There are leisure facilities to the centre with a swimming pool, social clubs and sports societies for all ages. The A1(M) motorway network is approximately within 2 miles of the property giving easy access to additional motorways, M1, M18 larger towns and cities. London is accessible from both Doncaster and Retford train station, arriving in the capital within two hours and the the Robin Hood International Airport at Finningley is within a twenty minute car drive.
Directions
From our office on High Street, Bawtry head north on High St/A638 toward Tickhill Rd/A631 for approximately two miles turning left ontoBawtry Road. Take the second right hand turn onto Grange View and follow to Road around to the left. The property is situated on the left hand side as signified by our For Sale Board.
Entrance hall
Upvc double glazed entrance door, radiator, turned staircase to the first floor, Doors off to the kitchen and lounge/diner
lounge/diner
5.82m (19' 1") x 3.94m (12' 11") maximum
A dual aspect main reception room having coving to ceiling, wall mounted gas fire, two radiators and Upvc double glazed sliding patio door to the rear elevation and Upvc double glazed window to the front elevation Door to:
Kitchen
3.34m (11' 0") x 3.35m (11' 0")
Fitted with a range of white wall and base units with worktops over, electric point for cooker, provision for washing machine, space for fridge, Upvc double glazed window to the rear elevation, radiator, door to a pantry. Upvc double glazed door to the
rear porch
Upvc double glazed door to the side elevation and doors off to either side to storage and wc.
W.C.
Upvc obscure double glazed window to the side elevation, wash hand basin and low flush toilet.
Storage
Having power points and space for additional white goods.
First floor accommodation
landing
Upvc double glazed window to the side elevation and access to the loft space.
Boiler room
Accessed from the landing having wall mounted Ideal combi boiler.
Bedroom 1
3.91m (12' 10") x 3.09m (10' 2")
A front facing double bedroom having Upvc double glazed window and radiator.
Bedroom 2
3.91m (12' 10") x 2.67m (8' 9")
A rear facing double bedroom having Upvc double glazed window, built in storage cupboard/wardrobe and radiator.
Bedroom 3
2.52m (8' 3") x 3.10m (10' 2")
A good sized single bedroom having Upvc glazed window to the front elevation, radiator. Storage cupboard.
Bathroom
1.65m (5' 5") x 2.63m (8' 8")
Fitted with a three piece suite to comprise; Panelled bath, pedestal wash basin and low flush toilet. Upvc obscure double glazed obscure window to the rear elevation, tiling to walls, storage cupboard and radiator.
Outside
The front garden is open plan with lawn and mature planted borders. To the side of the property is detached brick built garage with driveway for the parking of one car. Wrought iron gates to the side of the property lead to the rear garden which is enclosed by panel fencing, laid to lawn with greenhouse, external lighting and water tap.
Tenure
The Tenure of the property is Freehold.
Services
Mains gas, electricity, water and mains drainage are available. Nb: Services, Apparatus and Equipment have not been tested by Hunters and therefore cannot be verified as being in working order. The buyer is advised to obtain verification from their Solicitor/Surveyor.
Rates
Through verbal enquiry of Doncaster Council we are advised that the property is in Rating Band A.
Property Location
Marketed by Hunters - Bawtry
Disclaimer Property descriptions and related information displayed on this page are marketing materials provided by Hunters - Bawtry. estateagents365.uk does not warrant or accept any responsibility for the accuracy or completeness of the property descriptions or related information provided here and they do not constitute property particulars. Please contact Hunters - Bawtry for full details and further information.

