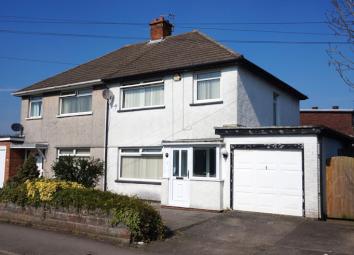Semi-detached house for sale in Dinas Powys CF64, 3 Bedroom
Quick Summary
- Property Type:
- Semi-detached house
- Status:
- For sale
- Price
- £ 264,950
- Beds:
- 3
- Baths:
- 1
- Recepts:
- 2
- County
- Vale of Glamorgan, The
- Town
- Dinas Powys
- Outcode
- CF64
- Location
- Murch Road, Dinas Powys CF64
- Marketed By:
- Peter Mulcahy
- Posted
- 2024-04-02
- CF64 Rating:
- More Info?
- Please contact Peter Mulcahy on 029 2262 9858 or Request Details
Property Description
Superbly presented 3 bed semi with drive, longer than average garage & rear garden in a most central location with an abundance of local amenities on the doorstep, only a short walk from Eastbrook Railway Station.....
Superbly presented three bedroom semi detached family home in a most central location with an abundance of local amenities on the doorstep.
Featuring central heating and double glazing, the accommodation comprises porch, hallway, lounge, separate dining room, modern fitted kitchen, downstairs WC., three bedrooms and superb 4 piece bathroom suite. Driveway, longer than average garage and an enclosed rear garden.
The property is a stones throw from excellent local shopping facilities, infants/junior school and is on the bus route. Eastbrook Railway Station is a short walk away.
Prospective purchasers seeking a most conveniently located house which has been exceptionally well looked after over the years should make immediate arrangements to view.
Accommodation: (Approximate dimensions)
hallway:
With timber panelled doors to the two reception rooms and kitchen, staircase to first floor with store cupboard below, wood block floor beneath fitted carpet.
Lounge:
12' 4" x 11' 7". Pleasant living room with window to front, focal point of decorative fireplace with living flame gas fire inset, wood block floor.
Dining room:
11' 10' x 12'. Excellent sized reception room with wood block floor, plenty of room for large table and chairs, sliding doors onto the rear garden.
Kitchen:
12' 10" x 8' 7". Equipped with an excellent range of modern worktops and cupboards incorporating a one and a half bowl single drainer stainless steel sink unit, feature ‘Rangemaster’ range incorporating electric oven and gas hob with extractor over, plumbing for dishwasher, spotlights, tiled floor, window to rear, door to:
Lobby:
Gives access to WC., garage and side of the house.
WC.:
With WC. And window to side.
First floor:
Landing:
Window to side, loft access hatch with loft ladder leading to partly boarded attic area.
Bedroom 1:
11' 10" x 11' 7". Spacious master bedroom, free standing fitted wardrobes with matching bedside tables, window to front.
Bedroom 2:
12' 4" x 12'. Another double with full length fitted wardrobes with mirror fronted doors, window to rear.
Bedroom 3:
8' 1" x 6' 5". Single bedroom with window to front, built in over stairs storage cupboard.
Bathroom:
Modern four piece suite comprises bath, wash hand basin, WC., double shower cubicle, tiled walls, window to rear.
Heating:
Gas Central heating.
Outside:
Front: Pleasant low maintenance frontage with paved area and single driveway.
Rear: Garden enclosed and bordered by timber fencing with lawned area, garden shed and side access.
Garage:
Longer than average garage with plumbing for washing machine.
Council tax: Band ‘D’ - Charges for 2019/2020 are £1,530.74
directions:
Easy to find just travel over Murch Bridge from the main Cardiff Road and the house is on the left hand side just after the junction of Castle Drive.
Price: £264,950 - freehold
Viewing strictly by appointment via our Dinas Powys Office - Tel: MB2717
These particulars have been prepared as a general guide. We have been informed by the Vendor/s or their Representative/s regarding the Tenure. We have not tested the services, appliances or fittings. Measurements are approximate and given as a guide only.
Property Location
Marketed by Peter Mulcahy
Disclaimer Property descriptions and related information displayed on this page are marketing materials provided by Peter Mulcahy. estateagents365.uk does not warrant or accept any responsibility for the accuracy or completeness of the property descriptions or related information provided here and they do not constitute property particulars. Please contact Peter Mulcahy for full details and further information.


