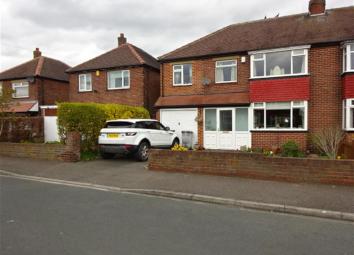Semi-detached house for sale in Dewsbury WF12, 5 Bedroom
Quick Summary
- Property Type:
- Semi-detached house
- Status:
- For sale
- Price
- £ 235,000
- Beds:
- 5
- County
- West Yorkshire
- Town
- Dewsbury
- Outcode
- WF12
- Location
- Grasmere Road, Dewsbury WF12
- Marketed By:
- Hunters - Cleckheaton
- Posted
- 2024-05-11
- WF12 Rating:
- More Info?
- Please contact Hunters - Cleckheaton on 01274 067924 or Request Details
Property Description
Viewings to be arranged on Saturday 27th April 2019 between 11AM & 12.00 noon. Please call hunters to arrange A time.
We are delighted to have for sale a lovely five bedroomed semi-detached house in a pleasant residential location. A family home with gardens to the front and rear. Garage and driveway for additional parking. Well presented with gas central heating and UPVC double glazing. Two bathrooms and A downstairs WC/cloaks.
Hallway with downstairs WC/cloaks off and internal door to the garage. Door leading to a fitted kitchen. Lounge and dining room. Patio doors leading from the dining room to an enclosed rear garden with a lawn, shrubs and trees. Shed and garage.
Five bedrooms on first floor together with two house bathrooms.
Viewing highly recomended.
Porch
Useful porch leading to entrance hallway.
Entrance hall
Hallway with stairs and access to a storage cupboard, downstairs toilet and an internal door to garage. Hallway leads to fitted kitchen.
Living room/dining room
9.91m (32' 6") X 3.84m (12' 7")
Extended from the original - lounge open to dining room. Large bay double glazed window in white to the front of the property. Fireplace with gas fire, radiators. Patio doors lead off the dining room to the rear garden.
Kitchen
4.65m (15' 3") x 2.72m (8' 11")
Kitchen with fitted base and wall units. Door to rear garden.
Master bedroom
4.14m (13' 7") x 2.87m (9' 5")
With fitted wardrobes and matching dresser. White double glazed window overlooking the front of the property. Radiator
bedroom 2
3.20m (10' 6") x 3.15m (10' 4")
With fitted wardrobe, dresser and shelves. White double glazed window and radiator.
Bedroom 3
2.01m (6' 7") x 2.01m (6' 7")
Single bedroom with white double glazed window and radiator.
Bedroom 4
4.27m (14' 0") x 2.26m (7' 5")
This room will fit a double bed. White double glazed window and radiator.
Bedroom 5
2.97m (9' 9") x 2.24m (7' 4")
With white double glazed window and radiator.
House bathroom
2.11m (6' 11") x 1.47m (4' 10")
Tiled main bathroom with white three piece suite comprising bath with shower over, wash basin and toilet. Double glazed window, useful bathroom cabinet and radiator.
Shower room
1.17m (3' 10") x 1.17m (3' 10")
Shower room with wash basin, shower cubicle with Mira shower and radiator.
Property Location
Marketed by Hunters - Cleckheaton
Disclaimer Property descriptions and related information displayed on this page are marketing materials provided by Hunters - Cleckheaton. estateagents365.uk does not warrant or accept any responsibility for the accuracy or completeness of the property descriptions or related information provided here and they do not constitute property particulars. Please contact Hunters - Cleckheaton for full details and further information.

