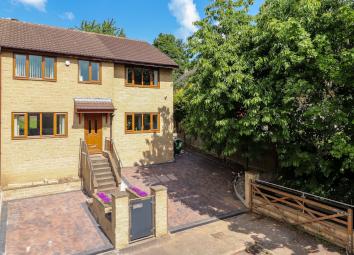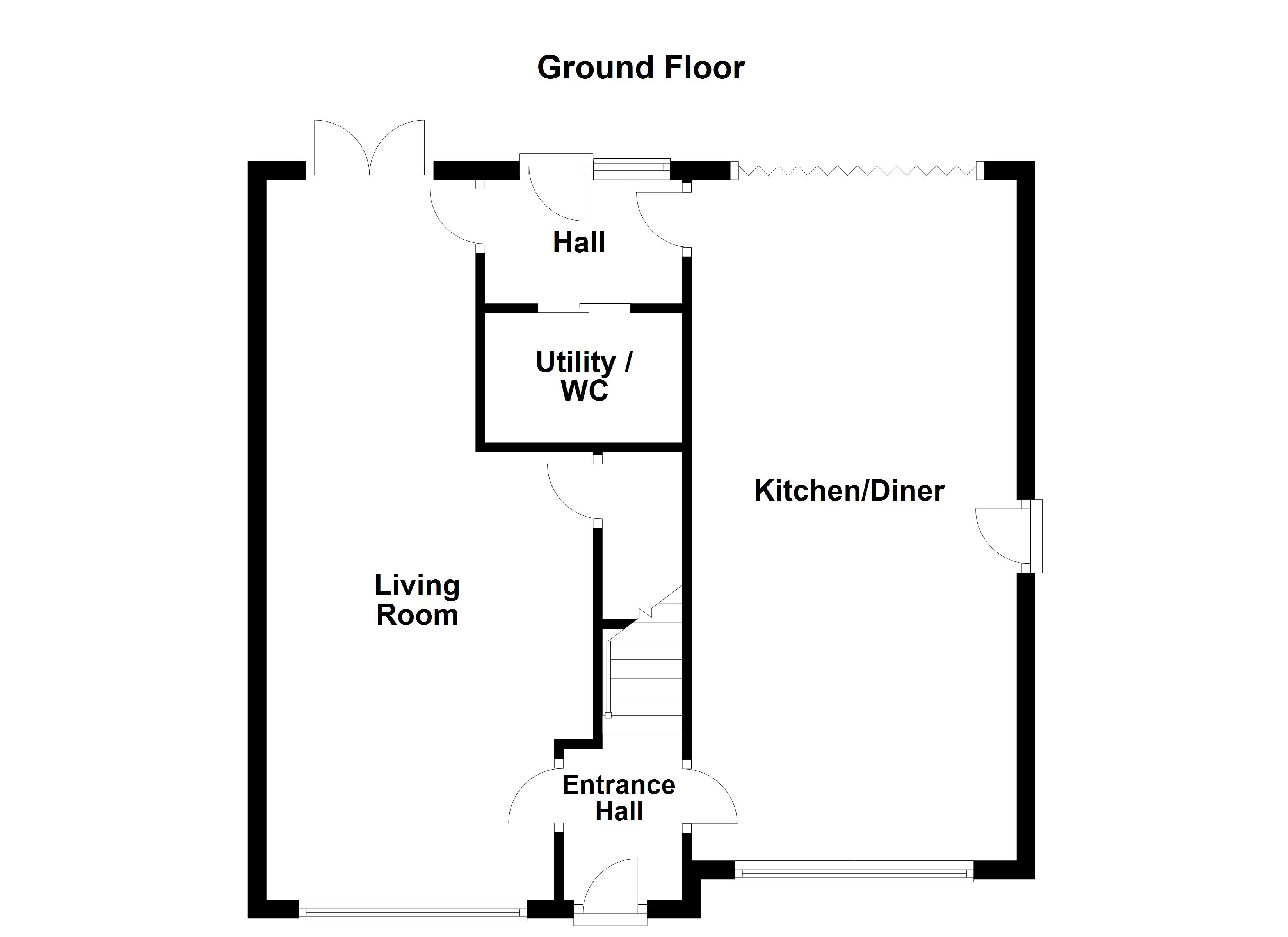Semi-detached house for sale in Dewsbury WF12, 4 Bedroom
Quick Summary
- Property Type:
- Semi-detached house
- Status:
- For sale
- Price
- £ 190,000
- Beds:
- 4
- Baths:
- 2
- Recepts:
- 2
- County
- West Yorkshire
- Town
- Dewsbury
- Outcode
- WF12
- Location
- Becks Court, Earlsheaton, Dewsbury WF12
- Marketed By:
- Richard Kendall
- Posted
- 2019-05-09
- WF12 Rating:
- More Info?
- Please contact Richard Kendall on 01924 842410 or Request Details
Property Description
Enjoying a cul-de-sac position is this extended four bedroom semi detached family home, renovated to a high standard throughout and boasting deceptively spacious accommodation with en suite facilities to the master bedroom, contemporary kitchen, ample parking and an additional garden room/studio to the rear of the property.
The accommodation briefly comprises entrance hall, spacious dual aspect living room, contemporary open plan kitchen/diner with bi-folding doors to the rear, rear entrance hall and utility/w.C. To complete the ground floor. The first floor landing leads to four bedrooms (three doubles), the master with en suite shower room/w.C. In addition to the main family bathroom/w.C. Outside, two block paved driveways to the front of the property provide off street parking. There is an enclosed, tiered, garden to the rear with an initial paved patio, raised lawn and raised decked level ideal for entertaining, with a detached garden room/studio.
Situated in this popular part of Earlsheaton, the property is well placed for access to a range of amenities including local shops, schools and bus routes. The motorway network is easily accessible for those wishing to commute further afield.
Only a full internal inspection will reveal all that is on offer at this quality home and an early viewing comes highly recommended.
Accommodation
entrance hall UPVC double glazed front entrance door leading into the entrance hall. Laminate flooring and doors to the living room and kitchen/diner.
Living room 25' 9" x 11' 8" (7.86m x 3.58m) Enjoying a dual aspect with a UPVC double glazed window to the front and UPVC double glazed French doors to the rear garden. Two central heating radiators and a living flame effect gas fire on a granite hearth with wooden surround. Door to the rear entrance hall.
Kitchen/diner 24' 4" x 11' 8" (7.42m x 3.56m) Comprising a range of contemporary gloss wall and base units with Quartz work surface and matching breakfast bar. Integrated oven, integrated microwave, six ring gas hob with cooker hood above, integrated fridge/freezer, integrated dishwasher, kickspace heater, inset spotlights to the ceiling, laminate flooring and recess for a television. Enjoying a dual aspect with a UPVC double glazed window to the front and aluminium-framed double glazed bi-folding doors to the rear garden. Door to the rear entrance hall. UPVC double glazed side entrance door.
Rear entrance hall 7' 2" x 4' 5" (2.19m x 1.35m) UPVC double glazed window to the rear, UPVC double glazed rear entrance door, laminate flooring, inset spotlights to the ceiling and sliding door to the utility/w.C.
Utility/W.C. 7' 1" x 4' 5" (2.18m x 1.37m) Wooden work surface housing spaces beneath for a washing machine and dryer. Modern gloss vanity unit housing a wash basin and low flush w.C. With concealed cistern. Tiled splash back, chrome ladder style radiator and laminate flooring.
First floor landing Loft access, storage cupboard and doors to four bedrooms and the family bathroom/w.C.
Bedroom one 17' 8" x 11' 10" (5.40m x 3.61m) UPVC double glazed window to the front, inset spotlights to the ceiling, central heating radiator and door to the en suite shower room/w.C. Fitted clothes rails and shelving.
En suite shower room/W.C. 11' 9" x 7' 7" (3.60m x 2.32m) Contemporary four piece white suite comprising walk-in tiled shower cubicle with rain shower and hose attachment, low flush w.C. With concealed cistern and twin vanity wash basins. UPVC double glazed frosted window to the rear, laminate flooring, inset spotlights to the ceiling, extractor fan and loft access.
Bedroom two 11' 7" x 8' 10" (3.55m x 2.70m) plus wardrobes UPVC double glazed window to the front, central heating radiator and fitted wardrobes.
Bedroom three 11' 10" x 9' 3" (3.61m x 2.83m) max UPVC double glazed window to the rear and central heating radiator.
Bedroom four 6' 11" x 5' 10" (2.13m x 1.79m) UPVC double glazed window to the front and central heating radiator.
Family bathroom/W.C. 7' 10" x 5' 3" (2.40m x 1.61m) Three piece modern white suite comprising panelled bath with shower above, low flush w.C. And vanity wash basin. UPVC double glazed frosted window to the rear, part tiled walls, tiled floor, chrome ladder style radiator, shaver socket point, extractor fan and vanity mirror.
Outside Two block paved driveways to the front of the property provide off street parking. Paved pathway and steps up to the front entrance door. There is an enclosed, tiered, garden to the rear with an initial paved patio, raised lawn and raised decked level ideal for entertaining, with a detached garden room/studio having aluminium-framed double glazed door and windows, power and lighting.
Viewings To view please contact our Ossett office and they will only be too pleased to arrange a suitable appointment.
EPC rating To view the full Energy Performance Certificate please call into one of our six local offices.
Layout plans These floor plans are intended as a rough guide only and are not to be intended as an exact representation and should not be scaled. We cannot confirm the accuracy of the measurements or details of these floor plans.
Property Location
Marketed by Richard Kendall
Disclaimer Property descriptions and related information displayed on this page are marketing materials provided by Richard Kendall. estateagents365.uk does not warrant or accept any responsibility for the accuracy or completeness of the property descriptions or related information provided here and they do not constitute property particulars. Please contact Richard Kendall for full details and further information.


