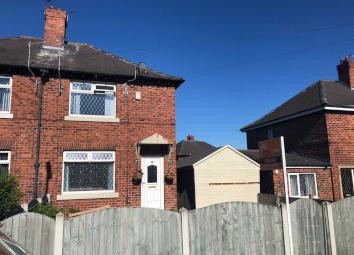Semi-detached house for sale in Dewsbury WF12, 2 Bedroom
Quick Summary
- Property Type:
- Semi-detached house
- Status:
- For sale
- Price
- £ 113,000
- Beds:
- 2
- Baths:
- 1
- Recepts:
- 1
- County
- West Yorkshire
- Town
- Dewsbury
- Outcode
- WF12
- Location
- York Road, Dewsbury WF12
- Marketed By:
- Adams Estates
- Posted
- 2024-04-23
- WF12 Rating:
- More Info?
- Please contact Adams Estates on 01924 842063 or Request Details
Property Description
Adams Estates are pleased to offer For Sale this delightful two bedroom semi detached home on the Wakefield side of Dewsbury, occupying a spacious plot with potential to extend, subject to all necessary consents. Gas centrally heated and uPVC double glazed, the property offers; Entrance Hall, Lounge, Kitchen/Diner, 2 first floor bedrooms and family bathroom
entrance hall
uPVC sealed unit double glazed door into hallway with radiator, stairs to first floor, coving, door to lounge.
Lounge - 13'10" (4.22m) x 11'7" (3.53m)
Featuring a Living Flame gas fire with feature hearth and back and Adams style surround, coving, radiator with thermostatic control valve beneath uPVC window and coving.
Dining kitchen - 7'4" (2.24m) x 14'11" (4.55m)
In defined areas featuring a range of wall and base units with a wood effect roll top work surface with tiled splashback and an inset stainless steel sink with mixer tap and drainer, inset stainless steel four ring gas hob with hood over and multi function electric oven under, integrated fridge, integrated freezer, radiator, two uPVC windows, uPVC sealed unit double glazed door, folding door to under stairs store cupboard housing combination central heating boiler and plumbing for automatic washing machine.
Landing
With loft access, with pull down metal ladder with a useable roof void as photographed. UPVC window. Please note that there are no building regulations in place for this useable area, which contains light and power and velux window and central heating radiator. Please note potential exists to complete a formal conversion and with staircase
front bedroom no. 1 - 10'7" (3.23m) x 14'11" (4.55m)
Please note the measurement includes wardrobes with sliding fronts along part of one wall, radiator beneath uPVC window.
Rear bedroom no. 2 - 10'9" (3.28m) x 8'0" (2.44m)
Radiator beneath uPVC window.
Shower room - 5'6" (1.68m) x 9'3" (2.82m)
Formerly a bathroom but now featuring a stunning shower room with walk-in shower with fixed rainfall shower and separate rinser shower, pedestal wash basin, mono block waterfall mixer, dual flush wc, with soft close lid, contemporary two tone tiling, fully tiled walls with complimentary floor tiling, chrome centrally heated towel rail, PVC wet wipe ceiling, uPVC window.
Outside
To the front of the property the is a double opening wooden gate with gravelled drive with path aside of which is a low maintenance front garden with established flower and shrub borders. The former concrete sectional garage to the side of the property now is for a useful store room and also has light and power. The rear garden is of a good size with a timber shed, a steel shed and a decked area for family enjoyment.
Notice
Please note we have not tested any apparatus, fixtures, fittings, or services. Interested parties must undertake their own investigation into the working order of these items. All measurements are approximate and photographs provided for guidance only.
Property Location
Marketed by Adams Estates
Disclaimer Property descriptions and related information displayed on this page are marketing materials provided by Adams Estates. estateagents365.uk does not warrant or accept any responsibility for the accuracy or completeness of the property descriptions or related information provided here and they do not constitute property particulars. Please contact Adams Estates for full details and further information.


