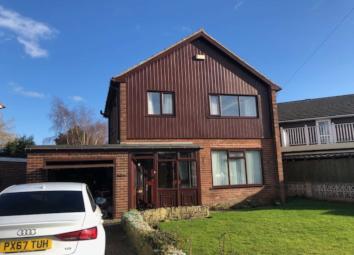Semi-detached house for sale in Dewsbury WF12, 3 Bedroom
Quick Summary
- Property Type:
- Semi-detached house
- Status:
- For sale
- Price
- £ 195,000
- Beds:
- 3
- Baths:
- 1
- Recepts:
- 1
- County
- West Yorkshire
- Town
- Dewsbury
- Outcode
- WF12
- Location
- Ennerdale Road, Dewsbury WF12
- Marketed By:
- Adams Estates
- Posted
- 2024-05-11
- WF12 Rating:
- More Info?
- Please contact Adams Estates on 01924 842063 or Request Details
Property Description
Adams Estates are pleased to offer this detached corner property which is located within a popular location close to Hanging Heaton Golf club and an array of local amenities including good bus routes, schools, local shops and close to the motorway network for the M1 making the location ideal for commuters. The living accommodation briefly comprises: Entrance porch, entrance hallway, large lounge/dining room and kitchen. To the first floor are three bedrooms and family bathroom. Externally the generous front garden is mainly laid to lawn and block paved driveway to the side providing ample off road parking leading to the garage. To the rear is an enclosed lovely garden with lawn and block paved patio ideal for outdoor dining. Being in such a convenient location with no onward chain viewing is highly recommended.
Entrance porch
UPVC double glazed entrance door and window to the front aspect.
Entrance Hall
Staircase to the first floor landing. Central heating radiator.
Lounge / Dining Room - 21'3" (6.48m) x 11'4" (3.45m)
UPVC double glazed window to the front aspect and Upvc double glazed door with windows either side to the rear opening into the garden. Central heating radiator.
Kitchen - 16'2" (4.93m) x 8'8" (2.64m)
UPVC double glazed window and door to the rear giving access to the garden. A range of wall and base units with worktop above incorporating sink with drainer. Space for the cooker, plumbing for washing machine and space for further appliances. Useful pantry space for storage under the stairs. Central heating radiator.
First floor landing
UPVC double glazed window to the side aspect. Loft hatch.
Master Bedroom - 11'2" (3.4m) x 10'5" (3.18m)
UPVC double glazed window to the front aspect. A good range of modern fitted wardrobes. Central heating radiator.
Bedroom 2 - 11'5" (3.48m) x 10'2" (3.1m)
UPVC double glazed window to the rear aspect overlooking the garden. Central heating radiator.
Bedroom 3 - 8'9" (2.67m) x 8'2" (2.49m)
UPVC double glazed window to the front aspect. Central heating radiator.
Bathroom
UPVC double glazed window to the side aspect. Three piece suite comprising WC, wash hand basin and paneled bath with vanity units for storage. Central heating radiator. Tiled floor and walls and chrome ladder radiator.
Garage
Up and over door to the front aspect. Power and light.
External
Externally the generous front garden is mainly laid to lawn and block paved driveway to the side providing ample off road parking leading to the garage. To the rear is an enclosed lovely garden with lawn and block paved patio ideal for outdoor dining.
Notice
Please note we have not tested any apparatus, fixtures, fittings, or services. Interested parties must undertake their own investigation into the working order of these items. All measurements are approximate and photographs provided for guidance only.
Property Location
Marketed by Adams Estates
Disclaimer Property descriptions and related information displayed on this page are marketing materials provided by Adams Estates. estateagents365.uk does not warrant or accept any responsibility for the accuracy or completeness of the property descriptions or related information provided here and they do not constitute property particulars. Please contact Adams Estates for full details and further information.

