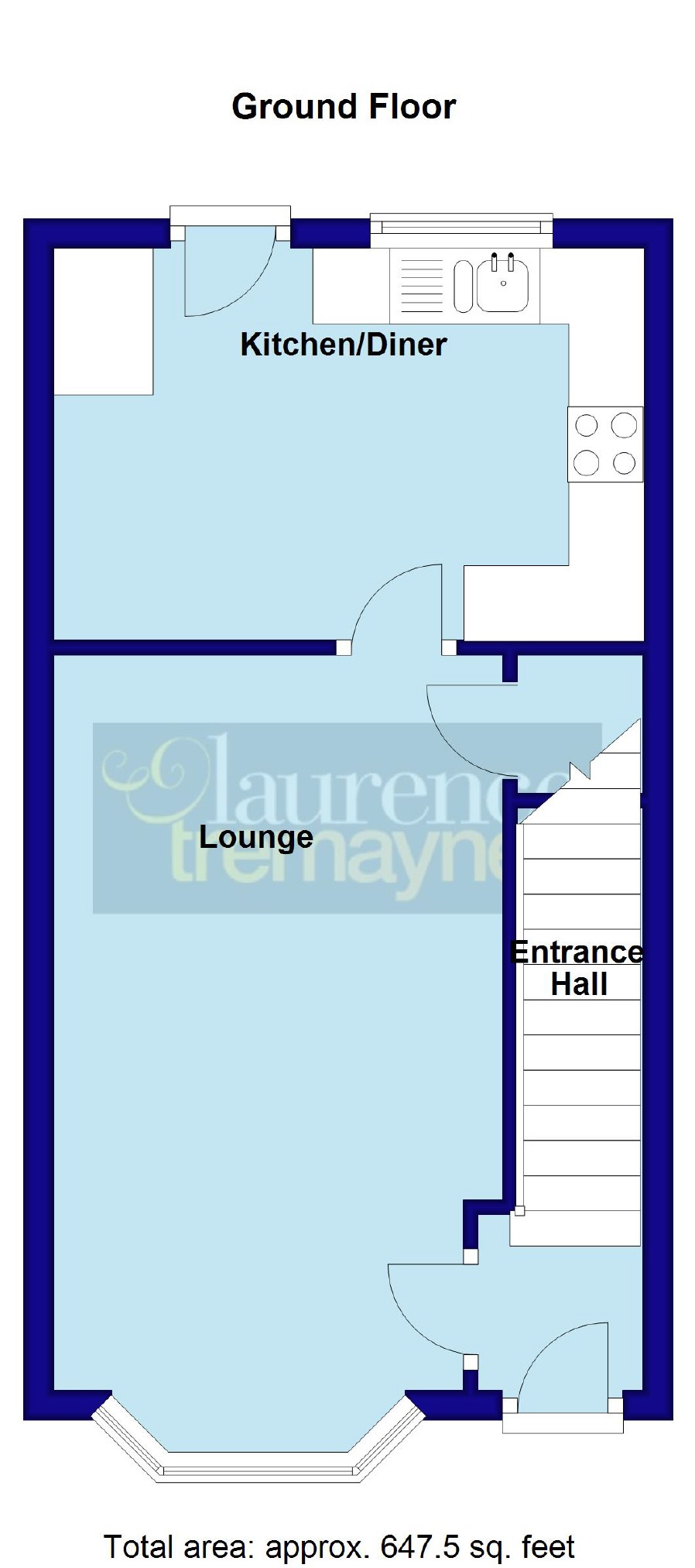Semi-detached house for sale in Daventry NN11, 3 Bedroom
Quick Summary
- Property Type:
- Semi-detached house
- Status:
- For sale
- Price
- £ 189,950
- Beds:
- 3
- Baths:
- 1
- Recepts:
- 1
- County
- Northamptonshire
- Town
- Daventry
- Outcode
- NN11
- Location
- Hillary Close, Daventry NN11
- Marketed By:
- Laurence Tremayne Estate Agents
- Posted
- 2024-04-18
- NN11 Rating:
- More Info?
- Please contact Laurence Tremayne Estate Agents on 01327 600909 or Request Details
Property Description
A beautifully presented and much improved semi-detached family home which is situated in a cul-de-sac location on the sought after ashby fields development within close proximity of local amenities and schooling. With accommodation comprising of entrance hallway, 15'10" lounge, re-fitted kitchen/diner, three bedrooms and a re-fitted family bathroom. Outside there are front and rear gardens plus a driveway providing off road parking for several vehicles. Other benefits include UPVC double glazing and gas central heating. Viewing is advised. Fast Find - 12575, EPC - D
Entered Via
A Upvc double glazed door with decorative stained glass insert recessed under a porch and with Victorian style outside courtesy light to one side, opening into : -
Entrance Hallway
Wood effect laminate flooring, thermostat control for central heating, single panel radiator, stairs rising to first floor landing, white panel door into : -
Lounge
A beautifully presented and spacious room which has a wall mounted electric fire with wall light points either side, white panel door gives access to a good sized understairs storage cupboard, coving to ceiling, television point, Upvc double glazed bay window to front aspect with window seat set into the bay and with storage space under, part glazed white panel door to : -
Kitchen / Diner
A lovely refitted kitchen/diner which has been refitted with a range of soft closing white gloss fronted eye and base level units with work surfaces and tiling over. The base units offer space and plumbing for both a dishwasher and washing machine, further space for a tumble drier and include an integrated stainless steel electric oven with matching stainless steel gas hob above and concealed extractor fan over. Inset stainless steel one and a half bowl single drainer sink unit with mixer tap over, Space for American style fridge/freezer with full drawer stack next to it and wall mounted gas central heating boiler, single panel radiator. Wood effect laminate flooring, Upvc double glazed door opening to the rear garden, Upvc double glazed window with tiled sill.
Landing
Spindled balustrades to the top of the stairs, access to a part boarded loft space with light connected, white panel doors to all upstairs accommodation
Master Bedroom
With white panel door giving access to the airing cupboard which is positioned over the bulk-head of the stairs and with hot water cylinder and slatted linen shelving. Integrated bedroom furniture to one wall comprising of two double wardrobes and a tall drawer stack with singular cupboard above, Upvc double glazed window to front aspect with single radiator under
Bedroom Two
Television point, Upvc double glazed window to rear aspect with single panel radiator under
Bedroom Three
Television point, Upvc double glazed window to rear aspect with single panel radiator under
Family Bathroom
Re-fitted by the current vendors with a white three piece suite comprising of a low level WC, pedestal wash hand basin with central chrome mixer tap and panel bath with chrome mixer tap shower attachment over, tiling to water sensitive areas, single panel radiator, arched frosted Upvc double glazed window to side aspect with tiled sill.
Outside
Front
The front garden is laid to lawn
Side
Shaped tarmac driveway which provides off road parking for several vehicles, paved pathway to the front door, security light, double opening timber gates give access to : -
Rear
A pleasant rear garden with a spacious paved patio area directly to the rear of the house which continues to one side of a lawned area and leads to the bottom of the garden where there is a gravelled are providing a hardstanding for a garden shed and also a small playhouse, further hard standing for workshop/summer house (there is a currently a spacious timber workshop with power connected which may be available by separate negotiation). The garden is enclosed by timber panel fencing and has an outside tap and outside security light.
You may download, store and use the material for your own personal use and research. You may not republish, retransmit, redistribute or otherwise make the material available to any party or make the same available on any website, online service or bulletin board of your own or of any other party or make the same available in hard copy or in any other media without the website owner's express prior written consent. The website owner's copyright must remain on all reproductions of material taken from this website.
Property Location
Marketed by Laurence Tremayne Estate Agents
Disclaimer Property descriptions and related information displayed on this page are marketing materials provided by Laurence Tremayne Estate Agents. estateagents365.uk does not warrant or accept any responsibility for the accuracy or completeness of the property descriptions or related information provided here and they do not constitute property particulars. Please contact Laurence Tremayne Estate Agents for full details and further information.


