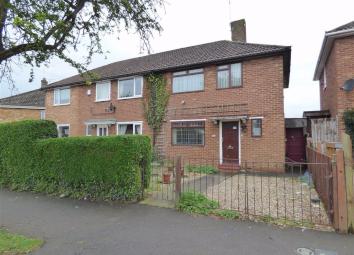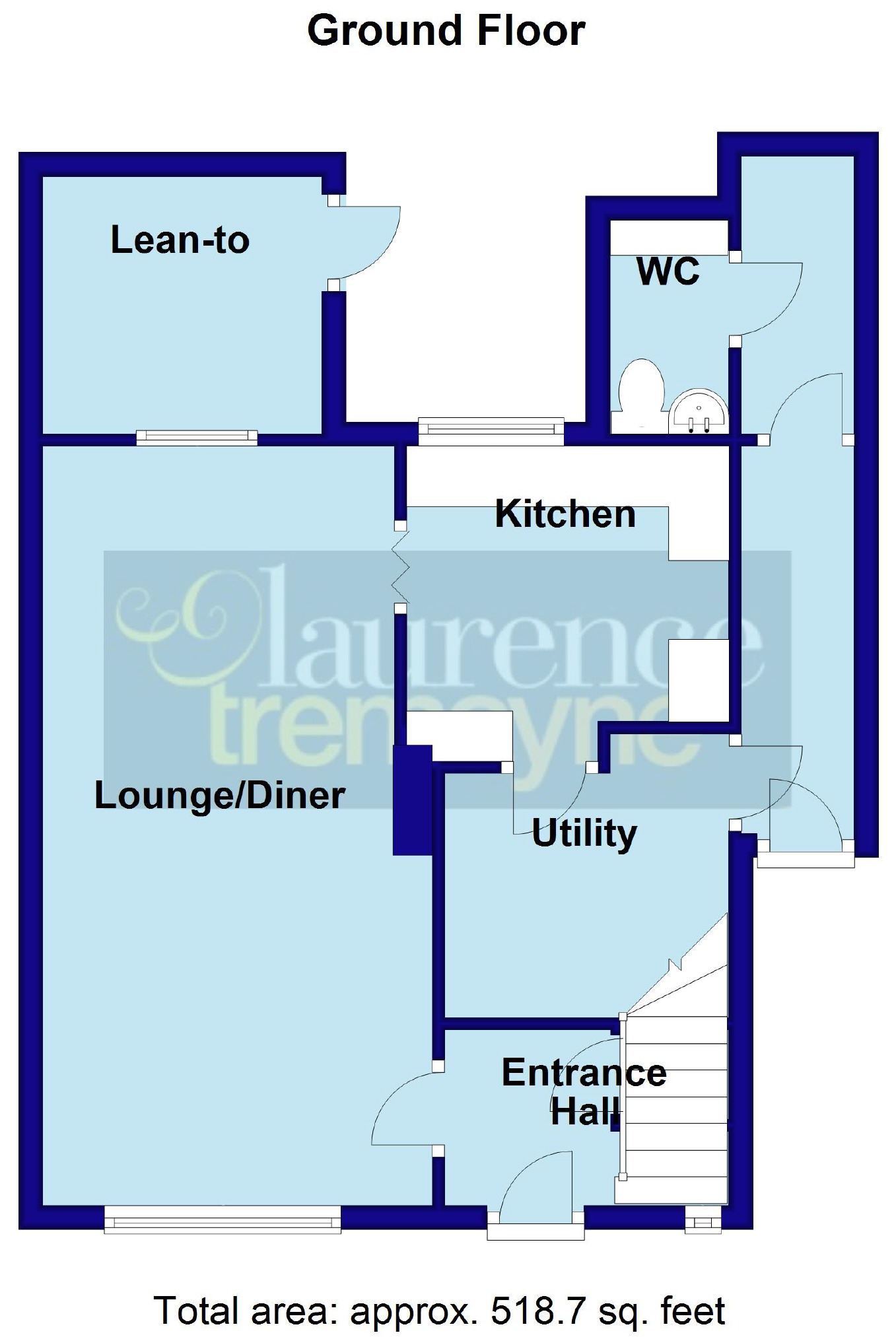Semi-detached house for sale in Daventry NN11, 2 Bedroom
Quick Summary
- Property Type:
- Semi-detached house
- Status:
- For sale
- Price
- £ 169,950
- Beds:
- 2
- Baths:
- 1
- Recepts:
- 1
- County
- Northamptonshire
- Town
- Daventry
- Outcode
- NN11
- Location
- Hemans Road, Daventry NN11
- Marketed By:
- Laurence Tremayne Estate Agents
- Posted
- 2024-04-18
- NN11 Rating:
- More Info?
- Please contact Laurence Tremayne Estate Agents on 01327 600909 or Request Details
Property Description
Offered for sale with no upper chain is this semi-detached property situated on the popular headlands development. In need of some modernisation and with accommodation comprising of 20ft lounge/diner, kitchen, utility room, covered walkway leading to cloakroom and the rear garden, two double bedrooms and a shower room. Outside there is a driveway providing off road parking and a westerly facing rear garden which benefits from not being overlooked. Fast Find 12265, EPC - tbc
Entered Via
A timber door with inset glazing set under a canopy storm porch and with outside courtesy light to one side, opening into : -
Hallway (4'10 x 3'0 (1.47m x 0.91m))
Stairs rising to first floor landing with double glazed window to front aspect and wall mounted heater, storage cupboard with hanging space for coats, part opaque wooden door to lounge.
Lounge/Diner (20'3 x 10'6 (6.17m x 3.20m))
A dual aspect room with feature brick fireplace with inset gas fire, double glazed windows to front and rear aspects, two electric storage heaters, coved ceiling, television point, telephone point, sliding concertina door to kitchen.
Kitchen (8'10 x 8'10 max (2.69m x 2.69m max))
Fitted with a range of eye and base level units with rolled edge worktops, space for electric cooker, stainless steel sink and drainer, space and plumbing for washing machine, tiling to water sensitive areas, double glazed window to rear aspect with views over the rear garden, door to utility room.
Utility Room (8'0 max x 7'5 (2.44m max x 2.26m))
Base level units with worktop over, space for upright fridge/freezer, shelving units, wall mounted heater, part opaque wooden door to side aspect and into covered walkway.
Covered Walkway (10'4 x 3'2 (3.15m x 0.97m))
To the side of the property is a covered walkway with a wooden door to to a further covered area. The further covered area(7'10 x 3'4) with part glazed wooden door to rear garden and wooden latch door to downstairs cloakroom.
Downstairs Cloakroom (5'10 x 3'4 (1.78m x 1.02m))
A white suite comprising of low level WC, wall mounted wash hand basin with tiled splashbacks, extractor, drawer units with worktop over.
Lean To (7'6 x 7'1 (2.29m x 2.16m))
A corrugated plastic and timber lean to with power and wooden door to side aspect.
First Floor Landing (6'6 x 5'1 (1.98m x 1.55m))
Double glazed window to side aspect, airing cupboard housing hot and cold water tanks and slatted linen shelving, access to loft, doors to all first floor accommodation.
Bedroom One (13'6 to wardrobes x 9'10 (4.11m to wardrobes x 3.00m))
A good sized double bedroom with two double glazed windows to front aspect, built in wardrobes to one wall, wall mounted heater, built in wardrobe, coved ceiling.
Bedroom Two (12'0 x 10'1 (3.66m x 3.07m))
Another generous double bedroom with double glazed window to rear aspect with views over the rear garden, wall mounted heater, television point.
Shower Room (6'5 x 5'6 (1.96m x 1.68m))
White suite comprising of low level WC, wash hand basin built into a vanity unit, walk in shower cubicle with electric shower, tiling to water sensitive areas, wall mounted electric heater, extractor, double glazed window to rear aspect.
Outside
Rear
A Westerly facing rear garden that benefits from not being overlooked, a paved patio area to the rear of the property with a pathway running the length of the garden, gravelled areas with extensive range of shrubs and flowers, hardstanding for wooden shed, the garden is enclosed by timber fencing.
Front
A low maintenance front garden which is mainly gravelled with shrub and flower borders, wrought iron pedestrian gate leads to pathway to front entrance, wrought iron double gates lead to gravel driveway, the garden is enclosed by timber fencing and hedging, outside light.
You may download, store and use the material for your own personal use and research. You may not republish, retransmit, redistribute or otherwise make the material available to any party or make the same available on any website, online service or bulletin board of your own or of any other party or make the same available in hard copy or in any other media without the website owner's express prior written consent. The website owner's copyright must remain on all reproductions of material taken from this website.
Property Location
Marketed by Laurence Tremayne Estate Agents
Disclaimer Property descriptions and related information displayed on this page are marketing materials provided by Laurence Tremayne Estate Agents. estateagents365.uk does not warrant or accept any responsibility for the accuracy or completeness of the property descriptions or related information provided here and they do not constitute property particulars. Please contact Laurence Tremayne Estate Agents for full details and further information.


