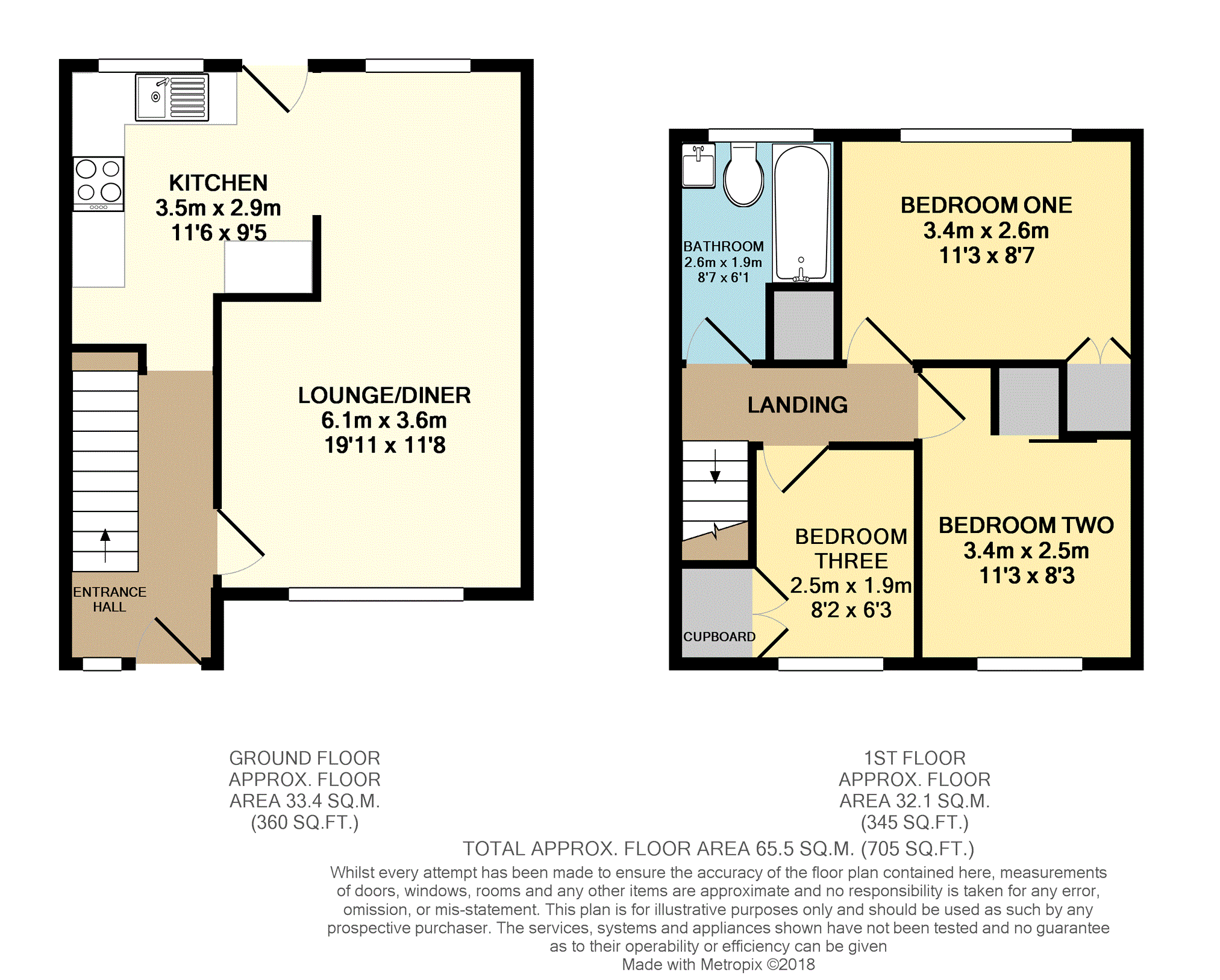Semi-detached house for sale in Daventry NN11, 3 Bedroom
Quick Summary
- Property Type:
- Semi-detached house
- Status:
- For sale
- Price
- £ 185,000
- Beds:
- 3
- Baths:
- 1
- Recepts:
- 1
- County
- Northamptonshire
- Town
- Daventry
- Outcode
- NN11
- Location
- Trinity Close, Stefen Hill, Daventry NN11
- Marketed By:
- Purplebricks, Head Office
- Posted
- 2019-01-08
- NN11 Rating:
- More Info?
- Please contact Purplebricks, Head Office on 0121 721 9601 or Request Details
Property Description
Perfect first family home with re-fitted kitchen and bathroom, gas radiator heating, UPVC double glazing, enclosed rear garden with large decked patio, off-road parking and single garage.
The accommodation includes entrance hall, living/dining room, kitchen, landing, three bedrooms and bathroom.
Daventry is a medium sized town which hosts regular markets on Tuesdays and Fridays of each week. The town centre boasts Waitrose, Tesco and Aldi supermarkets, along with various other high street shops and stores. In addition there is also a leisure centre including swimming pool, gym, keep fit classes and various other activities. Daventry town is conveniently situated for many major road networks to include the A45, A5, A14, M1, M6 and M40 as well as train services from Rugby, Long Buckby and Northampton with services to London Euston.
Entrance Hall
Entered via half glazed UPVC entrance door, UPVC window to front, stairs to first floor, radiator, wood flooring.
Living / Dining Room
6.06m x 3.55m max 2.40m min
Dual aspect with UPVC windows to front and rear, TV point, two radiators, opens into:
Kitchen
3.50m max x 2.88m
Re-fitted with a modern and comprehensive range of base and wall mounted units with fitted wooden work surfaces, inset single drainer stainless steel sink unit, integrated stainless steel electric oven and four ring electric hob with stainless steel hood over, space for fridge/freezer, plumbing for washing machine, wood flooring, wall mounted gas fired condensing combination boiler, tiled surrounds, UPVC window and opaque door to rear garden.
Landing
Access to loft space, large storage cupboard.
Bedroom One
2.62m x 3.48m
upc window to rear, radiator, built-in wardrobe.
Bedroom Two
3.40m max x 2.51m
upc window to front, radiator, built-in wardrobe.
Bedroom Three
2.50m x 1.96m
upc window to front, radiator, wood flooring, over-stairs wardrobe/cupboard.
Bathroom
Re-fitted with a low level WC, contemporary sink unit with cupboard under and shower bath with mains fed shower system, tiled surrounds, towel rail radiator, opaque UPVC window to rear.
Front Garden
Laid to lawn with flower borders and paved steps to entrance door.
Parking
Tarmac driveway with off-road parking for two to three cars leading to:
Garage
Up and over door, power points and lighting.
Rear Garden
Enclosed by timber fence panels with adjacent decked and enclosed patio with fitted seats, lawn with flower borders.
General Information
Arrange to view 24/7 via or via our Central Property Experts on .
EPC Band D.
Council Tax Band C.
Property Location
Marketed by Purplebricks, Head Office
Disclaimer Property descriptions and related information displayed on this page are marketing materials provided by Purplebricks, Head Office. estateagents365.uk does not warrant or accept any responsibility for the accuracy or completeness of the property descriptions or related information provided here and they do not constitute property particulars. Please contact Purplebricks, Head Office for full details and further information.


