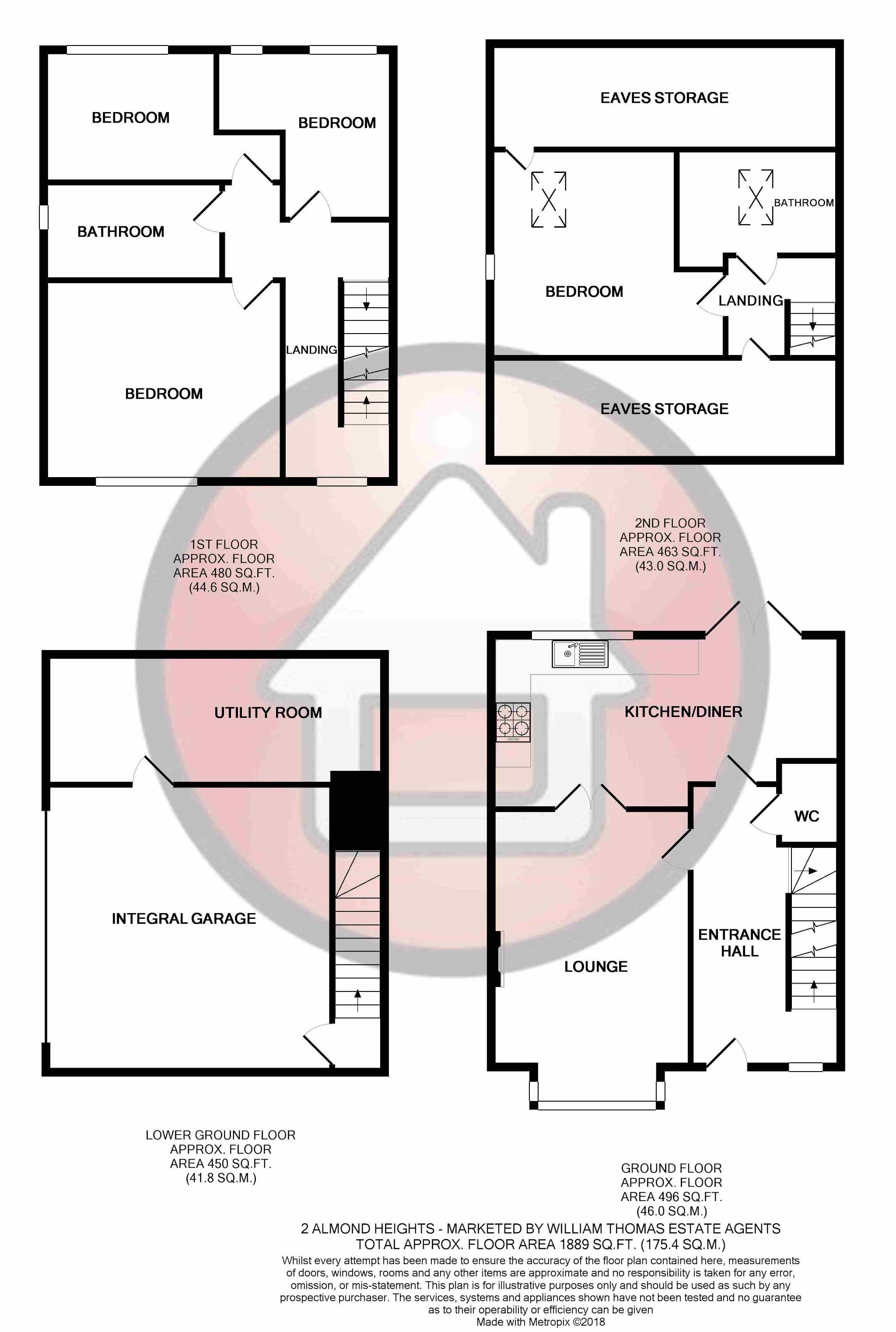Semi-detached house for sale in Darwen BB3, 4 Bedroom
Quick Summary
- Property Type:
- Semi-detached house
- Status:
- For sale
- Price
- £ 235,000
- Beds:
- 4
- Baths:
- 2
- Recepts:
- 1
- County
- Lancashire
- Town
- Darwen
- Outcode
- BB3
- Location
- Almond Street, Darwen BB3
- Marketed By:
- William Thomas Estate Agents Ltd
- Posted
- 2018-12-20
- BB3 Rating:
- More Info?
- Please contact William Thomas Estate Agents Ltd on 01204 860100 or Request Details
Property Description
Description
A deceptively spacious semi - detached house providing approx 1900 sq ft of accommodation over four floors. Located in the much sought after residential location at Bold Venture with the local park and amenities all close at hand. The property is part of a small exclusive development consisting of only four properties built approx 10 years ago and finished to a high standard. Accommodation briefly comprises of an entrance hall, 2pce cloaks, lounge, dining kitchen. Lower ground floor - integrated double garage, large store/utility room. First floor - three bedrooms, 4 pce family bathroom. 2nd floor - bedroom four and additional 3pce bathroom . There is a private communal driveway leading to the integrated garage providing off road parking with a larger than average enclosed rear garden. Warmed by gas central heating and pvc double glazed throughout. In our opinion this property would suit a growing family due to both the size and sought after location. Viewing highly recommended.
Accommodation Comprising
Ground Floor
Entrance Hall
Pvc double glazed window and door, oversized polished porcelain tiled floor, spindled stairs lead to the first and lower ground floor levels, spotlights
2 Piece Cloaks
White suite comprising of pedestal wash basin, low level wc, fully tiled elevations and floor
Lounge (14'5" (4m 39cm) x 11'2" (3m 40cm))
Pvc double glazed bay window, wood floor, contemporary wall mounted gas fire, double doors lead through to the dining kitchen
Impressive Dining Kitchen (19'7" (5m 96cm) x 9'8" (2m 94cm))
Fitted modern wall and floor units including stainless steel single drainer sink unit, built in oven, 4 plate gas hob, extractor hood above, integrated dishwasher, oversized polished porcelain tiled floor, tiled splashbacks, spotlights, pvc double glazed window and double French doors lead out to the rear garden
Lower Ground Floor
Integrated Double Garage (16'4" (4m 97cm) x 17'0" (5m 18cm))
Electric up and over door
Large Store/Utility Room (19'5" (5m 91cm) x 7'8" (2m 33cm))
Vallient gas fired central heating boiler unit, plumbed for washing machine
First Floor
Landing, pvc double glazed window, spindle staircase to the second floor
Bedroom 1 (13'5" (4m 8cm) x 10'9" (3m 27cm))
Pvc double glazed window
Bedroom 2 (9'7" (2m 92cm) x 7'6" (2m 28cm))
Pvc double glazed window
Bedroom 3 (9'5"(max) 4'7"(min) x 9'8"(max) 5'8"(min))
2 pvc double glazed windows
4 Piece Bathroom
Impressive modern white suite comprising of panelled bath with flexible shower hose, low level wc, pedestal wash basin, shower in spacious corner shower cubicle, fully tiled elevations and floor, heated towel rail, spotlights
Second Floor
Landing, storage cupboard
Bedroom 4 (10'0" x 11'8")
Pvc double glazed window, velux window
3 Piece Bathroom
Modern white suite comprising of panelled bath with shower above, pedestal wash basin, low level wc, fully tiled elevations and floor, velux window
Outside
Indian stone flagged patio area to the front, a tarmac communal driveway leads to the integrated garage and parking, the larger than average rear garden is well presented and benefits from a turfed lawn and Indian stone flagged patio area
Agents Notes (1)
William Thomas Estates for themselves and for vendors or lessors of this property whose agents they are given notice that:
(i) the particulars are set out as a general outline only for the guidance of intended purchasers or lessees and do not constitute nor constitute part of an offer or a contract.
(ii) all descriptions, dimensions, reference to condition and necessary permissions for use and occupation and other details are given without responsibility and any intending purchasers or tenants should not rely on them as statements or representations of fact but must satisfy themselves by inspection or otherwise as to the correctness of each of them
(iii) no person in the employment of William Thomas Estates has authority to make or give any representations or warranty whatever in relation to this property
Property Location
Marketed by William Thomas Estate Agents Ltd
Disclaimer Property descriptions and related information displayed on this page are marketing materials provided by William Thomas Estate Agents Ltd. estateagents365.uk does not warrant or accept any responsibility for the accuracy or completeness of the property descriptions or related information provided here and they do not constitute property particulars. Please contact William Thomas Estate Agents Ltd for full details and further information.


