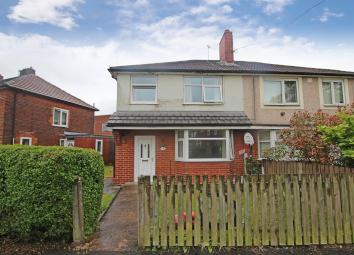Semi-detached house for sale in Darwen BB3, 3 Bedroom
Quick Summary
- Property Type:
- Semi-detached house
- Status:
- For sale
- Price
- £ 95,000
- Beds:
- 3
- County
- Lancashire
- Town
- Darwen
- Outcode
- BB3
- Location
- Anchor Avenue, Darwen BB3
- Marketed By:
- Hunters - Darwen
- Posted
- 2024-04-29
- BB3 Rating:
- More Info?
- Please contact Hunters - Darwen on 01254 477549 or Request Details
Property Description
Hunters are pleased to present Anchor Avenue to the market. Situated on a quiet estate this three bedroom property is ideally suited to young families and first time buyers.
The property comprises of; entrance hallway, front lounge, sitting room and a fitted kitchen. To the first floor there are three bedrooms, a three piece bathroom.
Situated in a prime location the property holds a great position for access to local shops and amenities. There are a range of schools within the area as well as great access into both Blackburn and Darwen. The M65 motorway link is located within short proximity, a massive benefit for car owners.
Available for viewings now, contact our Darwen sales team today.
Dining room
3.99m (13' 1") x 3.35m (11' 0")
Laminate flooring, gas fire with surround, gas central heated radiator and upvc double glazed window.
Living room
4.27m (14' 0")x 3.35m (11' 0")
Carpeted flooring, upvc double glazed window
kitchen
3.63m (11' 11") x 2.13m (7' 0")
Electric oven and hob, single drainer, upvc double glazed window, storage cupboard, vinyl flooring, gas central heated radiator, access to utility room
utility room
3.07m (10' 1") x 2.44m (8' 0")
Storage room with rear outside access and access to downstairs WC
downstairs WC
0.64m (2' 1") x 1.24m (4' 1")
WC, gas central heated rad and upvc double glazed privacy window.
Bedroom one
4.55m (14' 11") x 3.05m (10' 0")
Front facing double with laminate flooring, upvc double glazed window and a gas central heated radiator.
Bedroom two
3.35m (11' 0")x 3.35m (11' 0")
Rear facing double bedroom with carpeted flooring, upvc double glazed window, gas central heated radiator and storage cupboard.
Bedroom three
3.63m (11' 11") x 2.08m (6' 10")
Front facing double with carpeted flooring, upvc double glazed window and a gas central heated radiator.
Bathroom
2.16m (7' 1") x 2.13m (7' 0")
Three piece family bathroom with WC, panelled bath, pedestal basin, fully tiled walls, towel heated and upvc double glazed window.
Property Location
Marketed by Hunters - Darwen
Disclaimer Property descriptions and related information displayed on this page are marketing materials provided by Hunters - Darwen. estateagents365.uk does not warrant or accept any responsibility for the accuracy or completeness of the property descriptions or related information provided here and they do not constitute property particulars. Please contact Hunters - Darwen for full details and further information.


