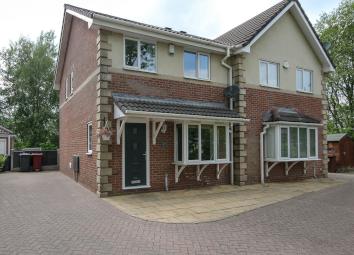Semi-detached house for sale in Darwen BB3, 3 Bedroom
Quick Summary
- Property Type:
- Semi-detached house
- Status:
- For sale
- Price
- £ 149,950
- Beds:
- 3
- Baths:
- 2
- Recepts:
- 2
- County
- Lancashire
- Town
- Darwen
- Outcode
- BB3
- Location
- The Sidings, Darwen BB3
- Marketed By:
- William Thomas Estate Agents Ltd
- Posted
- 2024-04-03
- BB3 Rating:
- More Info?
- Please contact William Thomas Estate Agents Ltd on 01204 860100 or Request Details
Property Description
Description
A modern semi detached house situated on a desirable development at 'The Sidings', occupying a pleasant position at the head of the cul de sac. The property is immaculately presented throughout and is not overlooked to the front or rear. Accommodation briefly comprising: Entrance hall, lounge, dining kitchen, conservatory with double doors leading out to the rear garden, first floor: Landing, 3 bedrooms 2 piece en suite and a modern 3 piece family bathroom. Outside there is a tiered rear garden with a block paved shared driveway to the front and side.
Conveniently placed for all local amenities including good schools, transport links and open countryside close by.
Internal inspection highly recommended!
Accommodation Comprising
Entrance Hall
Pvc double glazed front door and window, stairs lead to the first floor
Lounge (15'0" (4m 57cm) x 11'9" (3m 58cm))
Pvc double glazed bay window with pleasant aspects, laminate wood floor
Dining Kitchen (15'6" (4m 72cm) x 8'8" (2m 64cm))
Fitted modern wall and floor units including built in double oven, 4 plate gas hob with extractor hood above, glass splashback, plumbed for washing machine and dishwasher, gas fired central heating boiler unit, storage understairs, pvc double glazed windows and door leading into the conservatory
Conservatory (11'4" (3m 45cm) x 10'4" (3m 14cm))
Pvc double glazed windows, double patio doors leading out to the decked patio and rear garden, laminate wood floor
First Floor
Landing loft access, pvc double glazed window
Bedroom 1 (13'6" (4m 11cm) x 8'4" (2m 54cm))
Range of fitted wardrobes with matching drawers and dressing table, downlights
2 Piece En Suite
White suite comprising of pedestal wash basin, shower in tiled/glazed cubicle, fully tiled elevations and floor, pvc double glazed window
Bedroom 2 (10'4" (3m 14cm) x 7'6" (2m 28cm))
Pvc double glazed window
Bedroom 3 (7'7" (2m 31cm) x 6'9" (2m 5cm))
Pvc double glazed window
3 Piece Bathroom
White suite comprising of panelled bath with shower above, pedestal wash basin, low level wc, fully tiled elevations and floor, pvc double glazed window, spotlights, heated towel rail
Outside
Gardens to the front and rear with timber patio area, lawn and slate shingled lower tier, shared driveway to the side of the property providing off road property
Front & Rear Aspects
Property Location
Marketed by William Thomas Estate Agents Ltd
Disclaimer Property descriptions and related information displayed on this page are marketing materials provided by William Thomas Estate Agents Ltd. estateagents365.uk does not warrant or accept any responsibility for the accuracy or completeness of the property descriptions or related information provided here and they do not constitute property particulars. Please contact William Thomas Estate Agents Ltd for full details and further information.


