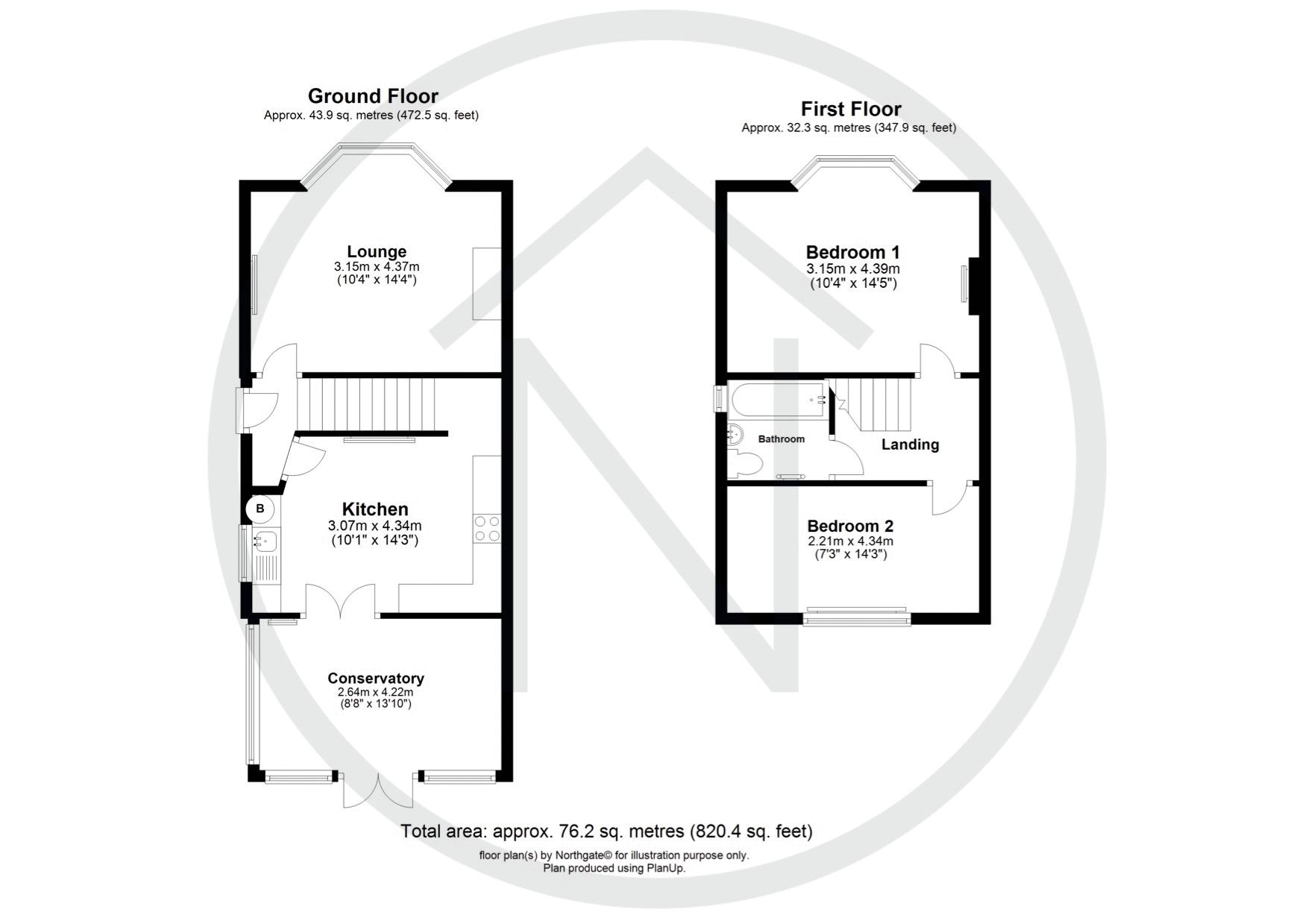Semi-detached house for sale in Darlington DL1, 2 Bedroom
Quick Summary
- Property Type:
- Semi-detached house
- Status:
- For sale
- Price
- £ 100,000
- Beds:
- 2
- Baths:
- 1
- Recepts:
- 2
- County
- County Durham
- Town
- Darlington
- Outcode
- DL1
- Location
- Mallard Road, Darlington DL1
- Marketed By:
- Northgate Estate Agents
- Posted
- 2024-04-09
- DL1 Rating:
- More Info?
- Please contact Northgate Estate Agents on 01325 731035 or Request Details
Property Description
Offers Invited Between £100,000 and £110,000
Northgate are delighted to offer for sale this immaculately presented two bedroom semi-detached property situated in the ever popular town of Darlington. Close to local amenities such as doctors, schools, shops and public transport routes.
Just some of the added benefits of this beautiful home suiting a range of buyers include gas central heating, uPVC double glazing, gardens and a sizeable extension to the rear perfect for entertaining guests.
To make further enquiries or arrange a viewing please call Connah on .
Lounge (4.37m (14'4") x 3.15m (10'4"))
Bay window to rear, fireplace, double radiator, fitted carpet, TV point, decorative dado rail, uPVC double glazed to front aspect, coving to ceiling, living flame effect electric, recently re-plastered, door to:
Kitchen (4.34m (14'3") x 3.07m (10'1"))
Fitted with a matching range of base and eye level units, 1+1/2 bowl stainless steel sink with mixer tap, fitted integrated, plumbing for, washing machine, tumble dryer and cooker, electric, window to side, double radiator, wooden laminate, uPVC double glazed window to side aspect, coving to ceiling, 2 year old boiler, double door, door to:
Conservatory (4.22m (13'10") x 2.64m (8'8"))
Half brick and uPVC double glazed construction with TV point and power, window to side, two windows to front, double radiator, wooden laminate, coving to ceiling, fitted with a units, double door.
Landing (2.51m (8'3") x 1.78m (5'10"))
Fitted carpet, loft hatch part boarded with pull down ladder and storage space, door to:
Bedroom 1 (4.39m (14'5") x 3.15m (10'4"))
Bay window to rear, double radiator, fitted carpet, decorative dado rail, uPVC double glazed window to front aspect, door to:
Bedroom 2 (4.34m (14'3") x 2.21m (7'3"))
Window to front, radiator, fitted carpet, decorative dado rail, uPVC double glazed window to rear aspect, coving to ceiling.
Bathroom (1.78m (5'10") x 1.75m (5'9"))
Fitted with three suite comprising bath, pedestal wash hand basin with electric shower and low-level WC, tiled surround, uPVC double glazed window to side aspect, window to side, heated towel rail, slate tiled flooring.
Externally
Enclosed front patio area at the front of the property and low maintenance garden area to the rear and garden storage container.
Property Location
Marketed by Northgate Estate Agents
Disclaimer Property descriptions and related information displayed on this page are marketing materials provided by Northgate Estate Agents. estateagents365.uk does not warrant or accept any responsibility for the accuracy or completeness of the property descriptions or related information provided here and they do not constitute property particulars. Please contact Northgate Estate Agents for full details and further information.


