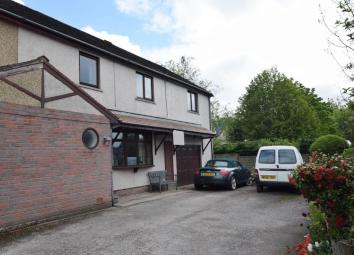Semi-detached house for sale in Dalton-in-Furness LA15, 4 Bedroom
Quick Summary
- Property Type:
- Semi-detached house
- Status:
- For sale
- Price
- £ 244,950
- Beds:
- 4
- Baths:
- 2
- Recepts:
- 2
- County
- Cumbria
- Town
- Dalton-in-Furness
- Outcode
- LA15
- Location
- Garden Lea, Dalton-In-Furness LA15
- Marketed By:
- Corrie and Co LTD
- Posted
- 2024-04-29
- LA15 Rating:
- More Info?
- Please contact Corrie and Co LTD on 01229 846196 or Request Details
Property Description
Available for sale is this superb, spacious four bedroom semi detached family home situated within a private location and benefiting from an integral garage, ample parking and a spacious patio garden to the rear. The property briefly comprises of a lounge, dining room, a kitchen with utility room, four double bedrooms, an en suite to the master bedroom and a family bathroom. Viewings are strongly recommended...
Draft Particulars
Entrance Hall
The hallway has a single radiator and thermostat, power points and a battery powered smoke alarm. Access to the stairs and the lounge.
Lounge (4.88m x 3.66m (16'0 x 12'0))
UPVC double glazed window to the front aspect.
The room has an electric log burner with an oak mantle, two single radiators with thermostats, five double power points and a TV aerial. Open access to the dining room and a door to the hall.
Dining Room (2.44m x 2.44m (8'0 x 8'0))
UPVC double glazed french doors to the rear aspect.
Within the room there is a single radiator, one double power points and a fitted carpet. Open access to the lounge and doors to the kitchen and utility.
Kitchen (3.96m x 2.44m (13'0 x 8'0))
UPVC double glazed window to the rear aspect.
The kitchen has been fitted with a good range of attractive shaker style grey units with brushed stainless steel handles, oak laminate work surfaces, pelmet lighting and kick board heating.
There is a composite sink unit with a mixer tap and an inset drainer, a Range cooker, a built in dishwasher and a built in fridge freezer. Doors to the dining room.
Utility Room (1.83m x 2.44m (6'0 x 8'0))
UPVC double glazed window to the rear aspect.
There are base units and work surfaces to match the kitchen, a Belfast sink with a mixer tap and inset drainer, three double power points and a single radiator. There is also built in recess for a washing machine and recess/vent for a dryer.
Loft
The part boarded, insulated loft is accessed from the first floor landing via a drop down ladder and has light, power points and eaves storage.
Wc
This is a modern two piece fitted suite in white with chrome fitments and a single radiator.
Bedroom One (4.27m x 3.66m (14'0 x 12'0))
UPVC double glazed window to the front aspect.
Within the bedroom there is a double radiator and thermostat, four double power points and a cream fitted carpet with geometric teal and satin feature wallpaper.
En Suite Shower Room (3.66m x 1.85m (12'0 x 6'1))
UPVC opaque double glazed window to the rear aspect.
This is a contemporary three piece fitted suite in white with chrome fitments and tiling. The suite comprises of a low level flush WC, an oak mounted wash bain and a shower cubicle with electric, thermostatic shower head and a self draining base. There is also a tubular ladder style radiator and extractor fan.
Bedroom Two (3.35m x 2.74m (11'0 x 9'0))
UPVC double glazed window to the front aspect.
Within the bedroom there is a single radiator with thermostat, two double power points and wood effect feature wallpaper with cream fitted carpeting.
Bedroom Three (3.35m x 2.44m (11'0 x 8'0))
UPVC double glazed window to the rear aspect.
The room has a single radiator with thermostat, two double power points and paisley feature wallpaper with cream fitted carpeting.
Bedroom Four (2.74m x 2.13m (9'0 x 7'0))
UPVC double glazed window to the front aspect.
The bedroom has a single radiator and thermostat, two double power points and stone feature wallpaper with cream fitted carpeting.
Bathroom (2.44m x 2.44m (8'0 x 8'0))
UPVC opaque double glazed pane to the rear aspect.
This is a modern four piece fitted suite in white with chrome fitments and full tiling. The suite comprises of a low level corner bath, a low level flush WC and a wash basin with pedestal sink. There is also a shower cubicle with a thermostatic shower and self draining base. Single radiator and an airing cupboard, housing the combination boiler.
Exterior Front
To the front aspect of the property, there is off road parking for four cars.
Exterior Rear
To the rear aspect of the property is a well sized patio area.
Garage (4.57m x 3.66m (15'0 x 12'0))
This is a single integral garage with an up/over door, light and power. There is space and a vent for a dryer.
Property Location
Marketed by Corrie and Co LTD
Disclaimer Property descriptions and related information displayed on this page are marketing materials provided by Corrie and Co LTD. estateagents365.uk does not warrant or accept any responsibility for the accuracy or completeness of the property descriptions or related information provided here and they do not constitute property particulars. Please contact Corrie and Co LTD for full details and further information.

