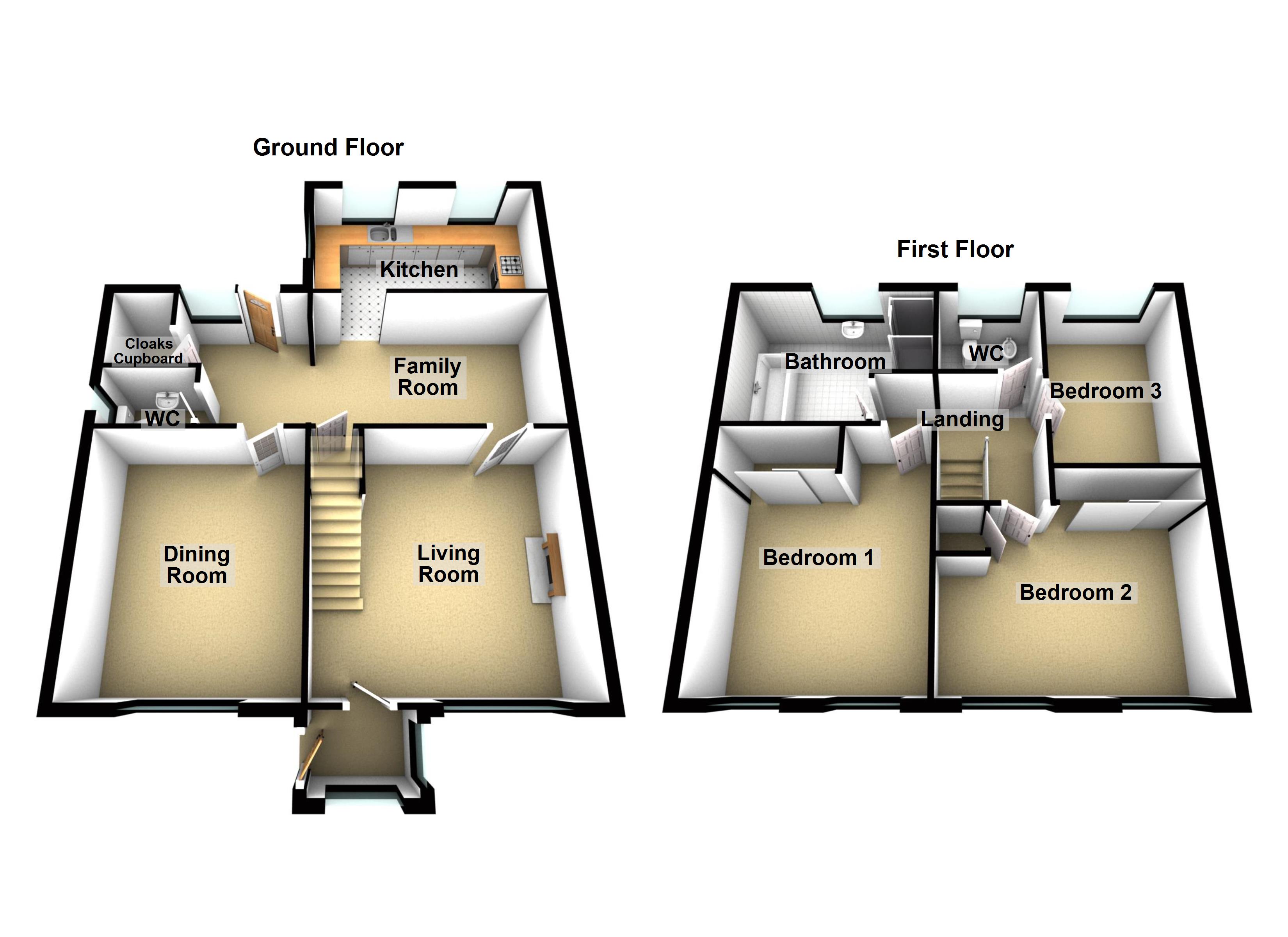Semi-detached house for sale in Dalton-in-Furness LA15, 3 Bedroom
Quick Summary
- Property Type:
- Semi-detached house
- Status:
- For sale
- Price
- £ 235,000
- Beds:
- 3
- Baths:
- 1
- Recepts:
- 3
- County
- Cumbria
- Town
- Dalton-in-Furness
- Outcode
- LA15
- Location
- Greystone Lane, Dalton-In-Furness LA15
- Marketed By:
- Poole Townsend - Barrow
- Posted
- 2024-04-29
- LA15 Rating:
- More Info?
- Please contact Poole Townsend - Barrow on 01229 846144 or Request Details
Property Description
Directions As you drive through the centre of Dalton along Market Street, turn into Station Road (opposite Greggs Bakery). Drive along here over the railway bridge and round the right and then left hand bend into Greystone Lane. You will see the property on the left hand side just as the road starts to level.
Location Greystone Lane is located outside of the town centre, however it is on the bus route that runs through the town, connecting you with Barrow and Ulverston. A railway station is only a few minutes walk away too, on your way to the town centre where there are independent retailers and also larger national companies including Greggs Bakery, Co-op, Furness Building Society and Lloyds Pharmacy. The town has an excellent choice of schools including primary and secondary schools.
Description This family property sits on a bright and sunny corner plot with an easy to maintain garden to the front with hedgerow and artificial grass.
The front entrance door opens into an attached porch and leads you onwards into the main living room.
The living room has a large window to the front overlooking the garden, a central fireplace and open access onto the stairs. A glazed door leads you into the former kitchen, a large room that now forms a family television/reading space.
This central room has direct access into the patio gardens at the rear of the house, there is a walk-in laundry cupboard with hanging space for coats and a separate WC with wash hand basin.
Doors lead into the superb size dining room that overlooks the front garden and also into the kitchen.
The kitchen forms one of the two extensions that have been added to this property, providing extensive storage with plenty of work surface with integrated appliances including a double oven with grill, an induction hob with splashback and concealed cooker hood.
There is also a one and a half drainer sink, space for a fridge freezer and plumbing for a washing machine and dishwasher.
The first floor landing leads you to three bedrooms including two fabulous double rooms and a large single bedroom. There is also a three-piece WC/washroom where there is a pedestal wash basin, a close coupled WC and bidet.
The generous sized bathroom has a double ended panelled bath along with a double shower enclosure and pedestal wash basin. There is a tiled finish to the walls throughout with a decorative mosaic tile offering a border/accent finish.
Externally in addition to the gardens, is a single detached garage with gated driveway to the front where there is space for two vehicles to park off-road.
Tenure
Freehold
room dimensions
Entrance Porch
Lounge
14'6 (4.43 m) X 14'6 (4.43 m)
Family Television Room
14'4 (4.38 m) X 8'11 (2.71 m)
Dining Room
14'5 (4.40 m) X 11'1" (3.65 m)
Kitchen
13'10 (4.23 m) X 8'1 (2.46 m)
Two-piece WC
Laundry with Cloaks Space
First Floor Landing
Bedroom One
14'6 (4.43 m) X 12'0 (3.65 m)
Bedroom Two
14'6 (4.42 m) X 9'6 (2.91 m) plus wardrobes
Bedroom Three
11'6 (3.50 m) X 8'1 (2.48 m)
WC/Washroom
5'11 (1.80 m) X 5'5 (1.67 m)
Bathroom
11'11 (3.65 m) X 8'8 (2.66 m)
Property Location
Marketed by Poole Townsend - Barrow
Disclaimer Property descriptions and related information displayed on this page are marketing materials provided by Poole Townsend - Barrow. estateagents365.uk does not warrant or accept any responsibility for the accuracy or completeness of the property descriptions or related information provided here and they do not constitute property particulars. Please contact Poole Townsend - Barrow for full details and further information.


