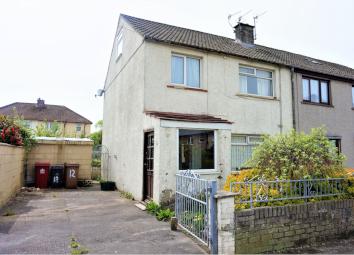Semi-detached house for sale in Dalton-in-Furness LA15, 2 Bedroom
Quick Summary
- Property Type:
- Semi-detached house
- Status:
- For sale
- Price
- £ 90,000
- Beds:
- 2
- Baths:
- 1
- Recepts:
- 1
- County
- Cumbria
- Town
- Dalton-in-Furness
- Outcode
- LA15
- Location
- Coronation Drive, Dalton-In-Furness LA15
- Marketed By:
- Purplebricks, Head Office
- Posted
- 2024-04-29
- LA15 Rating:
- More Info?
- Please contact Purplebricks, Head Office on 024 7511 8874 or Request Details
Property Description
Purplebricks offer this ideal investment opportunity to purchase a semi detached property located in a popular residential area of Dalton in Furness. The property requires full modernisation. The property briefly comprises of entrance porch leading into the hallway which gives access to the lounge, kitchen/dining room, and conservatory. Having two double bedrooms and shower room to the first floor. With access to the large loft area, via pull down ladder.
Externally there is a small garden area to the front aspect of the property with rear garden assed via the conservatory. There property off road parking and brick built store.
Situated in a very popular location of Dalton in Furness which is located a short distance away from local schools, shops and leisure centre, and the town centre where there are bus routes, and train station which lead into neighbouring towns. This property would appeal to a variety of buyers
Visit to arrange a viewing
Ground Floor
Lounge 15ft1 to 13ft2 x 16ft7 to 12ft4
Kitchen/Diner 18ft3 x 5ft10
Conservatory 6ft10 x 8ft8
The lounge is situated to the front aspect of the property, having neutral décor . An archway leads into the kitchen/dining room. There is a double glazed windows to the front and rear aspect. The kitchen is fitted with wooden wall and base units, there is space for a family sized table and chairs.
The conservatory s accessed from the kitchen and gives access to the rear garden
First Floor
Bedroom One 18ft3 x 12ft11
Bedroom Two 10ft7 x 9ft8
Shower Room 7ft4 x 5ft3
Originally a three bedroom property the front two rooms have been opened up to create one large main bedroom, having two double glazed windows.
Bedroom Two is located to the rear of the property and is also of double proportions.
The shower room comprises of Large walk in shower, sink basin and toilet, the walls have been cladded from floor to ceiling.
There is access to the loft space via pull down ladder
Property Location
Marketed by Purplebricks, Head Office
Disclaimer Property descriptions and related information displayed on this page are marketing materials provided by Purplebricks, Head Office. estateagents365.uk does not warrant or accept any responsibility for the accuracy or completeness of the property descriptions or related information provided here and they do not constitute property particulars. Please contact Purplebricks, Head Office for full details and further information.


