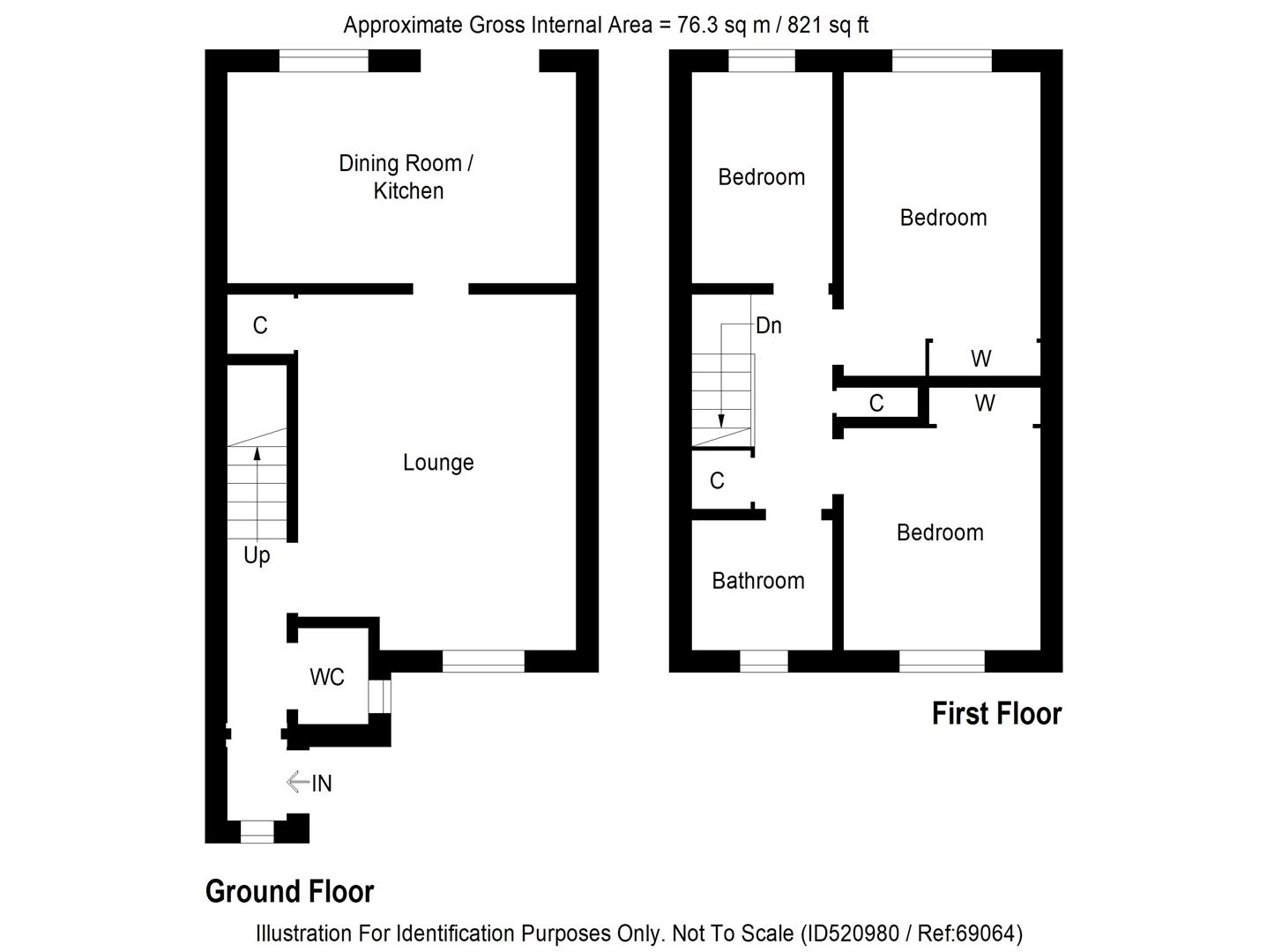Semi-detached house for sale in Cupar KY15, 3 Bedroom
Quick Summary
- Property Type:
- Semi-detached house
- Status:
- For sale
- Price
- £ 179,950
- Beds:
- 3
- Baths:
- 1
- Recepts:
- 1
- County
- Fife
- Town
- Cupar
- Outcode
- KY15
- Location
- George Govan Road, Cupar KY15
- Marketed By:
- Fife Properties Sales & Lettings
- Posted
- 2024-05-05
- KY15 Rating:
- More Info?
- Please contact Fife Properties Sales & Lettings on 01592 508818 or Request Details
Property Description
Well presented 3 Bedroom Semi-Detached Villa in move in condition located in a well-established and sought-after area and a short walking distance of all amenities including St Columba Primary School, Bell Baxter High School, Elmwood College, Cupar Sports Centre and Duffus Park appealing to a family. Accommodation: Entrance vestibule, hall, spacious lounge, dining kitchen, W.C., 3 bedrooms and bathroom. Dg. GCH. Mono-bloc driveway leading to the garage. Landscaped gardens.
Travel Directions
Please contact the selling agent direct.
Entrance Vestibule
Accessed via a composite door with double glazed decorative window. Double-glazed window to front. Coving. Radiator. Tiled flooring. 15 pane timber door leads to the hall.
Hall
Carpeted stairway with timber balustrade leads to the upper landing. Radiator. Solid wood flooring.
Lounge (4.82m x 3.59m (15'9" x 11'9" ))
Bright spacious lounge with double-glazed window to the front providing an abundance of natural light. Cupboard provides storage space and houses the electricity fuse/switch gear. Coving. 2 radiators. Solid wood flooring.
Dining Kitchen (4.71m x 2.81m (15'5" x 9'2" ))
Well-presented contemporary kitchen incorporating floor standing, wall mounted units and wood effect wipe clean worktops with integrated stainless-steel oven, hob, extractor and fridge/freezer. Cupboard houses wall mounted central heating boiler. Double glazed window to the rear. Partially tiled. Radiator. Tiled flooring. UPVC double glazed patio doors leads to the timber decking and rear garden.
W.C. (1.76m x 0.78m (5'9" x 2'6" ))
Consists of a 2-piece suite comprising: WC and wash hand basin. Double glazed opaque window to the side. Fully tiled. Radiator. Tiled flooring.
Upper Landing
Access hatch to roof space providing storage. Cupboard provides shelving/storage space and houses the hot water tank. Additional cupboard provides storage. Coving. Carpeted.
Bedroom 1 (3.10m x 2.64m (10'2" x 8'7" ))
Double bedroom with double-glazed window to the front. Built in wardrobe provides ample shelving/hanging/storage space. Radiator. Solid wood flooring.
Bedroom 2 (3.78m x 2.64m (12'4" x 8'7" ))
Additional double bedroom with double glazed window to the rear. Built in wardrobe provides ample shelving/hanging/storage space. Coving. Radiator. Solid wood flooring.
Bedroom 3 (2.84m x 2.02m (9'3" x 6'7" ))
Good sized single bedroom currently utilised as a home office with double glazed window to the rear. Radiator. Solid wood flooring.
Bathroom (2.01m x 1.96m (6'7" x 6'5" ))
Contemporary fitted 3-piece suite comprising WC, wash hand basin and bath with thermostatic shower and folding screen above. Double glazed opaque window to the front. Fully tiled. Radiator. Tiled flooring.
Garage (5.70m x 2.65m (18'8" x 8'8" ))
Accessed via up and over metal door. Provision for power and light. Potential storage above. Concrete floor.
Garden Grounds
The front garden is mainly laid to lawn with bushes and shrubs and a path leading to the front door. There is a mono bloc drive providing off street parking which leads to the garage. A timber gate to the side provides access to the rear garden. The rear landscaped garden is enclosed within a timber fence surround and is mainly laid to lawn with established bushes and shrubs. There are 2 timber decked patios which are strategically positioned to take advantage of the sun and provide an ideal space for recreation and relaxation.
Agents Notes
Please note that all room sizes are measured approximate to widest points.
Property Location
Marketed by Fife Properties Sales & Lettings
Disclaimer Property descriptions and related information displayed on this page are marketing materials provided by Fife Properties Sales & Lettings. estateagents365.uk does not warrant or accept any responsibility for the accuracy or completeness of the property descriptions or related information provided here and they do not constitute property particulars. Please contact Fife Properties Sales & Lettings for full details and further information.


