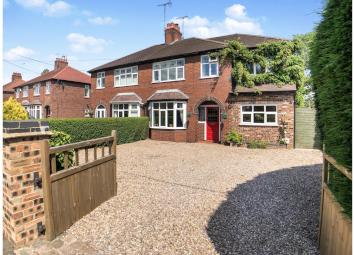Semi-detached house for sale in Crewe CW2, 4 Bedroom
Quick Summary
- Property Type:
- Semi-detached house
- Status:
- For sale
- Price
- £ 350,000
- Beds:
- 4
- Baths:
- 1
- Recepts:
- 2
- County
- Cheshire
- Town
- Crewe
- Outcode
- CW2
- Location
- Newcastle Road, Crewe CW2
- Marketed By:
- Purplebricks, Head Office
- Posted
- 2023-12-31
- CW2 Rating:
- More Info?
- Please contact Purplebricks, Head Office on 024 7511 8874 or Request Details
Property Description
Guide price £350,000 - £375,000. Extended family home with A very large plot in A rural setting.
Upgraded and maintained to a high standard throughout by the current owners, generous rooms sizes and well planned accommodation.
The property briefly comprises, entrance hall, two reception rooms, large kitchen/dining room, two utility rooms, three double bedrooms to the first floor and one double bedroom to the second floor, family bathroom, en-suite to master bedroom, gated parking to the front and a very large rear garden with separate vegetable garden.
A stunning family home not to be missed, an internal inspection is highly recommended to fully appreciate the accommodation and outdoor space on offer.
Entrance Hall
With double glazed windows and door to the front elevation, stirs to first floor, tiled floors and radiator.
W.C.
W.C. With low level flush, wash basin, tiled splash back and radiator.
Lounge
With double glazed bay window to the front elevation, feature fireplace, wood flooring and radiator.
Sitting Room
With double glazed sliding patio doors to the rear elevation, feature fireplace with real fire, wood flooring, and radiator.
Kitchen/Dining Room
With double glazed window to the front elevation and double doors to the side elevation, a range of matching wall and base units with wood work surfaces over, inset Belfast style sink, space for a range cooker with extractor over, integrated dishwasher, tiled splash backs, tiled floors and radiator.
Utility Room
With double glazed window to the rear elevation, space and plumbing for a washing machine and tumble dryer, Belfast sink and drainer and tiled floor.
Utility Area
With double glazed windows to the rear elevation, barn style door to the side elevation, work surfaces and storage, tiled floor.
Master Bedroom
With double glazed window to the front elevation, fitted wardrobes with sliding mirror doors and secret door to en-suite, fitted carpets and radiator.
En-Suite
With double glazed window to the rear elevation, shower cubicle, WC with low level flush, wash basin, tiled walls, tiled floor and towel radiator.
Bedroom Two
With double glazed window to the rear elevation, fitted carpets and radiator.
Bedroom Three
With double glazed window to the front elevation, fitted carpets and radiators.
Bathroom
With double glazed window to the rear elevation, panelled bath, shower cubicle, WC with low level flush, wash basin, tiled walls, tiled floor and towel radiator.
Bedroom Four
With three skylight windows, eves storage, fitted carpets and radiator.
Outside
Gravelled driveway to the front accessed via wooden gates with brick pillars, gated access to the rear garden and a range of plants and shrubs.
Very large rear garden with two flag stone patio areas, two lawned areas and a sectioned off vegetable garden with raised planting beds and a greenhouse. A variety of trees plants and shrubs all around this spacious garden.
Property Location
Marketed by Purplebricks, Head Office
Disclaimer Property descriptions and related information displayed on this page are marketing materials provided by Purplebricks, Head Office. estateagents365.uk does not warrant or accept any responsibility for the accuracy or completeness of the property descriptions or related information provided here and they do not constitute property particulars. Please contact Purplebricks, Head Office for full details and further information.


