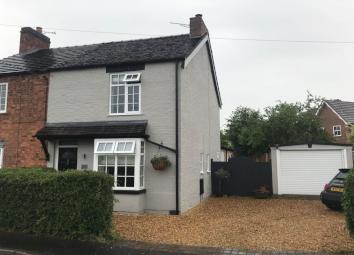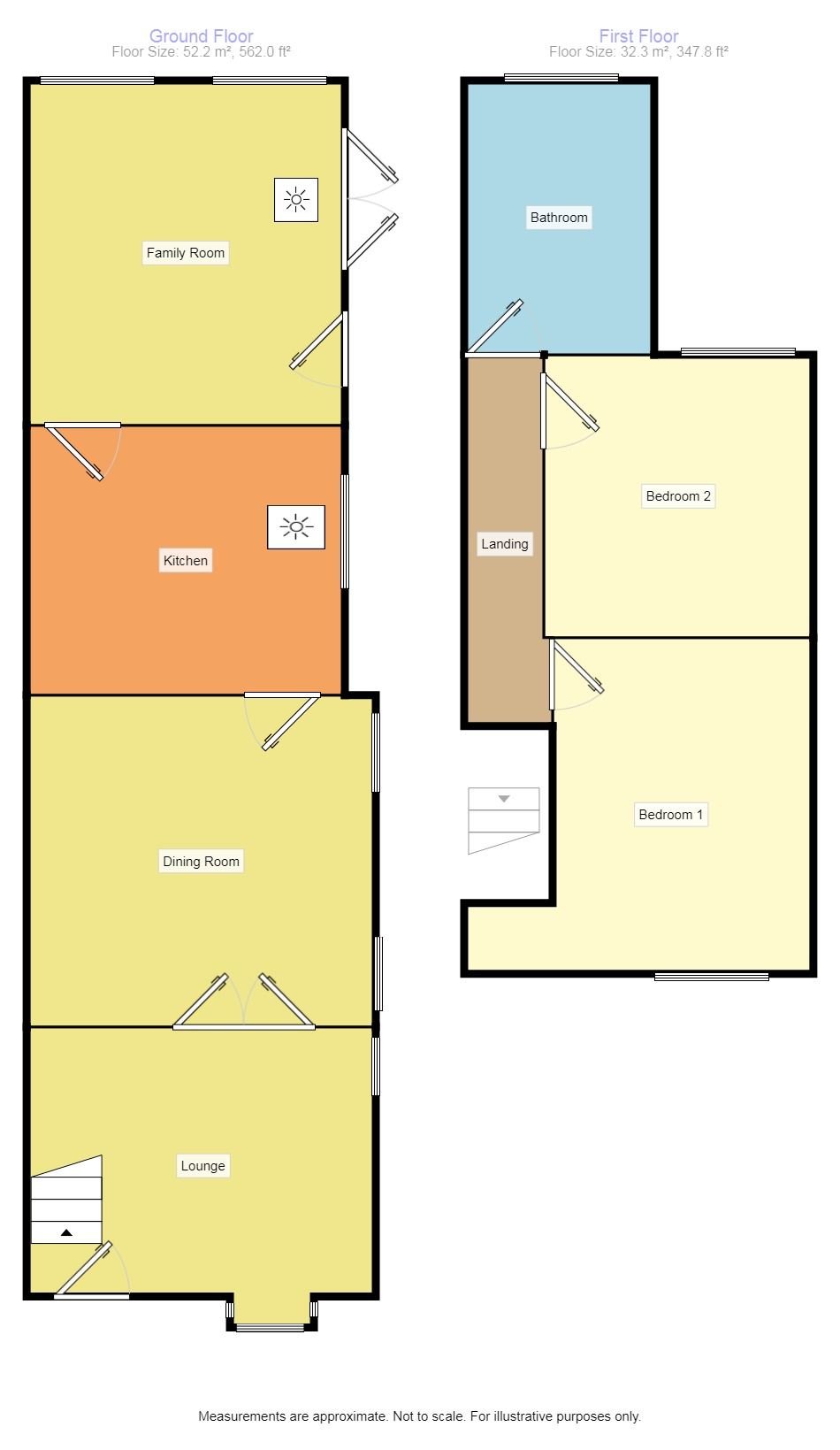Semi-detached house for sale in Crewe CW2, 2 Bedroom
Quick Summary
- Property Type:
- Semi-detached house
- Status:
- For sale
- Price
- £ 189,950
- Beds:
- 2
- Baths:
- 1
- Recepts:
- 3
- County
- Cheshire
- Town
- Crewe
- Outcode
- CW2
- Location
- Main Road, Shavington, Crewe CW2
- Marketed By:
- Your Move - Andrew Nicholson
- Posted
- 2024-04-07
- CW2 Rating:
- More Info?
- Please contact Your Move - Andrew Nicholson on 01270 756135 or Request Details
Property Description
Your move andrew nicholson are pleased to offer to the market this charming semi detached cottage which could prove to be an ideal purchase for the professional couple.
Having had the benefit of a ground floor rear extension, this home has plenty of charm and character within and is one which is well worthy of a closer internal inspection.
The property has a most pleasant lawned rear garden, whilst to the front there is a pebbled driveway providing off road parking for several cards, whilst the property also has the advantage of having a detached garage. It is also worthy of note that there is potential to extend this home to the side, subject to gaining the necessary planning consents from the local council, and the current owners have already had plans drawn up for this, although these have not been submitted for planning approval.
The accommodation on offer within currently comprises of lounge, dining room and family room along with a kitchen to the ground floor, whilst to the first floor there are two bedrooms and bathroom with a white three piece suite.
WIth good access to the M6 motorway network via the A500, viewings of this home are highly advised so call us now.
Location
Shavington is a well regarded Cheshire village, with a lovely mixture of charming character homes combined with several newer build developments. The village boast a primary and high school, along with a recently constructed Co-op and several other shops.
Agents Notes
Your move andrew nicholson are pleased to offer to the market this charming semi detached cottage which could prove to be an ideal purchase for the professional couple.
Having had the benefit of a ground floor rear extension, this home has plenty of charm and character within and is one which is well worthy of a closer internal inspection.
The property has a most pleasant lawned rear garden, whilst to the front there is a pebbled driveway providing off road parking for several cards, whilst the property also has the advantage of having a detached garage. It is also worthy of note that there is potential to extend this home to the side, subject to gaining the necessary planning consents from the local council, and the current owners have already had plans drawn up for this, although these have not been submitted for planning approval.
The accommodation on offer within currently comprises of lounge, dining room and family room along with a kitchen to the ground floor, whilst to the first floor there are two bedrooms and bathroom with a white three piece suite.
WIth good access to the M6 motorway network via the A500, viewings of this home are highly advised so call us now.
Lounge (3.05m x 3.96m)
Double glazed box bay window to front, double glazed entrance door, stairs leading to first floor, double glazed window to side, radiator, feature log burning stove standing upon tiled hearth and having a wooden mantle. Double doors to the rear lead into the dining room.
Dining Room (3.96m (12) x 1.52m)
Two double glazed windows to side, brick fireplace with tiled hearth and having a gas fire inset, coved ceiling, radiator.
Kitchen (3.05m x 3.58m)
Fitted with a one and a half bowl single drainer sink unit with a range of base and drawer cupboards with a matching range of wall cupboards. Space for fridge freezer. Plumbing for washing machine. Built in electric oven with a four ring gas hob over. Tiled flooring. Partially tiled walls. Radiator. Spotlights. Double glazed velux window. Double glazed window to side.
Family Room (3.89m x 3.58m)
Double glazed French style doors leading onto the side patio, two double glazed windows to rear, double glazed velux window, radiator, wooden effect flooring, double glazed side door into the garden.
Landing
Bedroom 1 (3.78m x 2.95m)
Double glazed window to rear, double radiator, access to loft area.
Bedroom 2 (3.20m x 3.07m)
Double glazed window to front, radiator.
Bathroom (3.12m x 2.13m)
Fitted with a white three piece suite that includes: Panelled bath with shower over, pedestal wash hand basin and low level wc, Victorian style radiator, gas fired combination boiler.
Outside
To the side of the house there is a stoner patio which leads to the the rear garden which is laid to two lawned sections with a bisecting chipped slate pathway leading to the rear where there can be found two timber sheds. There is gated front access and an outside tap. To the front there is a pebbled driveway that affords off road parking for several cars.
Detached Garage
Electric roller up and over door, courtesy door, power and light.
Important note to purchasers:
We endeavour to make our sales particulars accurate and reliable, however, they do not constitute or form part of an offer or any contract and none is to be relied upon as statements of representation or fact. Any services, systems and appliances listed in this specification have not been tested by us and no guarantee as to their operating ability or efficiency is given. All measurements have been taken as a guide to prospective buyers only, and are not precise. Please be advised that some of the particulars may be awaiting vendor approval. If you require clarification or further information on any points, please contact us, especially if you are traveling some distance to view. Fixtures and fittings other than those mentioned are to be agreed with the seller.
/3
Property Location
Marketed by Your Move - Andrew Nicholson
Disclaimer Property descriptions and related information displayed on this page are marketing materials provided by Your Move - Andrew Nicholson. estateagents365.uk does not warrant or accept any responsibility for the accuracy or completeness of the property descriptions or related information provided here and they do not constitute property particulars. Please contact Your Move - Andrew Nicholson for full details and further information.


