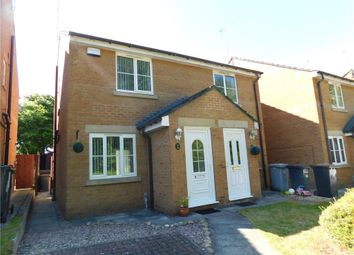Semi-detached house for sale in Crewe CW2, 2 Bedroom
Quick Summary
- Property Type:
- Semi-detached house
- Status:
- For sale
- Price
- £ 110,000
- Beds:
- 2
- Baths:
- 1
- Recepts:
- 1
- County
- Cheshire
- Town
- Crewe
- Outcode
- CW2
- Location
- Brookdale Park, Crewe, Cheshire CW2
- Marketed By:
- Leaders - Crewe
- Posted
- 2024-04-19
- CW2 Rating:
- More Info?
- Please contact Leaders - Crewe on 01270 756723 or Request Details
Property Description
*no onward chain*
This superbly presented home is a fantastic find for any aspiring first time buyer, couple, small family or even an investor to take advantage of the superb location with easy access to Crewe town centre but tucked away on a small cul-de-sac with opposite a stunning woodland setting.
Benefitting from a program of recent updating work by the current owners including soon to be laid new carpets and vinyl flooring, re-decoration, plus an updated kitchen with a new integrated oven, there will be little work to do for any new owner other than put the kettle on before they can sit back and relax!
For more information or to arrange a viewing please call Leaders Crewe at your earliest convenience!
Ground Floor
Entrance Hall (1.47m x 1.1m)
Front door access with coat hooks and a mirror allowing entrance onwards to the lounge.
Lounge (5.18m x 3.38m)
Double glazed window to the front aspect with fitted blinds, soon to be laid new carpet, double panelled radiator, telephone and TV aerial point, electric feature fireplace and stairs to the first floor.
Kitchen/Diner (3.38m x 3.23m)
Double glazed patio doors to the garden with full length fitted blinds, soon to be laid new vinyl flooring, light oak wall and base units with integrated electric oven and 4 ring gas hobs, space and plumbing for a washing machine and fridge, wall mounted Ideal combi-boiler, and a radiator.
First Floor
Bedroom One (3.38m x 3.3m)
Double glazed window to the rear elevation with a fitted blind, radiator and built in storage cupboard.
Bedroom Two (3.38m x 2.44m)
Double glazed window to the front aspect with fitted blind, radiator and loft access point with drop down ladder. The loft itself is fully boarded with lighting and full insulation, offering a superb amount of additional storage space.
Bathroom (2.41m x 1.55m)
Double glazed window to the side elevation, built in high level storage cupboard, low level WC, pedestal sink, panelled bath with a shower head mixer tap fitting, radiator and extractor fan.
Outside
To the front of the property there is a large block paved driveway with enough space for numerous vehicles plus a well maintained lawn. There is access to the rear via a gated passage to the side of the property where there is a paved patio, with steps leading to a two tier garden including large lawn with a garden shed.
Property Location
Marketed by Leaders - Crewe
Disclaimer Property descriptions and related information displayed on this page are marketing materials provided by Leaders - Crewe. estateagents365.uk does not warrant or accept any responsibility for the accuracy or completeness of the property descriptions or related information provided here and they do not constitute property particulars. Please contact Leaders - Crewe for full details and further information.


