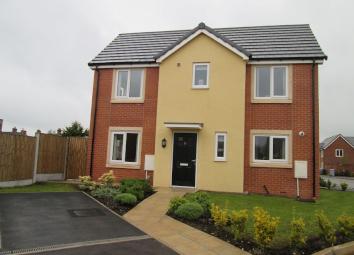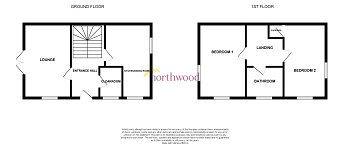Semi-detached house for sale in Crewe CW1, 2 Bedroom
Quick Summary
- Property Type:
- Semi-detached house
- Status:
- For sale
- Price
- £ 65,250
- Beds:
- 2
- County
- Cheshire
- Town
- Crewe
- Outcode
- CW1
- Location
- Maplins Moss Place, Crewe CW1
- Marketed By:
- Northwood - Sandbach
- Posted
- 2024-04-01
- CW1 Rating:
- More Info?
- Please contact Northwood - Sandbach on 01270 756952 or Request Details
Property Description
A modern semi detached family home sold on a 45% shared ownership basis on a small semi rural development. The property is beautifully presented and in brief comprises; Entrance hallway, dining kitchen, lounge, downstairs w.C., two double bedrooms and family bathroom. Outside there are gardens to two sides and off road parking for one vehicle. The property is sold on a 45% shared ownership basis.
Entrance Hallway
Upvc double glazed front door leads to the entrance hallway. Doors lead off to the dining kitchen, lounge and downstairs cloakroom. Stairs rise to the first floor. Double panelled radiator.
Dining Kitchen 4.54m x 2.85m (14'11" x 9'4")
Upvc double glazed windows to the side and front. Fitted with high gloss wall and base units with drawers. Integrated hob and oven, stainless steel extractor fan, one and half bowl stainless steel sink with mixer tap. Space for washer and fridge freezer. Double panelled radiator and ceiling spot lights. Wall mounted cupboard housing the combi central heating boiler.
Lounge 4.54m x 2.92m (14'11" x 9'7")
Upvc double glazed window to the front and Upvc double glazed french style doors to the side. Double panelled radiator.
Cloakroom
Opaque upvc double glazed window to the front. Fitted with low level w.C. And pedestal hand wash basin. Tiled floor, double panelled radiator and ceiling spot lights.
Landing
Turning stairs to the first floor with door leading off to all first floor rooms. Double panelled radiator and loft hatch.
Bedroom One 4.54m x 2.99m (14'11" x 9'10")
Upvc double glazed window to the front and side. Double panelled radiator.
Bedroom Two 4.54m x 2.92m (14'11" x 9'7")
Upvc double glazed window to the front and side. Double panelled radiator. Door leading to useful storage cupboard.
Bathroom
Opaque double glazed window to the front. Fitted with a white suite comprising low level w.C., pedestal hand wash basin and panelled bath with shower over. Double panelled radiator. Ceiling spot lights.
Outside
To the front there is a driveway providing off road parking for one vehicle. There is gated access at the front leading to the lawned garden which has a shaped patio and planted tree and shrub borders. Hardstanding for a shed or summerhouse.
Property Location
Marketed by Northwood - Sandbach
Disclaimer Property descriptions and related information displayed on this page are marketing materials provided by Northwood - Sandbach. estateagents365.uk does not warrant or accept any responsibility for the accuracy or completeness of the property descriptions or related information provided here and they do not constitute property particulars. Please contact Northwood - Sandbach for full details and further information.


