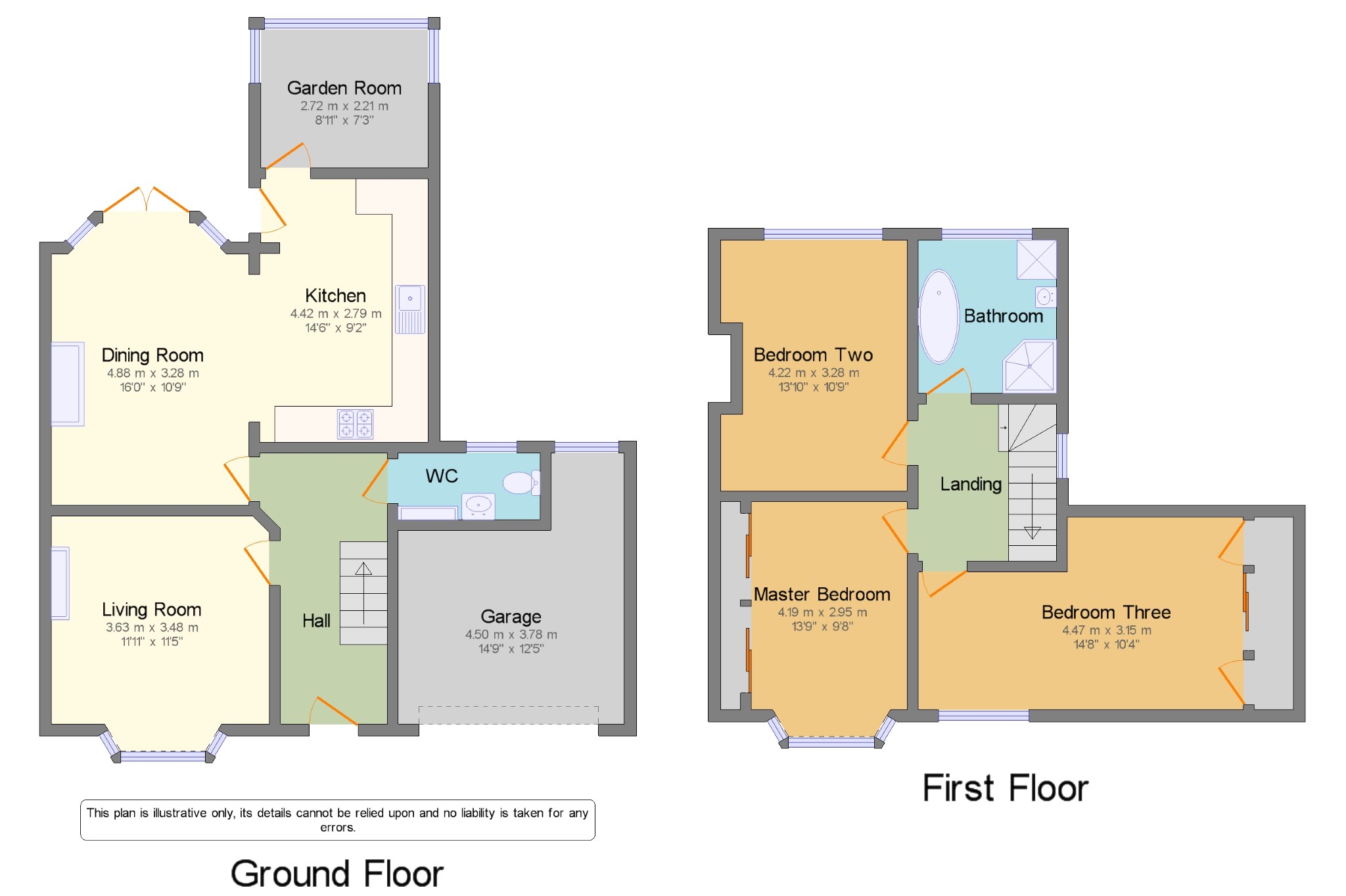Semi-detached house for sale in Crewe CW2, 3 Bedroom
Quick Summary
- Property Type:
- Semi-detached house
- Status:
- For sale
- Price
- £ 290,000
- Beds:
- 3
- Baths:
- 1
- Recepts:
- 2
- County
- Cheshire
- Town
- Crewe
- Outcode
- CW2
- Location
- Park Drive, Wistaston, Crewe CW2
- Marketed By:
- Bridgfords - Nantwich
- Posted
- 2024-05-01
- CW2 Rating:
- More Info?
- Please contact Bridgfords - Nantwich on 01270 359875 or Request Details
Property Description
Looking for an immaculate and spacious mature three bedroom semi in a lovely location? Look no further! The accommodation consists of hallway with covered parquet flooring and spacious WC/cloaks. The cosy front lounge has a lovely fire place, covered parquet flooring and bay window. The dining room with lovely fireplace and covered parquet flooring is open plan with the well equipped breakfast kitchen with integrated oven and hob, plus tiled floor and splash backs. There is also an additional garden room to the rear. To the first floor, three double bedrooms, the master with fitted mirrored wardrobes. The modern bathroom has a separate bath and shower. Externally, off road parking, garage, low maintenance pretty front garden and stunning private garden to the rear with a large decked balcony. This is simply lovely and will make an excellent family home!
Immaculate and well presented throughout.
Two reception rooms with covered parquet flooring.
Breakfast kitchen.
Garden room.
Driveway and garage.
Three double bedrooms.
Modern bathroom with bath and separate shower.
Beautiful private rear garden with large decked balcony,
Gas central heating and double glazed.
Freehold tenure.
Hall7' x 14'11" (2.13m x 4.55m).
Living Room11'11" x 11'5" (3.63m x 3.48m).
Dining Room16' x 10'9" (4.88m x 3.28m).
Kitchen14'6" x 9'2" (4.42m x 2.8m).
Garden Room8'11" x 7'3" (2.72m x 2.2m).
WC7'10" x 3'8" (2.39m x 1.12m).
Garage14'9" x 12'5" (4.5m x 3.78m).
Landing7'7" x 8'8" (2.31m x 2.64m).
Master Bedroom13'9" x 9'8" (4.2m x 2.95m).
Bedroom Two13'10" x 10'9" (4.22m x 3.28m).
Bedroom Three14'8" x 10'4" (4.47m x 3.15m).
Bathroom7'7" x 8'5" (2.31m x 2.57m).
Property Location
Marketed by Bridgfords - Nantwich
Disclaimer Property descriptions and related information displayed on this page are marketing materials provided by Bridgfords - Nantwich. estateagents365.uk does not warrant or accept any responsibility for the accuracy or completeness of the property descriptions or related information provided here and they do not constitute property particulars. Please contact Bridgfords - Nantwich for full details and further information.


