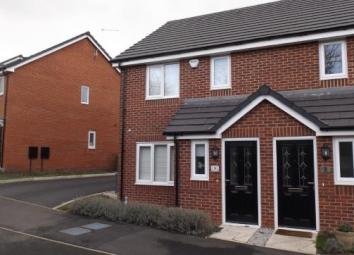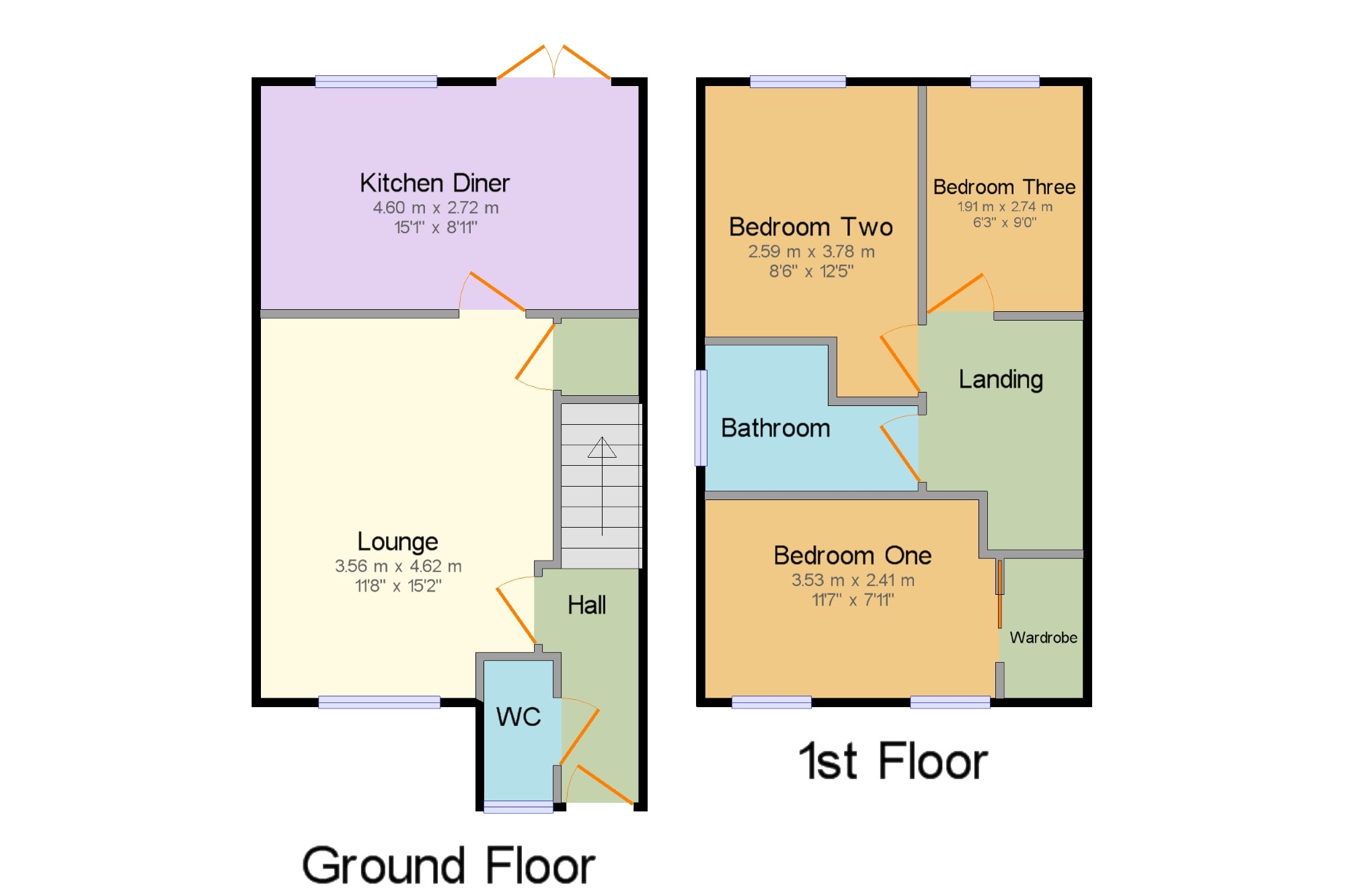Semi-detached house for sale in Crewe CW2, 3 Bedroom
Quick Summary
- Property Type:
- Semi-detached house
- Status:
- For sale
- Price
- £ 123,500
- Beds:
- 3
- Baths:
- 1
- Recepts:
- 1
- County
- Cheshire
- Town
- Crewe
- Outcode
- CW2
- Location
- Goldlake Walk, Shavington, Crewe, Cheshire CW2
- Marketed By:
- Bridgfords - Crewe Sales
- Posted
- 2024-05-09
- CW2 Rating:
- More Info?
- Please contact Bridgfords - Crewe Sales on 01270 359874 or Request Details
Property Description
This beautifully presented semi detached home is tucked away within the village of Shavington. Viewing is essential to appreciate the tastefully decorated accommodation that comprises of entrance hall, downstairs WC, a lovely lounge with wooden floor and good size kitchen diner. To the first floor there are three well proportioned bedrooms and a family bathroom. The property benefits from gas fired central heating and double glazing. There is a delightful garden to the rear predominately laid to lawn with fenced and walled boundaries, and two allocated parking spaces.
Modern Semi Detached Family Home
Entrance Hall and Downstairs WC
Lovely Lounge with Wooden Flooring
Good Size Kitchen Diner
Three Well Proportioned Bedrooms
Family Bathroom
Gas Central Heating and Double Glazing
Delightful Rear Garden
Two Allocated Parking Spaces
Hall x .
WC x .
Lounge11'8" x 15'2" (3.56m x 4.62m).
Kitchen Diner15'1" x 8'11" (4.6m x 2.72m).
Landing x .
Bedroom One11'7" x 7'11" (3.53m x 2.41m).
Bedroom Two8'6" x 12'5" (2.6m x 3.78m).
Bedroom Three6'3" x 9' (1.9m x 2.74m).
Bathroom x .
Property Location
Marketed by Bridgfords - Crewe Sales
Disclaimer Property descriptions and related information displayed on this page are marketing materials provided by Bridgfords - Crewe Sales. estateagents365.uk does not warrant or accept any responsibility for the accuracy or completeness of the property descriptions or related information provided here and they do not constitute property particulars. Please contact Bridgfords - Crewe Sales for full details and further information.


