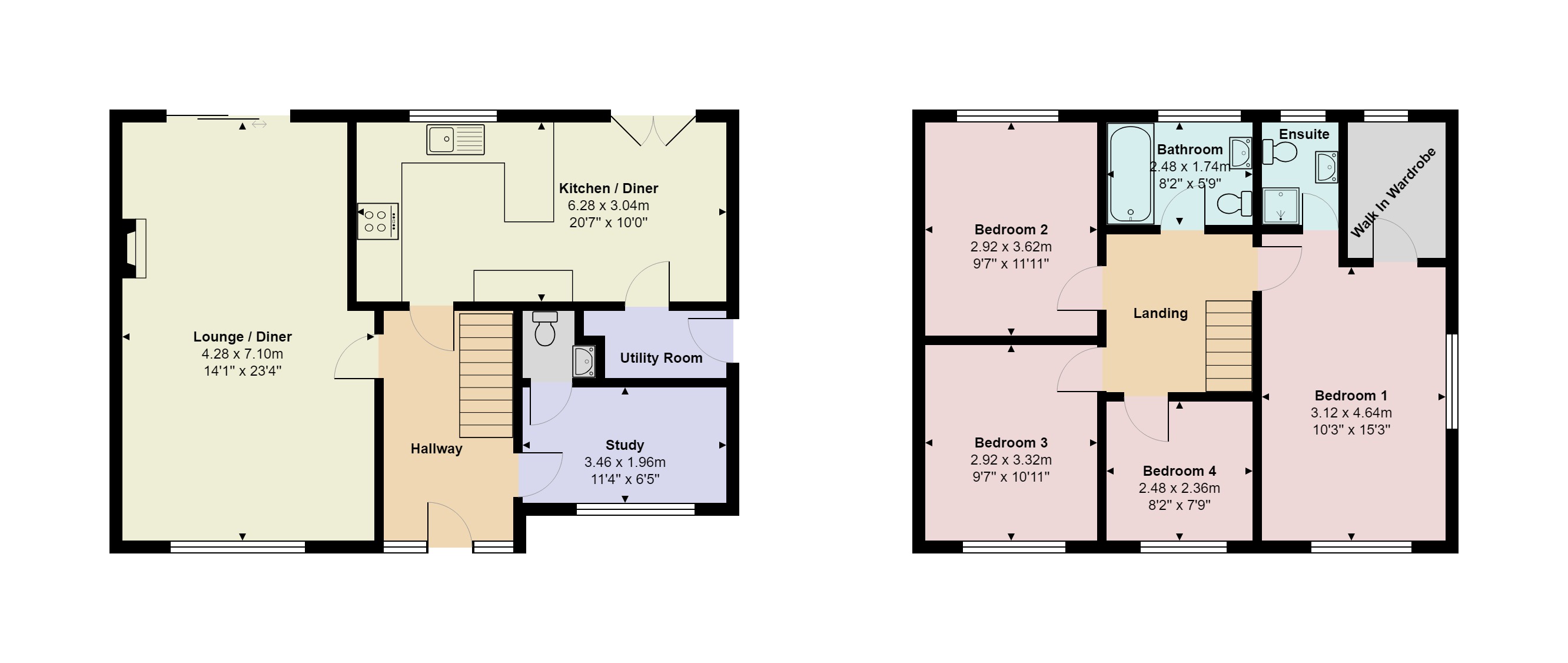Semi-detached house for sale in Crawley RH10, 4 Bedroom
Quick Summary
- Property Type:
- Semi-detached house
- Status:
- For sale
- Price
- £ 435,000
- Beds:
- 4
- Baths:
- 1
- Recepts:
- 2
- County
- West Sussex
- Town
- Crawley
- Outcode
- RH10
- Location
- Livingstone Road, Tilgate, Crawley RH10
- Marketed By:
- Inspire
- Posted
- 2024-04-02
- RH10 Rating:
- More Info?
- Please contact Inspire on 01293 976177 or Request Details
Property Description
Guide Price £435,000 to £450,000 - A beautifully presented and extended 4 bedroom semi-detached family home, located in the ever popular area of Tilgate. This lovely property has been in the same family for almost 30 years and has been really well maintained throughout, they have updated the kitchen and bathroom as well as adding a two story extension to the side just to name a few! The property itself has a generous entrance hall, with plenty of space for shoes and coats! There is a door on the right leading to a part of the extension that is currently being used as an office and has a handy cloakroom. There is a spacious lounge diner with front to back light from the large windows. The kitchen has a wide range of eye level and base level units and ample counter top space so you can really cook up a storm! This room is open plan to a dining area and has a door through to a separate utility room, with side access, as well as more storage cupboards. Upstairs you will find the 3 initial bedrooms and the extended master bedroom that has an en suite and a walk-in wardrobe!
Externally, to the rear, there is a private garden, mainly laid to lawn and has a patio area that is ideal for entertaining your Friends and family. To the front, there is a driveway for a few cars.
* Garage
* Conservatory
Accommodation comprises:
* Hallway: 3.86m x 2.01m (12' 8" x 6' 7")
* Lounge: 7.37m x 3.51m (24' 2" x 11' 6")
* Kitchen/Diner: 5.82m x 3.51m (19' 1" x 11' 6")
* Utility: 2.67m x 1.27m (8' 9" x 4' 2")
* Study: 3.18m x 2.26m (10' 5" x 7' 5")
* WC
* Bedroom 1: 5.38m x 4.78m (17' 8" x 15' 8")
* Bedroom 2: 3.81m x 2.92m (12' 6" x 9' 7")
* Bedroom 3: 3.43m x 2.92m (11' 3" x 9' 7")
* Bedroom 4: 2.64m x 2.46m (8' 8" x 8' 1")
* Bathroom: 1.73m x 1.96m (5' 8" x 6' 5")
This property is sold on a freehold basis.
Property Location
Marketed by Inspire
Disclaimer Property descriptions and related information displayed on this page are marketing materials provided by Inspire. estateagents365.uk does not warrant or accept any responsibility for the accuracy or completeness of the property descriptions or related information provided here and they do not constitute property particulars. Please contact Inspire for full details and further information.



