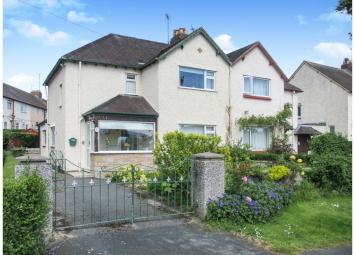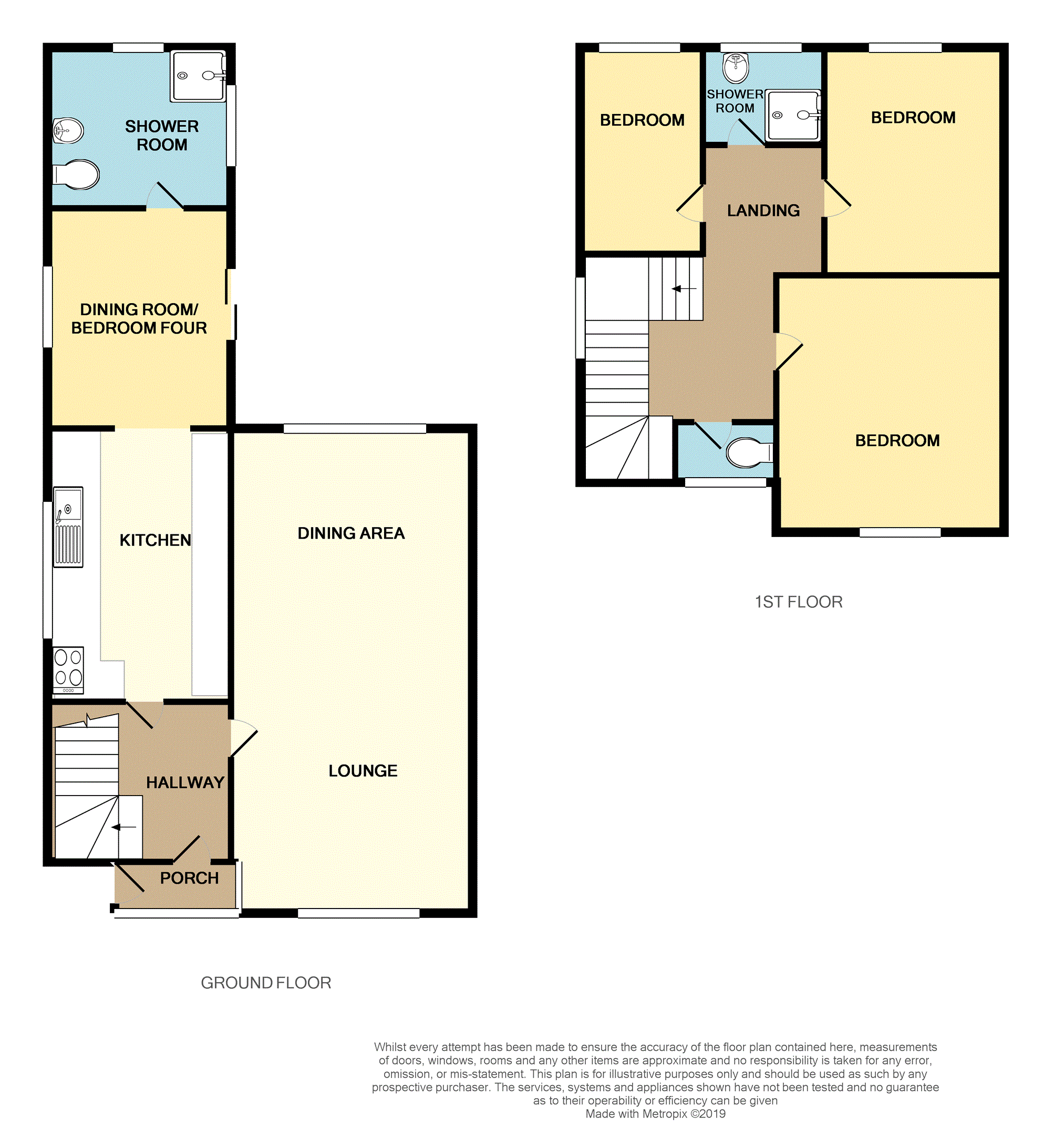Semi-detached house for sale in Conwy LL31, 3 Bedroom
Quick Summary
- Property Type:
- Semi-detached house
- Status:
- For sale
- Price
- £ 175,000
- Beds:
- 3
- Baths:
- 2
- Recepts:
- 1
- County
- Conwy
- Town
- Conwy
- Outcode
- LL31
- Location
- Park Drive, Deganwy LL31
- Marketed By:
- Purplebricks, Head Office
- Posted
- 2024-04-27
- LL31 Rating:
- More Info?
- Please contact Purplebricks, Head Office on 024 7511 8874 or Request Details
Property Description
Offered for sale with no onward chain, this well presented three/four bedroom property located in this sought after area near to Deganwy school, shops and transport links. Having had just one previous owner and with a ground floor extension offering a shower room and potential fourth bedroom, this lovely property would make an ideal family home. Offering countryside views to the front aspect, this property really is a must see.
In brief, the light and airy accommodation affords: Entrance porch, hallway, open plan lounge/dining room, kitchen through to family room/bedroom four and shower room to the ground floor with a further three bedrooms, shower room and separate w.C to the first floor. Externally the property benefits from off road parking as well as good size front and rear gardens. The property further benefits from double glazing and gas central heating.
Early viewing is essential.
Entrance Porch
UPVC door to side aspect, window to front with lovely outlook over front garden and on to views beyond, door through to hallway.
Hallway
Radiator, dado rail, understairs storage, stairs to first floor.
Lounge/Dining Room
23'1" x 12'2"
Double glazed windows to front and rear aspects, coving to ceiling, inset coal effect fire with feature surround, radiator.
Kitchen
10'11" x 7'11"
Fitted with a range of wall and base units with complimentary work surfaces over, single drainer sink with mixer taps, space for cooker, plumbing for washing machine, space for tumble dryer, part tiled walls, wall mounted combination boiler, double glazed window to side aspect, opening through to dining/family room.
Dining / Family Room
10'11" x 6'10"
Previously used as a ground floor bedroom, sliding patio door to side accessing rear garden, double glazed window to side aspect, coving to ceiling, door through to shower room.
Shower Room
8'3" x 6'5"
Wet room shower area, low level flush w.C and wall mounted hand basin, tiled walls, radiator, double glazed obscure glass windows to side and rear aspects.
Landing
Double glazed window to side aspect, dado rail, loft access.
Bedroom One
11'6" x 10'2"
Double glazed window to front aspect with far reaching countryside views, fitted wardrobes with mirrored doors, radiator.
Bedroom Two
11'11" x 9'11"
Double glazed window overlooking rear garden, radiator.
Bedroom Three
11'11" x 6'11"
Double glazed window overlooking rear garden, radiator.
Shower Room Two
8' x 5'1"
Shower enclosure, pedestal wash hand basin, radiator, cupboard storage offering shelving, double glazed obscure window to rear aspect.
W.C.
4'10" x 3'4"
Low level flush w.C, tiled walls, double glazed obscure glass window to front aspect.
Outside
Front
Gated access to front, off road parking, area laid to lawn with planted borders and walled boundaries.
Side
Side access.
Rear
Low maintenance area to rear with raised area laid with chippings ideal for seating and barbeques, planted borders, further area with garden shed and patio area with fenced boundaries.
Property Location
Marketed by Purplebricks, Head Office
Disclaimer Property descriptions and related information displayed on this page are marketing materials provided by Purplebricks, Head Office. estateagents365.uk does not warrant or accept any responsibility for the accuracy or completeness of the property descriptions or related information provided here and they do not constitute property particulars. Please contact Purplebricks, Head Office for full details and further information.


