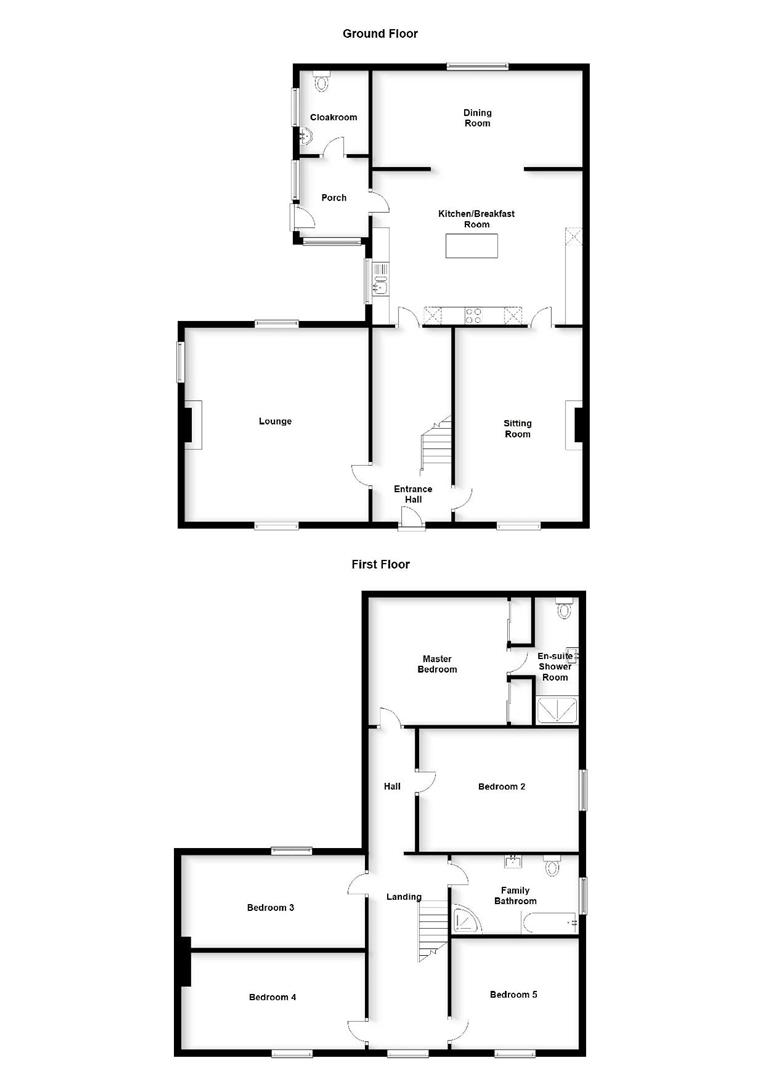Semi-detached house for sale in Coldstream TD12, 5 Bedroom
Quick Summary
- Property Type:
- Semi-detached house
- Status:
- For sale
- Price
- £ 245,000
- Beds:
- 5
- Baths:
- 2
- Recepts:
- 3
- County
- Scottish Borders
- Town
- Coldstream
- Outcode
- TD12
- Location
- Dunedin, Duns Road, Coldstream TD12
- Marketed By:
- Hastings and Co - Borders Property and Legal
- Posted
- 2024-05-13
- TD12 Rating:
- More Info?
- Please contact Hastings and Co - Borders Property and Legal on 01750 246984 or Request Details
Property Description
This substantial stone built property which dates from the mid 1800’s provides perfect family accommodation throughout; the ground floor offers a versatile layout of living accommodation with a lovely sociable kitchen/dining/day room to the rear as well as two large public rooms to the front. The bedroom accommodation is surprisingly spacious with five double bedrooms on offer, the master room to the rear benefitting from an en-suite shower room. Immaculately presented, the property is in true move in condition and as a family home, is ideally placed with the Primary School just around the corner and all local amenities within a short walk.
This substantial stone built property which dates from the mid 1800’s provides perfect family accommodation throughout; the ground floor offers a versatile layout of living accommodation with a lovely sociable kitchen/dining/day room to the rear as well as two large public rooms to the front. The bedroom accommodation is surprisingly spacious with five double bedrooms on offer, the master room to the rear benefitting from an en-suite shower room. Immaculately presented, the property is in true move in condition and as a family home, is ideally placed with the Primary School just around the corner and all local amenities within a short walk.
Location
Coldstream itself is well known as the gateway to Scotland and is set on the banks of the River Tweed with beautiful walks along the riverside and in the nearby Hirsel Country Estate. Local sports include an 18-hole golf course at the Hirsel, tennis courts, horse riding and fishing on the Tweed. It also provides easy access to large variety of walks within the Northumberland National Park and lovely unspoilt beaches on the Berwickshire coast. Coldstream town offers a good primary school and easy access to secondary schools, a variety of shops and is well placed for easy commuting to both Edinburgh and Newcastle via the mainline station at Berwick upon Tweed only 20 minutes away.
Accommodation Summary
Lounge, Sitting room, Dining Kitchen, Dining Room/Dayroom, Rear Porch, Cloakroom, Master Bedroom with En-suite Shower Room, Four Further Double Bedrooms and Family Bathroom.
Ground Floor Accommodation
The principal public room is a particularly spacious room with outlooks over the garden and plenty of natural light thanks to the triple windows. The feature fireplace houses a multi fuel stove which ensures a lovely homely feel to the room. Over the hall, the sitting room also has a feature fireplace and a large window to the front. Access from the rear of this room leads into the dining kitchen towards the rear which also has access off the entrance hall. This is an excellent family space with central island and plenty of space for everyday dining. The kitchen is fitted with a good range of modern units which extend under the large side window overlooking the garden. An opening from the kitchen leads into a more formal dining space if required or equally well suited as a family/day room, again with an aspect over the garden. The rear porch is a useful space, allowing access to the gardens and with a cloakroom off with WC and wash hand basin.
Upper Accommodation
The staircase leads to a spacious and naturally bright landing thanks to the large window to the front. From the main landing, an arch leads to a rear landing which gives access to the master bedroom and bedroom two. The master room benefits from built in wardrobes and a freshly presented en-suite shower room, whilst bedroom two is an equally well-proportioned room. The remaining three bedrooms are positioned towards the front of the property, all offering plenty of space for free standing furniture and with the option for one of them to be utilised as a home office if required. The generous family bathroom is finished in traditional style with a four piece suite incorporating a bath and separate corner shower.
External
The gardens are fully enclosed and extend to the side and rear of the property. Mainly laid to lawn with partial stone wall boundary and planted borders. There is a private paved patio area immediately to the rear of the property which enjoys the sun well into the evening creating an ideal spot for summer dining/bbq’s etc.
Council Tax
Band D
Energy Efficiency
Rating D
Property Location
Marketed by Hastings and Co - Borders Property and Legal
Disclaimer Property descriptions and related information displayed on this page are marketing materials provided by Hastings and Co - Borders Property and Legal. estateagents365.uk does not warrant or accept any responsibility for the accuracy or completeness of the property descriptions or related information provided here and they do not constitute property particulars. Please contact Hastings and Co - Borders Property and Legal for full details and further information.


