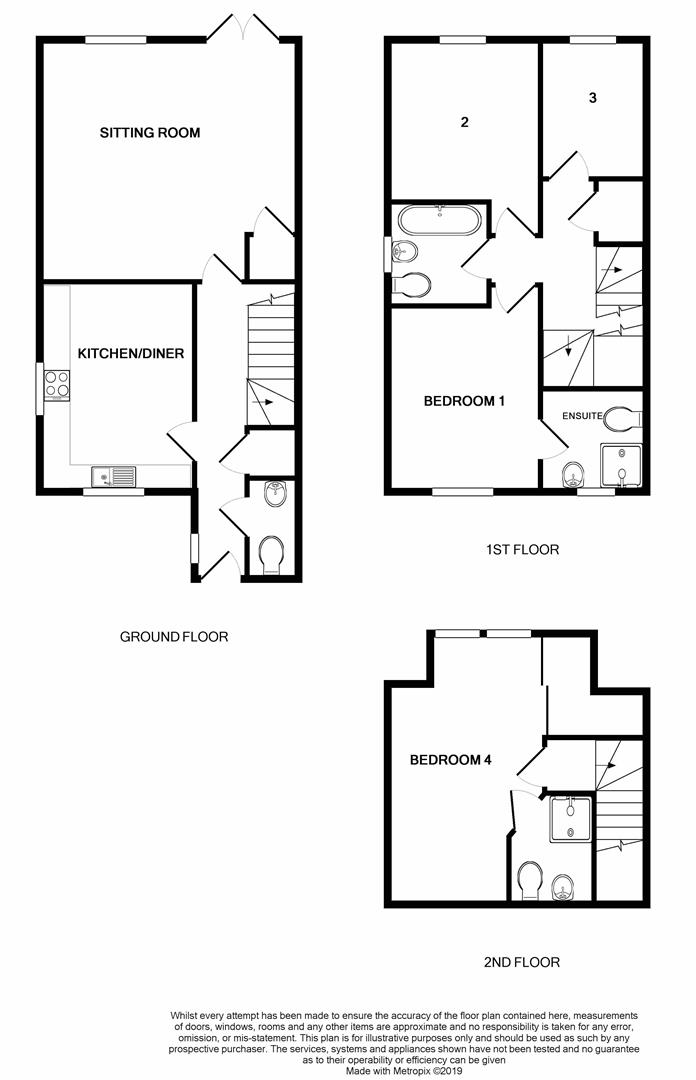Semi-detached house for sale in Coldstream TD12, 4 Bedroom
Quick Summary
- Property Type:
- Semi-detached house
- Status:
- For sale
- Price
- £ 180,000
- Beds:
- 4
- Baths:
- 3
- Recepts:
- 1
- County
- Scottish Borders
- Town
- Coldstream
- Outcode
- TD12
- Location
- South Mews Bennecourt Drive, Coldstream TD12
- Marketed By:
- Hastings and Co - Borders Property and Legal
- Posted
- 2024-04-07
- TD12 Rating:
- More Info?
- Please contact Hastings and Co - Borders Property and Legal on 01573 244975 or Request Details
Property Description
6 South Mews is a very well appointed and surprisingly spacious family home which has been extended into the attic to incorporate an impressive master bedroom with walk in closet and en-suite shower room. The attic extension benefits from a large dormer window to the rear which benefits from outlooks over the woodland towards the Hirsel Golf Course. For those seeking a family home in the town, this property is bound to appeal with its family friendly enclosed rear garden, private parking as well as being within only a short walk from the local primary school and the Hirsel Country Estate.
Location
Coldstream itself is well known as the gateway to Scotland and is set on the banks of the River Tweed with beautiful walks along the riverside and in the nearby Hirsel Country Estate. Local sports include an 18-hole golf course at the Hirsel, tennis courts, horse riding and fishing on the Tweed. It also provides easy access to large variety of walks within the Northumberland National Park and lovely unspoilt beaches on the Berwickshire coast. Coldstream town offers a good primary school and easy access to secondary schools, a variety of shops and is well placed for easy commuting to both Edinburgh and Newcastle via the mainline station at Berwick upon Tweed only 20 minutes away.
Ground Floor Accommodation
Positioned to the rear of the property and connected to the enclosed gardens via patio doors, the lounge is a well-proportioned sunny room with the benefit of a large under stair storage cupboard. The breakfasting kitchen is fitted with a good range of modern units with tiled splashbacks, integral gas hob and oven with space for additional slot in appliances. The window to the front affords a pleasant aspect over the quiet cul de sac and the room provides plenty of space for every day dining. The main hallway provides good storage whilst the downstairs cloakroom with WC and wash hand basin is a useful facility.
First Floor Accommodation
Three of the four bedrooms are located at this level, bedrooms three and four to the rear overlooking the gardens whilst bedroom two to the front benefits from a freshly presented en-suite shower room. The main family bathroom is partially tiled and fitted with a white suite complete with shower attachment over the bath.
Second Floor Accommodation
The second floor has been converted to provide an impressive and well-proportioned master bedroom suite. The bedroom benefits from a large rear facing dormer window overlooking the gardens with the woodlands and Hirsel beyond. The walk in ‘his and hers’ closet provides excellent storage whilst the en-suite shower room is well equipped with a modern white suite and velux window to the front.
External
The gardens to the rear are fully enclosed and family/pet friendly with good privacy and a lovely woodland edge backdrop. Due to the south facing aspect there is sun throughout the day. Having been designed for relative easy maintenance there is a sun trap patio seating area directly off the patio doors from the lounge with steps then leading down to a larger paved bbq area. Beyond that the gardens are mainly laid with decorative chippings bordered by planted beds. To the foot of the garden is a large timber shed with bike store to the side. A gate to the side of the property allows directl access to the gardens from the front where there is private parking for two vehicles.
Services
Mains services. Double glazing. Gas central heating.
Council Tax
Band D
Energy Efficiency
Rating D
Property Location
Marketed by Hastings and Co - Borders Property and Legal
Disclaimer Property descriptions and related information displayed on this page are marketing materials provided by Hastings and Co - Borders Property and Legal. estateagents365.uk does not warrant or accept any responsibility for the accuracy or completeness of the property descriptions or related information provided here and they do not constitute property particulars. Please contact Hastings and Co - Borders Property and Legal for full details and further information.


