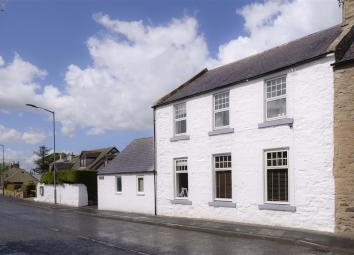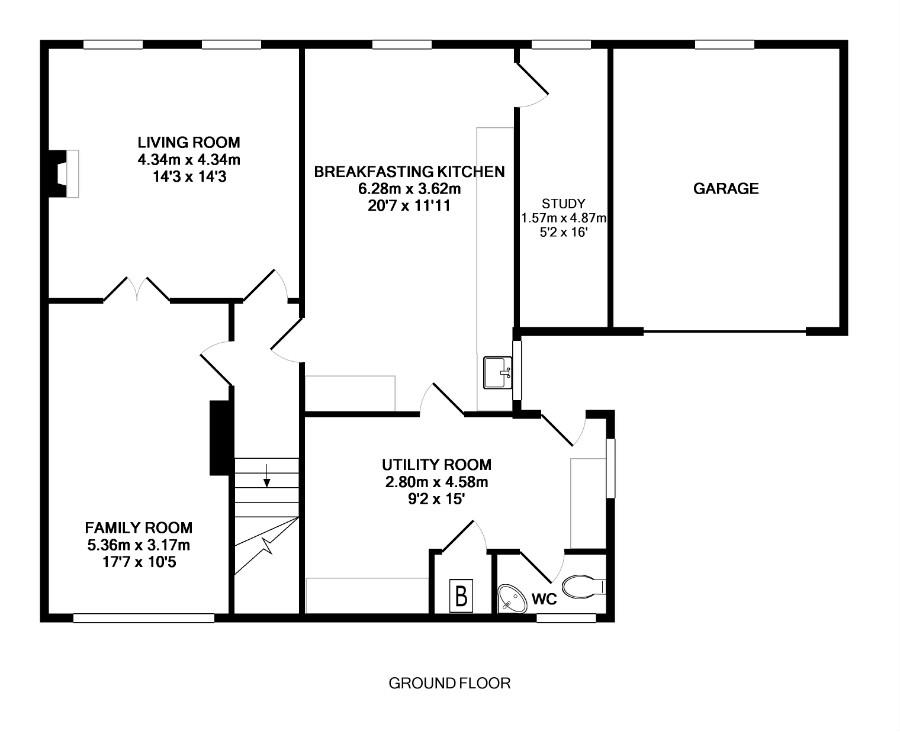Semi-detached house for sale in Coldstream TD12, 3 Bedroom
Quick Summary
- Property Type:
- Semi-detached house
- Status:
- For sale
- Price
- £ 225,000
- Beds:
- 3
- Baths:
- 1
- Recepts:
- 2
- County
- Scottish Borders
- Town
- Coldstream
- Outcode
- TD12
- Location
- Apple Tree Cottage, Birgham, Coldstream TD12
- Marketed By:
- Hastings and Co - Borders Property and Legal
- Posted
- 2024-04-07
- TD12 Rating:
- More Info?
- Please contact Hastings and Co - Borders Property and Legal on 01361 307982 or Request Details
Property Description
Apple Tree Cottage is a charming and characterful property which offers beautifully presented accommodation throughout. As you would hope to find in a property such as this, there are many original period features to enjoy such as high ceilings, exposed beams and an open coal fire. Due to the large windows and the south facing aspect, the interior is flooded with natural light which further enhances the feeling of space and there are some lovely southerly views of the River Tweed & Cheviots to be enjoyed from the upper floor. The layout of the accommodation is nicely proportioned and flexible, particularly on the ground floor, which makes Apple Tree Cottage ideally suited for those seeking a family home, with the ability to adapt to different family requirements. The outside area is a lovely space, fully enclosed and enjoying good privacy with plenty of private parking.
Accommodation Summary
Sitting Room, Family Room, Dining Kitchen, Study, Utility Room, Downstairs W/C, Three Double Bedrooms and Family Bathroom. Garage and Private Parking for at least 2 cars off a shared courtyard. Enclosed Gardens.
Location
The Berwickshire village of Birgham lies some 5 miles down The Tweed from Kelso with a thriving village community benefiting from a most popular village pub and restaurant and an active village community. Educational and sporting facilities and quality shops can be found at nearby Kelso or Coldstream where the Hirsel Estate is a particular attraction. Birgham has good links with Edinburgh and Newcastle an hour by car and the main east coast rail connection at Berwick-upon-Tweed some eighteen miles distant. Birgham also benefits from a regular bus service with connections to both Edinburgh and Newcastle.
Key Features
•Immaculate Presentation
•Sizeable Accommodation
•Traditional Features
•Views of the River Tweed & Cheviots from Upper Floor
•Established Village Setting
•Enclosed Private Gardens
•Private Parking and Garage
Ground Floor Accommdation
With two large windows to the front and a high ceiling with exposed beams, the lounge is a lovely room, flooded with natural light and presented in a tasteful cottage style. The open coal fire presents a lovely focal point to the room and the glazed internal doors to the rear which lead to the hall and the family room ensure a good flow of natural light. With outlooks over the garden to the rear, the family room is a flexible space; ideal for entertaining with room for a large table and chairs but equally well suited as a snug or playroom. The internal double doors which connect this room to the sitting room at the front also provide the option to create a semi open plan living space if preferred. On the far side of the hall is the dining kitchen which is a perfect family space with ample room for everyday dining. Again, this room benefits from a large deep sill window to the front in addition to a side window towards the rear. An excellent range of cream shaker style wall and base units with block wood worktops and tiled splash backs continue the cottage theme perfectly. Connected to the rear of the kitchen, the utility room is an excellent facility, generous in size and with rear access immediately off the courtyard. This space has good built in storage, houses the central heating boiler and benefits from a small WC and wash hand basin. For those that work from home the study provides a peaceful work environment; with a window to the front and plenty of room for a computer desk etc, this space is also quite flexible and suitable for various different uses depending on requirements.
Upper Accommodation
The staircase is accessed from the central hall on the ground floor and leads to a small landing with a door opening directly to the gardens. From the small landing the staircase continues to the first floor. All three bedrooms are flooded with light with the front two bedrooms enjoying excellent views towards the River Tweed. The master bedroom has two large windows, a built in cupboard housing the water tank and plenty of room for free standing furniture. Bedroom two is another sizeable double room with window to the front whilst the third double room overlooks the gardens at the rear. Freshly presented and of generous proportions, the bathroom has a white suite comprising WC, wash hand basin and timber panelled bath with tiled surround. A large window to the rear has useful built in storage below.
External
A fully enclosed garden lies to the rear with a large lawned area and a selection of blossom trees. A paved patio lies immediately to the rear of the property and a raised decked terrace provides the ideal spot for summer BBQs and social gatherings.
Garage And Parking
Beyond the garden there is private parking for at least two vehicles and a spacious garage attached to the cottage which offers the potential for conversion to additional accommodation subject to the relevant permissions.
Services
Mains water, electricity and drainage. Double glazing. Oil fired central heating.
Council Tax
Band E
Energy Efficiency
Rating E
Property Location
Marketed by Hastings and Co - Borders Property and Legal
Disclaimer Property descriptions and related information displayed on this page are marketing materials provided by Hastings and Co - Borders Property and Legal. estateagents365.uk does not warrant or accept any responsibility for the accuracy or completeness of the property descriptions or related information provided here and they do not constitute property particulars. Please contact Hastings and Co - Borders Property and Legal for full details and further information.


