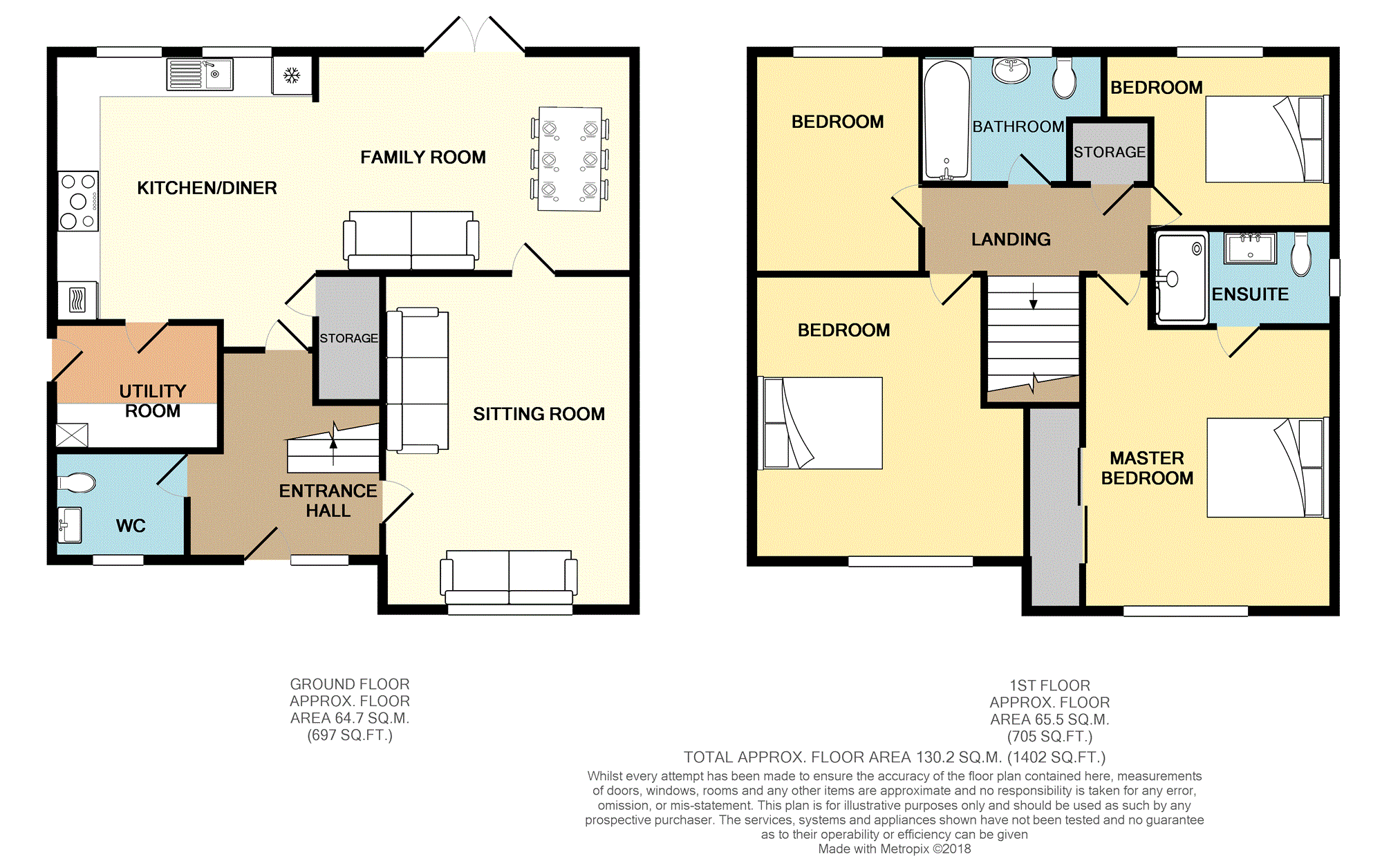Semi-detached house for sale in Clitheroe BB7, 4 Bedroom
Quick Summary
- Property Type:
- Semi-detached house
- Status:
- For sale
- Price
- £ 370,000
- Beds:
- 4
- Baths:
- 1
- Recepts:
- 2
- County
- Lancashire
- Town
- Clitheroe
- Outcode
- BB7
- Location
- Nab View, Whalley BB7
- Marketed By:
- Purplebricks, Head Office
- Posted
- 2018-11-16
- BB7 Rating:
- More Info?
- Please contact Purplebricks, Head Office on 0121 721 9601 or Request Details
Property Description
Executive and immaculate four double bedroom semi detached property located on a prestigious development in an highly desirable area of Whalley with stunning views of the nearby countryside.
Very recently built this top of the range property with the additional extras the current owners have added to make this a truly stunning and impeccable home that simply demands to be viewed to appreciate all on offer.
Within walking distance of the centre of Whalley offering a range of amenities including cafes, bars and bistros. The property is also perfectly located for nearby outstanding rated Offsted school.
Briefly comprising entrance hall, sitting room, open plan kitchen to family room, utility room, guest WC, stairs and first floor landing, four double bedrooms with master en-suite and family bathroom. Externally there is off road parking provided and a large rear garden while being low maintenance.
To book a viewing at your convenience 24/7 visit Purple Bricks without delay.
Entrance Hall
Composite front door opening into entrance hall with uPVC dg window, tiled flooring and GCH radiator.
Sitting Room
Located at the front of the property the main seating area is a great size for a three piece suite or large L shaped settee, uPVC dg window and GCH radiator.
Kitchen/Family Room
Large open plan area running all the way along the rear of the property with two uPVC dg windows, uPVC dg French doors opening onto rear garden, tiled flooring throughout, GCH radiator, under stairs storage area with timber door, a range of white gloss floor and wall units and matching chrome handles, granite worktop, stainless steel splash back fitted with cooker hood over electric hob and double oven, dishwasher, under counter lighting. This is a stunning family hub totally open plan with seating area in front of the wood burner with clear dining space and large kitchen area.
Guest W.C.
UPVC dg window, tiled flooring, GCH radiator, fitted wall mirror and two piece suite comprising low suite WC and wash basin.
Staircase
With natural timber bannister and spindles leading to first floor.
First Floor Landing
Loft access hatch and in storage cupboard with timber door.
Master Bedroom
Located at the front of the property enjoying stunning views this large double bedroom with GCH radiator, uPVC dg window and I built wardrobe with sliding mirrored doors.
Master En-Suite
Mosiac tiled flooring, tiled walls throughout, fitted wall mirror, extractor fan, three piece suite comprising low suite WC, wash basin and walk in shower cubicle with sliding glass door.
Bedroom Two
Large double bedroom with uPVC dg window and double GCH radiator.
Bedroom Three
Double bedroom with GCH radiator and uPVC dg window.
Bedroom Four
Double bedroom with uPVC dg window and GCH radiator.
Family Bathroom
Mosiac tiled floor fitted throughout, entirely tiled elevations, uPVC dg window, fitted medicine cabinet with mirrored door, modern three piece suite comprising low suite WC, wash basin and panelled bath with glass shower screen and overhead shower.
Front
Tarmac driveway leading to detached garage.
Rear Garden
Large private space with lawn and surrounding drainage, paved walkway and seating and dining area with additional decked seating area, surrounding timber fencing with mounted down lights.
Property Location
Marketed by Purplebricks, Head Office
Disclaimer Property descriptions and related information displayed on this page are marketing materials provided by Purplebricks, Head Office. estateagents365.uk does not warrant or accept any responsibility for the accuracy or completeness of the property descriptions or related information provided here and they do not constitute property particulars. Please contact Purplebricks, Head Office for full details and further information.


