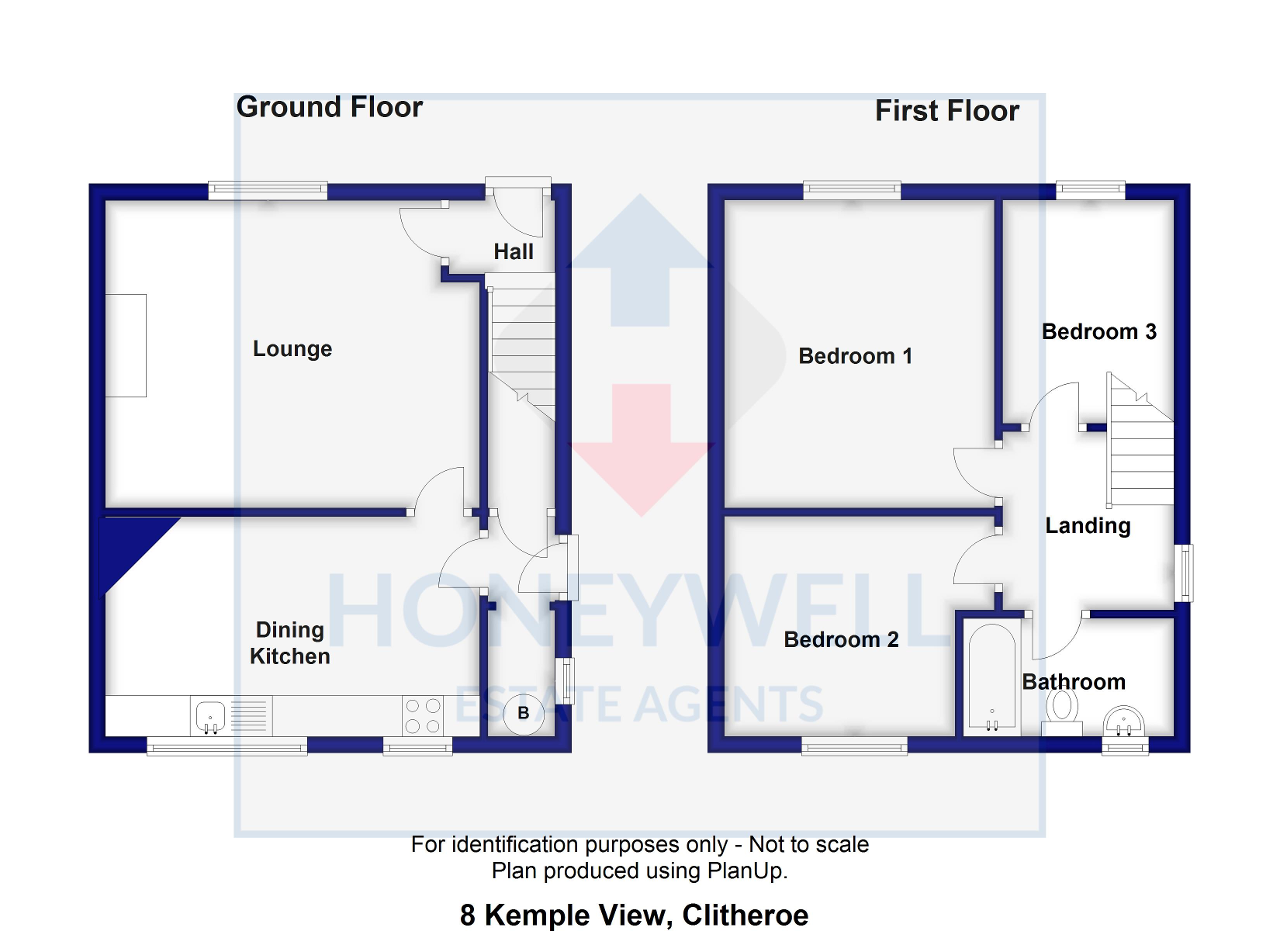Semi-detached house for sale in Clitheroe BB7, 3 Bedroom
Quick Summary
- Property Type:
- Semi-detached house
- Status:
- For sale
- Price
- £ 154,950
- Beds:
- 3
- County
- Lancashire
- Town
- Clitheroe
- Outcode
- BB7
- Location
- Kemple View, Clitheroe BB7
- Marketed By:
- Honeywell Estate Agents
- Posted
- 2019-01-02
- BB7 Rating:
- More Info?
- Please contact Honeywell Estate Agents on or Request Details
Property Description
A three bedroom semi-detached house situated on a large corner plot with lawned gardens to three sides, driveway and space to extend/ build garaging, subject to planning permission.
The accommodation is arranged across two floors and comprises a spacious lounge with feature fireplace, dining kitchen with pantry, three bedrooms and 3-piece bathroom.
Outside there are wrought iron gates leading to a gravelled driveway and good-sized garden with patio areas. Viewing is recommended.
Ground Floor
Entrance hallway
Through PVC front door, staircase off to the first floor, laminate flooring.
Lounge
4.6m x 3.8m (14'11" x 12'4"); with television point, feature "Living Flame" gas fire with marble hearth and inset and wooden surround, laminate flooring.
Dining kitchen
4.5m x 2.7m (14'10" x 8'10"); fitted range of wood effect wall and base units with complementary laminate working surface and tiled splashback, stainless steel sink unit with mixer tap, integrated electric oven, 4-ring gas hob, space for dining table and chairs, door to rear porch.
Rear porch
With understairs storage cupboard, PVC door to side access and pantry with wall-mounted combination central heating boiler, plumbing for washing machine.
First Floor
Landing
With window to side elevation.
Bedroom one
3.3m x 3.7m (10'10" x 12'3"); with built-in wardrobe and storage cupboard above.
Bedroom two
2.7m x 2.8m (8'11" x 9'3").
Bedroom three
2.8m x 2.1m (9'3" x 6'11").
Bathroom
With 3-piece white suite comprising low suite w.C., pedestal washbasin with chrome taps and panelled bath with chrome shower tap fitment, part-tiled walls.
Exterior
Outside
The property is set on a large corner plot with boundary hedging and lawned gardens to the front, side and rear. Wrought iron gates at the rear lead to a gravelled driveway providing private parking.
Heating: Gas fired hot water central heating complemented by sealed unit double glazing in PVC frames.
Services: Mains water, electricity, gas and drainage are connected.
Council tax band B.
EPC: The energy efficiency rating for this property is C.
Property Location
Marketed by Honeywell Estate Agents
Disclaimer Property descriptions and related information displayed on this page are marketing materials provided by Honeywell Estate Agents. estateagents365.uk does not warrant or accept any responsibility for the accuracy or completeness of the property descriptions or related information provided here and they do not constitute property particulars. Please contact Honeywell Estate Agents for full details and further information.


