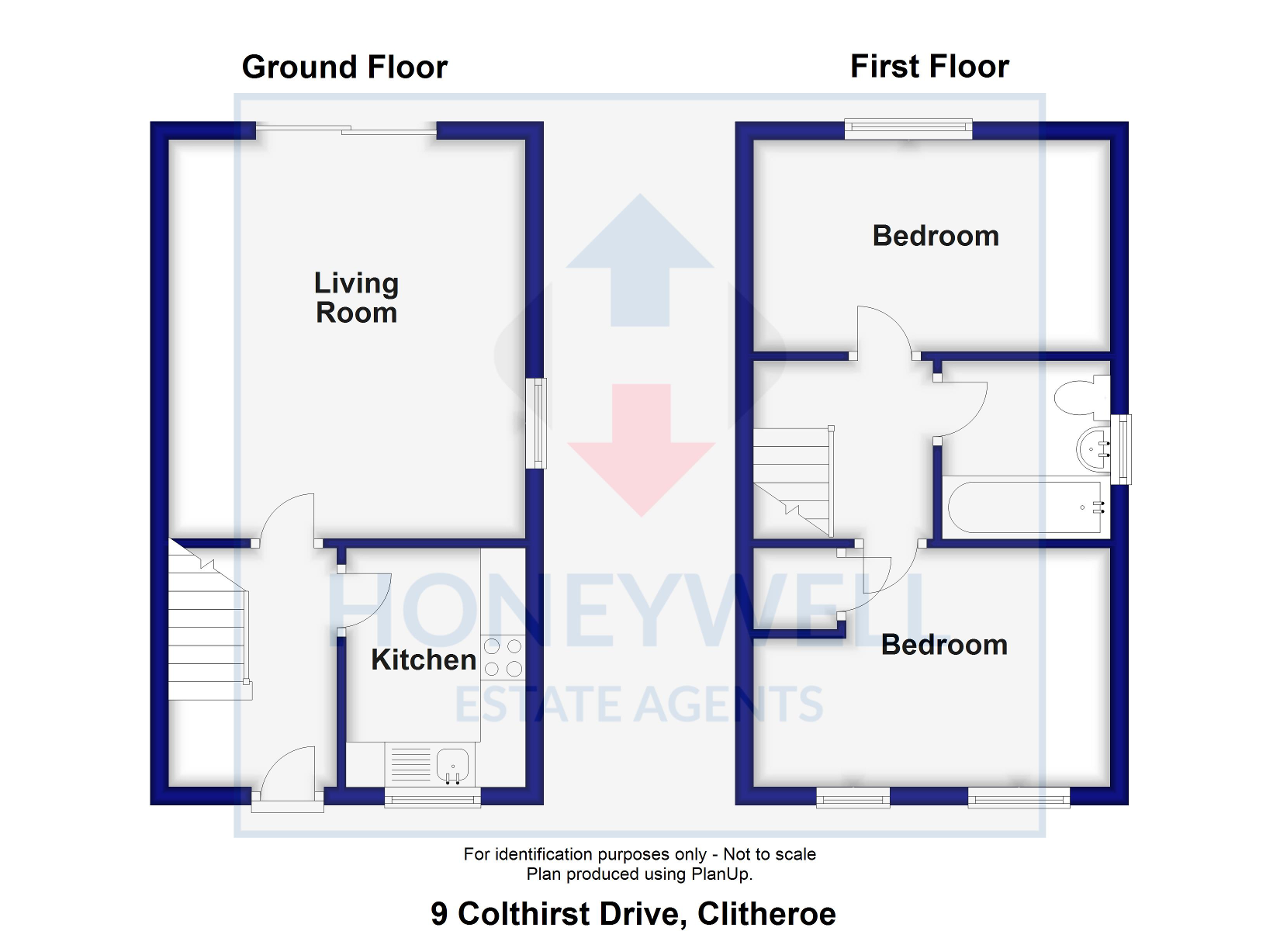Semi-detached house for sale in Clitheroe BB7, 2 Bedroom
Quick Summary
- Property Type:
- Semi-detached house
- Status:
- For sale
- Price
- £ 129,950
- Beds:
- 2
- County
- Lancashire
- Town
- Clitheroe
- Outcode
- BB7
- Location
- Colthirst Drive, Clitheroe BB7
- Marketed By:
- Honeywell Estate Agents
- Posted
- 2024-04-28
- BB7 Rating:
- More Info?
- Please contact Honeywell Estate Agents on or Request Details
Property Description
Situated on a development of similar properties in a sought after area of Clitheroe close to the Grammar School, this two bedroom semi-detached home is presented to a high standard throughout with accommodation comprising an entrance hallway, spacious bright living room, fitted kitchen, two double bedrooms and a three-piece bathroom with a shower.
The property enjoys an enclosed lawned rear garden and a driveway providing off-road parking for two cars.
Ground Floor
Entrance hallway
With UPVC external door, open understairs storage and staircase to the first floor landing.
Living room
4.4m x 3.9m (14'6" x 12'10"); with television point, telephone point electric fire in feature surround and double glazed patio doors to the rear of the property.
Fitted kitchen
2.6m x 2.0m (8'8" x 6'5"); with a range of fitted base and matching wall storage cupboards with complementary working surfaces, electric cooker point, plumbed and drained for an automatic washing machine, space for fridge freezer, partially-tiled walls, single drainer stainless steel sink unit, and wall-mounted Biasi combination central heating boiler.
First Floor
Landing
With attic access point.
Bedroom one
3.9m x 2.4m (12'10" x 7'9"); with television point.
Bedroom two
3.9m x 2.6m max (12'10" x 8'7" (max)); with built-in storage cupboard.
Bathroom
With 3-piece white suite comprising low level w.C., pedestal hand wash basin and a panelled bath with shower mixer taps and vanity curtain and rail, majority tiled walls and extractor fan.
Exterior
Outside
To the front of the property is a driveway providing off-road parking for two cars. A pathway leads round the side of the property to an enclosed majority lawned rear garden with paved patio area and flowerbeds surrounding.
Heating: Gas fired hot water central heating system complemented by double glazed windows in wooden frames.
Services: Mains water, electricity, gas and drainage are connected.
Council tax band B.
106 agreement: Under a Section 106 Agreement, sales in Colthirst Drive must be at a discount of 15% to open market value (this is already allowed for in the asking price) and are restricted to certain categories of buyers including first-time buyers resident in the Ribble Valley, people aged 55 or over resident in the Ribble Valley and those working within a 5-mile radius of Colthirst Drive, as well as certain other restrictions. We can provide further details of the Section 106 Agreement on request.
Viewing: By appointment with our office.
Property Location
Marketed by Honeywell Estate Agents
Disclaimer Property descriptions and related information displayed on this page are marketing materials provided by Honeywell Estate Agents. estateagents365.uk does not warrant or accept any responsibility for the accuracy or completeness of the property descriptions or related information provided here and they do not constitute property particulars. Please contact Honeywell Estate Agents for full details and further information.


