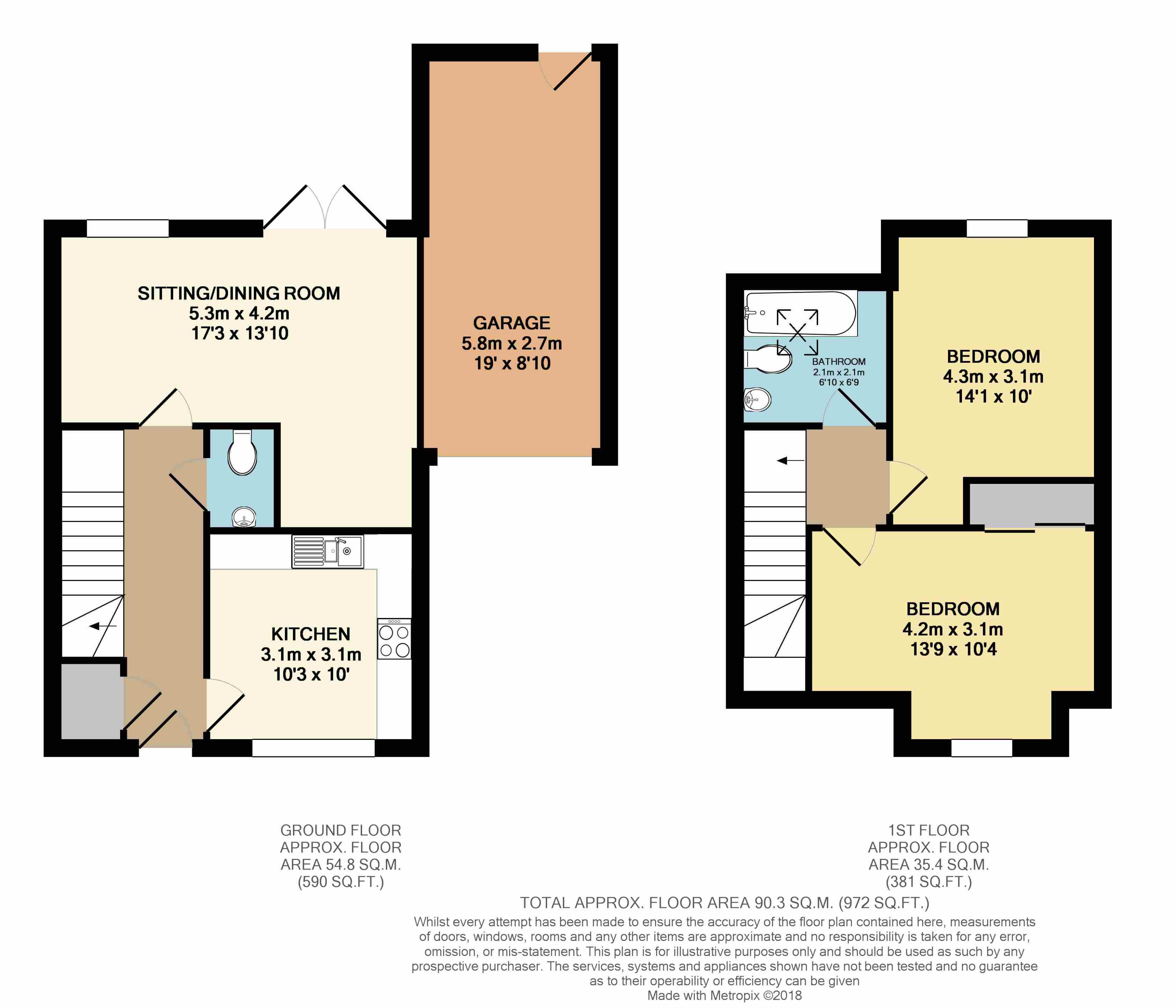Semi-detached house for sale in Cirencester GL7, 2 Bedroom
Quick Summary
- Property Type:
- Semi-detached house
- Status:
- For sale
- Price
- £ 355,000
- Beds:
- 2
- County
- Gloucestershire
- Town
- Cirencester
- Outcode
- GL7
- Location
- High Street, South Cerney, Gloucestershire GL7
- Marketed By:
- Moore Allen & Innocent
- Posted
- 2018-11-14
- GL7 Rating:
- More Info?
- Please contact Moore Allen & Innocent on 01285 367025 or Request Details
Property Description
A beautiful Cotswold stone built home with natural welsh slate roof, finished with great attention to detail and decorated throughout in light neutral shades enhancing the light feel.
Set back behind a Cotswold stone wall and low-maintenance front garden and canopied entrance. The hallway is fitted with washed wood effect Karndean flooring and has a useful storage cupboard and cloakroom.
The kitchen is comprehensively fitted with a wide range of Devon Cream wall and base units, complemented by light wood effect laminated worktops. Integrated electric oven, hob, extractor and plumbing for washing machine. Space for freestanding fridge freezer and room for a table for casual dining.
The generous 'L' shaped living room has both large glazed French doors and a window overlooking the rear garden and comfortably accommodates a sitting room and dining area.
To the first floor; two double bedrooms both enjoying vaulted ceilings and dormer windows providing character and adding to the spacious feel. The master bedroom to the front has built-in wardrobes. Large family bathroom of modern design three piece white suite with shower over the bath and chrome fittings including a heated towel rail.
The well-tended rear garden is laid to lawn with a paved patio, extending to the side with a timber storage shed and gated access. Driveway with parking for three cars and a garage with loft storage.
Services
We understand that mains water, electricity and drainage are connected with gas fired heating and hot water system. EPC - B
Outgoings
Council Tax Band 'C' 2018/19 charges £1,462.23
Tenure
Freehold offering vacant possession on completion.
South Cerney is located about four miles south of Cirencester. There are a good range of facilities that include a Post Office, general stores, public houses, garage, as well as a primary school, village hall, golf course, bowling green, doctor's surgery, pharmacy and dentist. Also neighbouring the lakes, with wildlife habitat, extensive country walks and water sports. Kemble Mainline Railway Station c. 4 miles
Property Location
Marketed by Moore Allen & Innocent
Disclaimer Property descriptions and related information displayed on this page are marketing materials provided by Moore Allen & Innocent. estateagents365.uk does not warrant or accept any responsibility for the accuracy or completeness of the property descriptions or related information provided here and they do not constitute property particulars. Please contact Moore Allen & Innocent for full details and further information.


