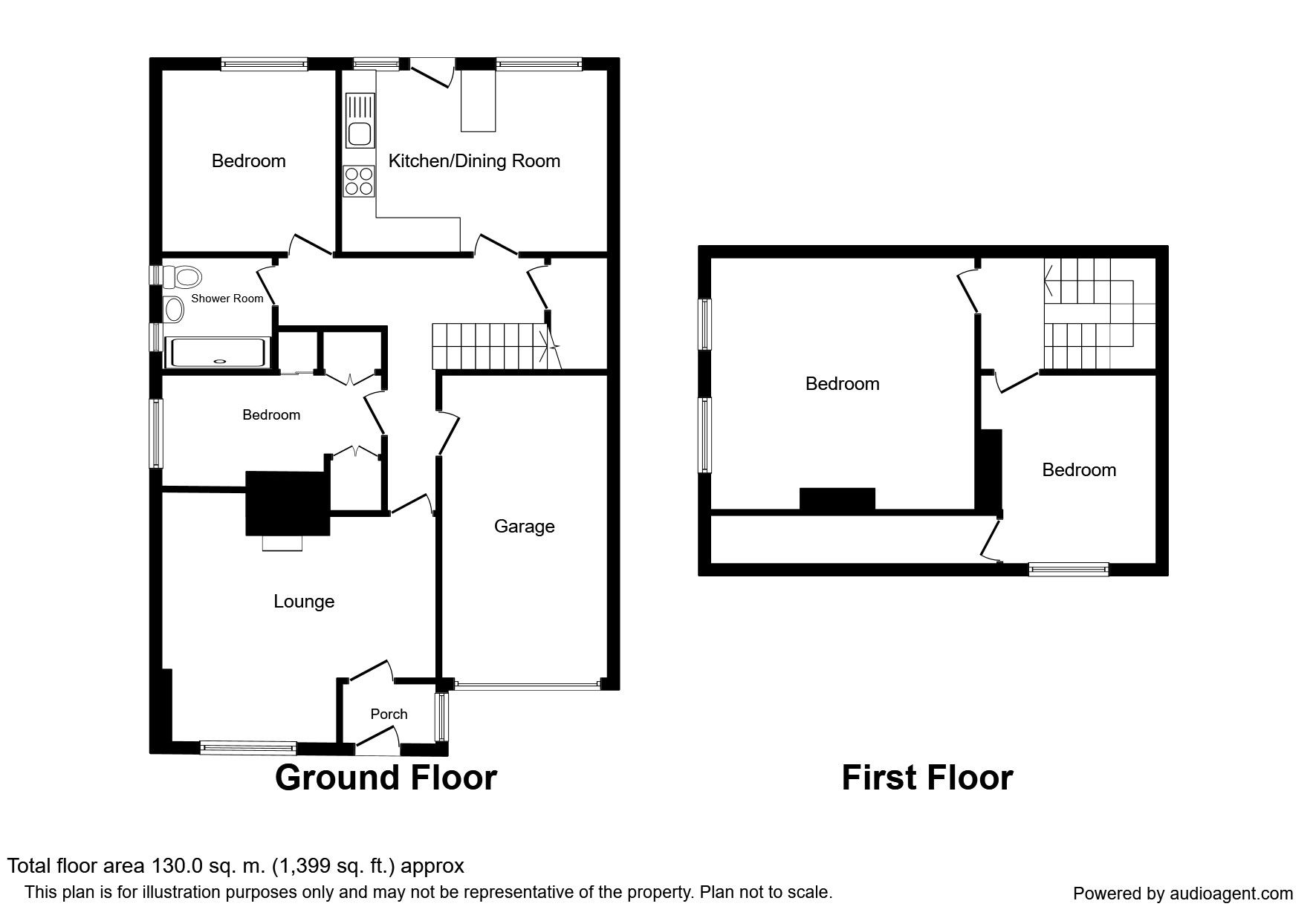Semi-detached house for sale in Chorley PR7, 4 Bedroom
Quick Summary
- Property Type:
- Semi-detached house
- Status:
- For sale
- Price
- £ 170,000
- Beds:
- 4
- Baths:
- 1
- Recepts:
- 1
- County
- Lancashire
- Town
- Chorley
- Outcode
- PR7
- Location
- Bredon Avenue, Euxton, Chorley PR7
- Marketed By:
- Reeds Rains - Chorley
- Posted
- 2018-09-10
- PR7 Rating:
- More Info?
- Please contact Reeds Rains - Chorley on 01257 802876 or Request Details
Property Description
This spacious semi detached property is certainly larger than might be first anticipated from first glance, offering brilliant, versatile living spaces. Internally the accommodation is neatly presented throughout, decorated in a tasteful fashion and offers light, bright accommodation. To the ground floor is an entrance porch, living room, modern kitchen/dining room, two good size bedrooms and a shower room. To the first floor there are two further good size bedrooms. Externally the property offers generous size gardens to the front, side and rear providing great outdoor space for any dining / entertaining purposes. A driveway and garage provide excellent parking solutions. The property is very conveniently positioned in the centre of Euxton, within walking distance of a broad range of shops and amenities along with the very sought after local schools. Those with a requirement to commute will benefit from excellent transport links via both rail and road - the train station at Euxton is a short walk away whilst the M6/61/65 motorways are all within easy driving distance. This superb property has been brought to the market at a competitive asking price, with this in mind, early viewing is highly recommended. Offered for sale with no chain delay - call today to arrange your viewing.
Entrance Porch
Double glazed UPVC door to the front elevation and window to the side aspect.
Lounge (4.37m x 4.85m)
Double glazed UPVC box bay window to the front elevation. Ceiling light. Electric fire with marble effect surround. Door leading to the inner hall.
Inner Hall
Under stairs storage. Built in storage. Stairs leading to the first floor. Door to integral garage.
Kitchen / Dining Room (3.18m x 4.65m)
Beautiful modern fitted kitchen comprising of wall, base and drawer units with a complimentary work surface. Space for cooker, washing machine and fridge. One and a half bowl sink and drainer unit. Double glazed UPVC windows and door to the rear aspect. Ceiling light. Part tiled walls.
Bedroom 3 (3.94m x 3.19m)
Double glazed UPVC window to the rear aspect.
Bedroom 4 (1.94m x 3.83m)
Double glazed UPVC window to the side aspect. Built in storage.
Shower Room
Modern three price shower room suite comprising of a low level WC, wash hand basin and walk in double shower enclosure. Two double glazed UPVC windows to the side aspect. Tiled flooring and walls. Heated towel rail.
Landing
Bedroom 1 (4.3m x 4.6m)
Two double glazed UPVC windows to the rear aspect. Eaves storage. Built in wardrobes.
Bedroom 2 (2.18m x 3.11m)
Double glazed UPVC window to the front aspect. Eaves storage.
External
The garden to the front offers a hedge border laid to lawn with planted borders and driveway providing off street parking. The garden runs around the side and rear of the property. Not directly over looked offering fantastic potential to extend subject to planning.
Garage (2.85m x 3.39m)
Up and over door. Power and light.
Important note to purchasers:
We endeavour to make our sales particulars accurate and reliable, however, they do not constitute or form part of an offer or any contract and none is to be relied upon as statements of representation or fact. Any services, systems and appliances listed in this specification have not been tested by us and no guarantee as to their operating ability or efficiency is given. All measurements have been taken as a guide to prospective buyers only, and are not precise. Please be advised that some of the particulars may be awaiting vendor approval. If you require clarification or further information on any points, please contact us, especially if you are traveling some distance to view. Fixtures and fittings other than those mentioned are to be agreed with the seller.
/8
Property Location
Marketed by Reeds Rains - Chorley
Disclaimer Property descriptions and related information displayed on this page are marketing materials provided by Reeds Rains - Chorley. estateagents365.uk does not warrant or accept any responsibility for the accuracy or completeness of the property descriptions or related information provided here and they do not constitute property particulars. Please contact Reeds Rains - Chorley for full details and further information.


