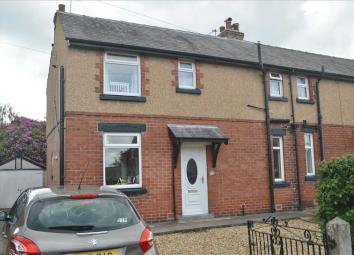Semi-detached house for sale in Chorley PR7, 3 Bedroom
Quick Summary
- Property Type:
- Semi-detached house
- Status:
- For sale
- Price
- £ 144,000
- Beds:
- 3
- Baths:
- 1
- Recepts:
- 1
- County
- Lancashire
- Town
- Chorley
- Outcode
- PR7
- Location
- Tennyson Avenue, Chorley PR7
- Marketed By:
- Ince Williamson
- Posted
- 2024-04-20
- PR7 Rating:
- More Info?
- Please contact Ince Williamson on 01257 802877 or Request Details
Property Description
A traditionally styled semi-detached house enjoying a cul-de-sac position, well proportioned accommodation, generous gardens and garage. This 1930's built property also features gas central heating, uPVC double glazing, and modern bathroom and kitchen fittings. In our experience similar homes are getting harder to find in the present market consequently we would advise any prospective purchasers to view without delay at this price.
Ground Floor:
Double glazed white uPVC entrance door to:
Entrance Area:
Gas and electric meter cupboard. Door to:
Lounge: (4.42m (14'6") x 4.27m (14'0") max)
Double glazed white uPVC window to rear. Contemporary fireplace. Two radiators. Doors to staircase and:
Dining Kitchen: (3.81m (12'6") x 2.74m (9'0"))
Fitted with range of wall and base units in pale wood finish with black worktops and inset stainless steel sink. Integrated cooker comprising built-in electric oven and hob with extractor above. Double glazed white uPVC window to front and second window to side. Plumbing for automatic washer. Radiator.
Utility Area: (2.74m (9'0") x 1.60m (5'3") max)
Built-in cupboards. Double glazed white uPVC door to side.
Stairs/Landing:
Double glazed white uPVC windows to front and ground floor and first floor levels.
Bedroom One: (3.51m (11'6") x 3.43m (11'3"))
Double glazed white uPVC window to rear. Radiator. Built-in cupboard.
Bedroom Two: (3.66m (12'0") x 2.90m (9'6"))
Double glazed white uPVC window to rear. Radiator. Access to loft.
Bedroom Three: (2.51m (8'3") x 2.44m (8'0"))
Double glazed white uPVC window to front. Radiator. Main combination gas central heating boiler.
Bathroom:
Fully tiled with three piece suite in white comprising close coupled w.C, pedestal wash basin and panelled bath with shower above. Double glazed white uPVC window to front. Radiator.
Outside:
Garden to front with driveway to side leading to:
Detached Garage:
Timber and asbestos construction with double doors and windows to side.
Garden:
Lawned garden to rear with mature trees and large flagged patio/hardstanding adjacent to garage.
Property Location
Marketed by Ince Williamson
Disclaimer Property descriptions and related information displayed on this page are marketing materials provided by Ince Williamson. estateagents365.uk does not warrant or accept any responsibility for the accuracy or completeness of the property descriptions or related information provided here and they do not constitute property particulars. Please contact Ince Williamson for full details and further information.

