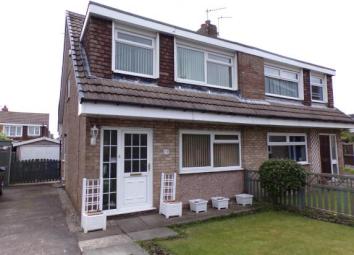Semi-detached house for sale in Chorley PR25, 3 Bedroom
Quick Summary
- Property Type:
- Semi-detached house
- Status:
- For sale
- Price
- £ 135,000
- Beds:
- 3
- Baths:
- 1
- Recepts:
- 1
- County
- Lancashire
- Town
- Chorley
- Outcode
- PR25
- Location
- Hunters Road, Leyland PR25
- Marketed By:
- Entwistle Green - Leyland
- Posted
- 2024-04-22
- PR25 Rating:
- More Info?
- Please contact Entwistle Green - Leyland on 01772 913900 or Request Details
Property Description
Well presented three bedroom semi detached property offering no chain and located in a popular residential area just off Lancaster Lane. Attracting much natural light throughout, a viewing is essential in order to appreciate this lovely home which briefly comprises of; hallway, lounge open to dining room, fitted kitchen with French door leading out to an enclosed rear garden, two good size double bedrooms plus a single bedroom, white three piece suite to the family bathroom, gardens to front and rear with a driveway leading to a single garage.
Three bedroom semi detached home.
No chain delay.
Hallway, lounge open to dining room.
Fitted kitchen and family bathroom.
Gardens to front and rear, driveway leading to garage.
Much popular location close to major motorway networks.
Hall x . UPVC double glazed external front door with UPVC double glazed window to side, radiator, laminate flooring, under stair storage.
Lounge 10'3" x 13'3" (3.12m x 4.04m). UPVC double glazed window to front, radiator, gas fire with marble hearth and feature surround, radiator, two wall light points, open archway leading to dining room.
Dining Room 8'3" x 10'6" (2.51m x 3.2m). UPVC double glazed window to rear, radiator, laminate flooring.
Kitchen 7'6" x 10'6" (2.29m x 3.2m). UPVC double glazed window to side, UPVC double glazed French door leading out to the rear garden, wall and base units with complementary worktop, one and a half bowl sink with mixer tap, tiled splash backs, space for gas cooker, space for fridge and freezer, space for washing machine, boiler housed behind wall unit.
Landing x . Double glazed window to side, loft access housing cylinder.
Bedroom One 9'6" x 13'2" (2.9m x 4.01m). Double glazed window to front, radiator.
Bedroom Two 9'6" x 10'7" (2.9m x 3.23m). Double glazed window to rear, radiator.
Bedroom Three 6'3" x 5'9" (1.9m x 1.75m). Double glazed window to front, radiator, storage cupboard.
Bathroom 6'3" x 6'1" (1.9m x 1.85m). Double glazed window to rear, low flush WC, pedestal sink, panelled bath with shower over, fully tiled walls, radiator, laminate flooring.
Outside x . To the front is mainly laid to lawn with driveway leading to a single detached garage. To the rear is mainly paved providing low maintenance.
Property Location
Marketed by Entwistle Green - Leyland
Disclaimer Property descriptions and related information displayed on this page are marketing materials provided by Entwistle Green - Leyland. estateagents365.uk does not warrant or accept any responsibility for the accuracy or completeness of the property descriptions or related information provided here and they do not constitute property particulars. Please contact Entwistle Green - Leyland for full details and further information.


