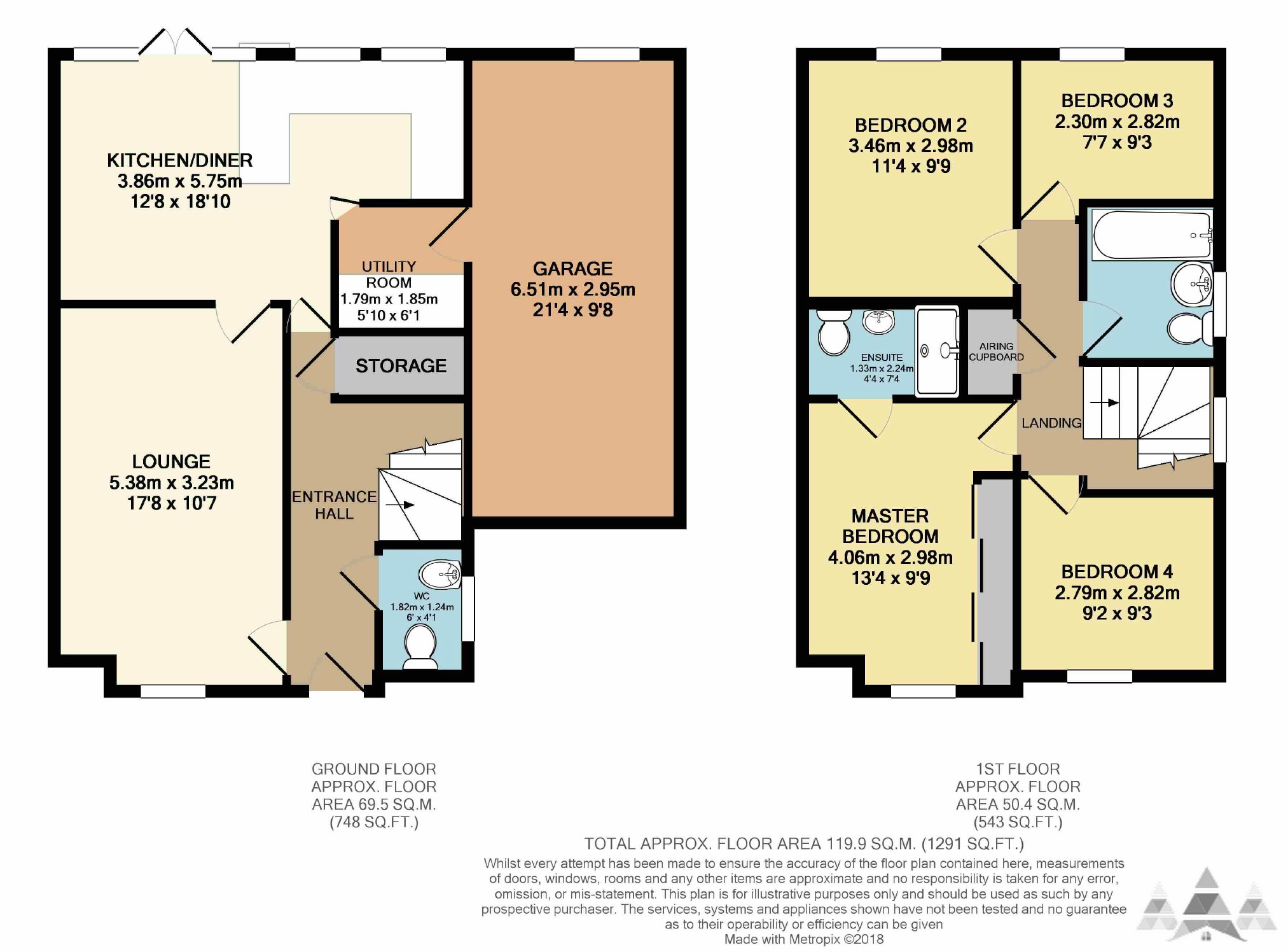Semi-detached house for sale in Chesterfield S44, 4 Bedroom
Quick Summary
- Property Type:
- Semi-detached house
- Status:
- For sale
- Price
- £ 196,000
- Beds:
- 4
- Baths:
- 2
- Recepts:
- 1
- County
- Derbyshire
- Town
- Chesterfield
- Outcode
- S44
- Location
- Millrise, Bolsover, Chesterfield, Derbyshire S44
- Marketed By:
- Sell and Save
- Posted
- 2018-11-16
- S44 Rating:
- More Info?
- Please contact Sell and Save on 01246 494705 or Request Details
Property Description
**superbly presented and perfect garden for entertaining**Perfect for the growing family this superbly appointed four bed semi detached property definately has the wow factor. Maintained to the highest of standards throughout and enjoying a most sought after residential location at the head of a cul de sac, next to fields and within walking distance of the centre of Bolsover and all the local amenities.This property is also ideally positioned for Chesterfield and commuting to the M1 via J29a of the M1. The downstairs comprises of a modern open plan high gloss dining kitchen with integrated appliances, breakfast bar, space for a dining table and patio doors leading out to the rear garden, utility room, downstairs WC, access into the garage and lounge. Upstairs sees an en-suite shower room to the master bedroom, three further bedrooms and modern family bathroom with white suite and shower over bath. Benefiting from a driveway providing off road parking for ample cars leading to the garage. To the rear is a good sized, fully enclosed landscaped garden perfect for entertaining with patio and decked areas, summer house, patio, kids play area, pagoda seating area with pizza oven and barbecue. Fully uPVC double glazed and Gas Central Heating. Do not miss this one! Call us on to arrange a viewing.
Entrance Hall
Lounge (5.38m x 3.23m (17'8" x 10'7"))
Downstairs Wc (1.82m x 1.24m (6'0" x 4'1"))
Kitchen / Dining Area
Utility Room (1.79m x 1.85m (5'10" x 6'1"))
Garage (6.51m x 2.95m (21'4" x 9'8"))
Modern Bathroom
Master Bedroom (4.06m x 2.98m (13'4" x 9'9"))
Ensuite (1.33m x 1.24m (4'4" x 4'1"))
Bedroom Two (3.46m x 2.98m (11'4" x 9'9"))
Bedroom Three (2.30m x 2.82m (7'7" x 9'3"))
Bedroom Four (2.79m x 2.82m (9'2" x 9'3"))
General
Tenure -Freehold
Energy Performance Rating - B
Council Tax Band - C
Fully uPVC Glazed
Gas Central Heating
Gross Internal Floor Area - 1291 sq ft / 119.9 sq m
Summer House by separate negotiation
Shed not included in the sale
Kids play structure by separate negotiation
You may download, store and use the material for your own personal use and research. You may not republish, retransmit, redistribute or otherwise make the material available to any party or make the same available on any website, online service or bulletin board of your own or of any other party or make the same available in hard copy or in any other media without the website owner's express prior written consent. The website owner's copyright must remain on all reproductions of material taken from this website.
Property Location
Marketed by Sell and Save
Disclaimer Property descriptions and related information displayed on this page are marketing materials provided by Sell and Save. estateagents365.uk does not warrant or accept any responsibility for the accuracy or completeness of the property descriptions or related information provided here and they do not constitute property particulars. Please contact Sell and Save for full details and further information.


