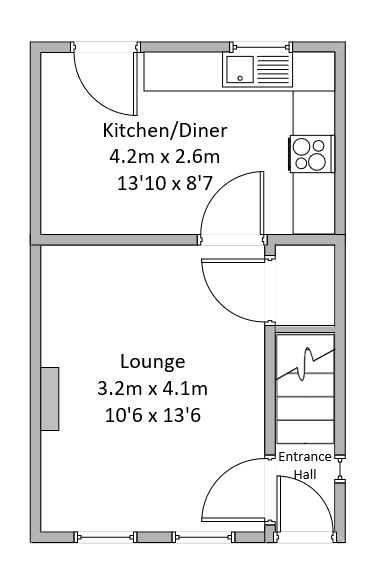Semi-detached house for sale in Chesterfield S41, 2 Bedroom
Quick Summary
- Property Type:
- Semi-detached house
- Status:
- For sale
- Price
- £ 132,000
- Beds:
- 2
- Baths:
- 1
- Recepts:
- 1
- County
- Derbyshire
- Town
- Chesterfield
- Outcode
- S41
- Location
- Blackthorn Close, Hasland, Chesterfield S41
- Marketed By:
- Amanda Holden Properties Ltd
- Posted
- 2018-09-14
- S41 Rating:
- More Info?
- Please contact Amanda Holden Properties Ltd on 01246 398995 or Request Details
Property Description
Ideal for a first time buyer as there is no chain and the vendor will leave some of the white goods and furniture if required by the buyer.
2 bedroom semi detached home with gas central heating. Double glazed wooden windows and UPVC front and rear doors.
Driveway to the side of the property gives ample off road parking and also access to the rear garden. The rear garden provides a paved area for outdoor dining, some shingle, a wooden shed and lawn area with rear privacy of trees.The front garden is mainly lawn with a tree.
The accommodation comprises:
Entrance Hall - UPVC double glazed entrance door with sheltered hood. Single radiator and window to the side of the property. Stairs leading to the first floor.
Lounge - approx 3.2 m x 4.11 m (10'6" x 4 13'6" approx). Two front double glazed wooden windows to the front. Double radiator, gas fire (not tested), with fireplace. Large storage cupboard under the stairs.
Dining Kitchen - 4.21 m x 2.61 m approx (13'10" x 8'7" approx) inclusive of fitted units. Double glazed wooden window overlooking the rear garden and double glazed UPVC door leading onto rear garden. Inset single drainer sink with mixer taps. Single radiator. Houses the combination boiler (fitted approx 4 years ago). Integrated gas hob and electric oven. Range of wall and base mounted cupboards and drawers with complimentary tiling. Space for fridge freezer and also washing machine.
First floor
Landing with window to the side of the property. Cupboard storage (once housed the hot water cylinder) with shelves. Loft access with insulation.
Bedroom one - 3.17m x 3.09 m approx (10'5" x 10'2" approx) excluding built in furniture. Two double glazed wooden windows to the front of the room. Single radiator. Large walk in wardrobe (above the stairs) with a range of built in furniture comprising of wardrobes, overhead storage, display shelves and dressing table.
Bedroom two - 2.97m x 2.15 m approx (9'9" x 7' approx) Double glazed wooden window to the rear of the property, single radiator. There is a wardrobe and set of drawers in this room that the vendor is willing to leave if buyer requires.
First floor bathroom with window to the rear of the property. Panelled bath with electric shower over and shower screen. Hand basin with useful cupboard underneath and low flush WC, laminate flooring.
Property Location
Marketed by Amanda Holden Properties Ltd
Disclaimer Property descriptions and related information displayed on this page are marketing materials provided by Amanda Holden Properties Ltd. estateagents365.uk does not warrant or accept any responsibility for the accuracy or completeness of the property descriptions or related information provided here and they do not constitute property particulars. Please contact Amanda Holden Properties Ltd for full details and further information.


