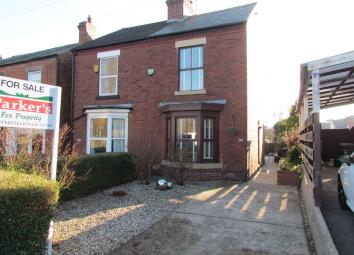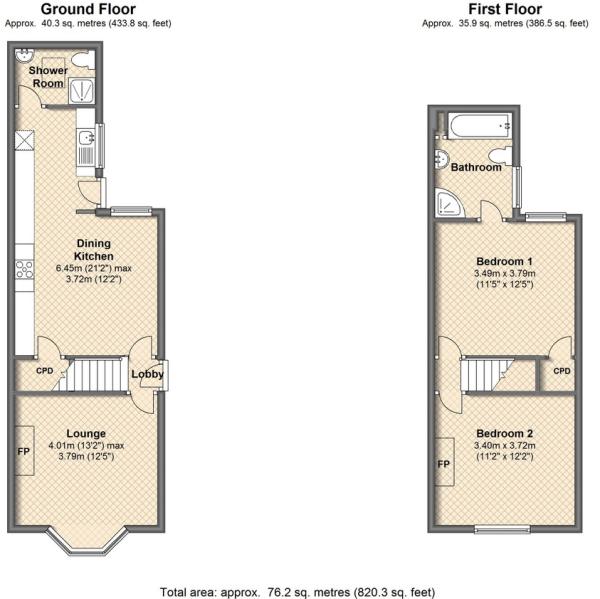Semi-detached house for sale in Chesterfield S40, 2 Bedroom
Quick Summary
- Property Type:
- Semi-detached house
- Status:
- For sale
- Price
- £ 200,000
- Beds:
- 2
- Baths:
- 2
- County
- Derbyshire
- Town
- Chesterfield
- Outcode
- S40
- Location
- Old Road, Chesterfield S40
- Marketed By:
- W. T. Parker
- Posted
- 2024-04-04
- S40 Rating:
- More Info?
- Please contact W. T. Parker on 01246 494762 or Request Details
Property Description
Property Summary
We are pleased to offer for sale this well presented two double bedroomed semi detached house offering immaculate traditional accommodation throughout along with off road parking and enclosed south facing rear garden. The property is within the Brookfield school catchment area and is well placed for the bustling Chatsworth Road and town centre. Having gas central heating, double glazing, modern kitchen and bathrooms and having been re-roofed approx. 4 years ago. With “William Morris” wallpapered feature walls in the dining kitchen and bedroom and stripped internal doors. Viewing is a must.
Accommodation comprises: Entrance Vestibule, Lounge, Dining Kitchen, Utility Room, Ground Floor Shower Room/WC. To the First Floor are Two Double Bedrooms and Bathroom/WC.
Outside: Gardens to the front and rear and off road parking.
Wooden side entrance door leads to:
Entrance Vestibule
With stairs rising to the first floor. Newly carpeted.
Lounge
13’2” x 12’5”. Double glazed bay window to the front. Designer central heating radiator and TV aerial point. Fireplace with multi fuel log burner. Stripped floorboards and ceiling rose.
Dining Kitchen
21’2” x 12’2” (maximum measurements). Having Karndean floor covering, double glazed windows and door to the rear and a range of wall and base cupboards with contrasting worksurfaces and tiled splashbacks. Five ring gas hob, built in oven with extractor hood over. Stainless steel single drainer sink unit, space for a fridge/freezer and plumber for a dishwasher and washing machine. Ceiling spotlighting.
Shower Room
7’0” x 4’9”. Velux window to the rear. Suite comprising WC, wash hand basin and shower cubicle. Inset spotlighting, chrome heated towel radiator and tiled floor.
First floor
Landing
Central heating radiator.
Front Bedroom
12’2” x 11’2”. Double glazed window to the front and central heating radiator. Original fireplace.
Rear Bedroom
12’5” x 11’5”. Double glazed window to the rear and central heating radiator. Stripped floorboards. Half wood panelling to dado height. Picture rail and built in store cupboard giving access to the insulated and boarded loft space and the combi boiler. Step down to:
Bathroom
9’0” x 7’4”. Obscure window to the rear. Modern bathroom suite comprising of bath with mixer hand shower attachment over, wash hand basin and WC. Separate shower cubicle. Tiled flooring, feature tiled wall and half tiling to other walls. Chrome heater towel radiator.
Outside
To the front of the property is off road parking with garden and pathway leading to the side door and gate leading onto the rear garden. There is a large paved patio with pergola over, ornamental pond, lawns and mature shrub beds. Outside lighting and a water tap.
Location - From Chesterfield town centre proceed along Chatsworth Road to the roundabout, branching off to Old Road. Go through the traffic lights at the crossroads and the property is on the left hand side after the school on the right.
General Information - Services
Mains water, gas, electricity and drainage are installed to the property. The telephone is connected subject to BT approval. The combi boiler is situated in the loft. There is an intruder alarm installed at the property.
Appliances - No tests or checks have been carried out by ourselves and therefore no warranty can be given or implied.
EPC Rating Council Tax Tenure
E Band B Freehold
Possession - Vacant possession will be granted on completion.
Fixtures and Fittings – Only the items specifically mentioned in these particulars will be included in the price.
Viewing - The property may be viewed by appointment through the agents Gluman Gate office. Please telephone or email us on 1871/FEB19
Property Location
Marketed by W. T. Parker
Disclaimer Property descriptions and related information displayed on this page are marketing materials provided by W. T. Parker. estateagents365.uk does not warrant or accept any responsibility for the accuracy or completeness of the property descriptions or related information provided here and they do not constitute property particulars. Please contact W. T. Parker for full details and further information.


