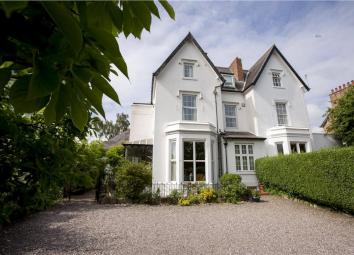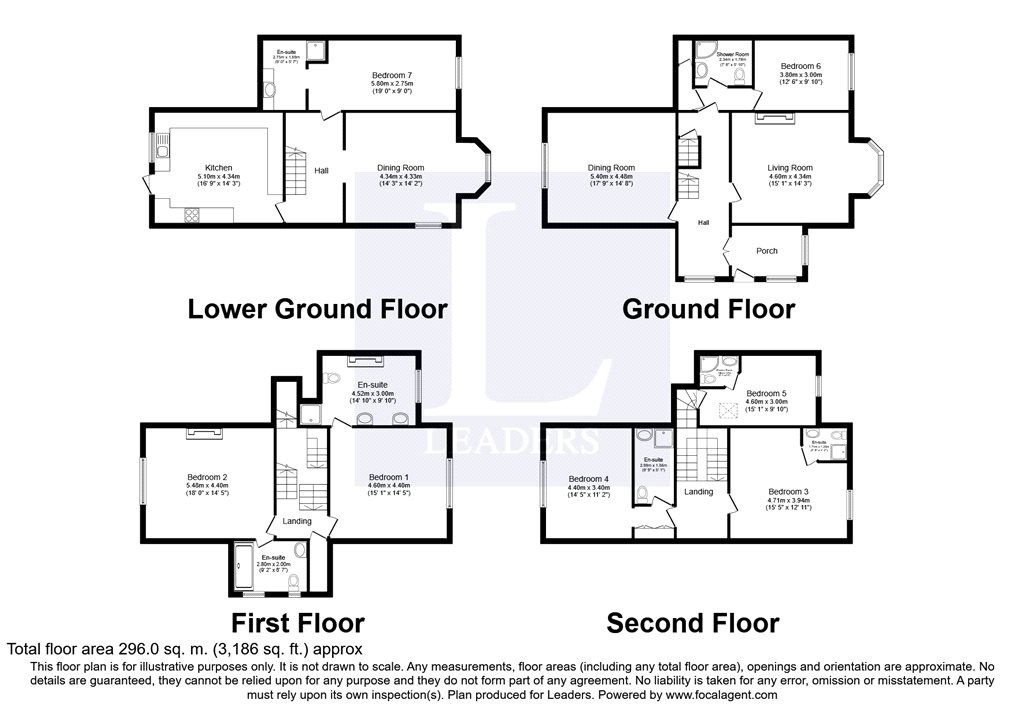Semi-detached house for sale in Chester CH4, 7 Bedroom
Quick Summary
- Property Type:
- Semi-detached house
- Status:
- For sale
- Price
- £ 850,000
- Beds:
- 7
- Baths:
- 7
- Recepts:
- 3
- County
- Cheshire
- Town
- Chester
- Outcode
- CH4
- Location
- Hough Green, Chester, Cheshire CH4
- Marketed By:
- Leaders - Chester
- Posted
- 2024-04-27
- CH4 Rating:
- More Info?
- Please contact Leaders - Chester on 01244 725505 or Request Details
Property Description
This delightful Victorian Town House has been tastefully improved with a wealth of features retained to include coved and moulded ceilings, moulded architraves, panelled doors and open fireplace together with a fine original staircase. Currently operating as an Airbnb/Guest House offering an excellent return for our client (please contact the office for further information) but could be considered as a delightful family home. There is extensive parking to front and rear, terrace, gardens and borders with mature shrubs and trees, including plum and kiwi.
The property occupies a prime location on Hough Green within a short distance to Chester’s Historic City Centre. Buckingham House is also in walking distance to the local facilities in Handbridge and Westminster Park. There is primary and secondary schooling close at hand together with the renowned King’s and Queen’s Independent schools.
A viewing is essential to fully appreciate all Buckingham House has to offer.
The well-appointed accommodation over four floors and in brief comprises:
To the ground floor –
Porch, reception hall, dining room, drawing room, inner hallway, bedroom and shower room.
To the lower ground floor –
Hallway, morning room, spacious kitchen with Aga. A further en-suite room. The kitchen opens out onto the rear patio and garden which leads to further parking and the service road behind the property.
To the first floor –
Two spacious bedrooms, both having en-suite facilities.
To the second floor –
Two generous sized bedrooms, and one further bedroom all having en-suite facilities.
Ground Floor -
Glazed Entrance Porch (2.97m x 2.16m)
Panelled and glazed front door. Ceramic tiled floor.
Reception Hall (6.55m x 2.13m)
Staircase rising to first floor accommodation with mahogany hand rail. Coved and moulded ceiling. Dado rail. Double panelled radiator. Central archway. Stairs down to lower ground floor.
Dining Room (5.46m x 4.37m)
Picture window overlooking the rear garden. Fitted shelves and storage cupboard in recess. Coved and moulded ceiling with central ceiling rose. Picture rail. Double panelled radiator. Telephone point. Television aerial point.
Drawing Room
5.79m into bay x 4.39m - Upvc wide and deep bay window. Living flame coal effect gas fire with stone surround. Coved and moulded ceiling with central ceiling rose. Picture rail. Two double panelled radiators.
Inner Hallway
Walk-in store cupboard with shelving.
Bedroom (3.76m x 3m)
Coved and moulded ceiling. Double panelled radiator.
Shower Room
Suite comprising shower cubicle, pedestal wash hand basin and low-level WC. Radiator. Extractor fan.
Lower Ground Floor -
The extensive basement accommodation provides a self-contained apartment.
Hallway
Accessed via stairs from the reception hall. Under stairs store. Wall light point.
Lounge/Dining Room (5.64m x 4.32m)
Natural light. Two double panelled radiators. Telephone point. Television aerial point.
Kitchen/Breakfast Room (5.44m x 4.29m)
With an extensive range of natural wood faced base, wall and drawer units, inset one and a half bowl sink unit with mixer tap. Tiled breakfast bar. Wine rack. Gas fired double oven, two hotplate aga in recess. Recessed ceiling lights. Wall mounted gas fired central heating boiler. Telephone point. Glazed door leading out to rear garden.
Bedroom (5.77m x 2.79m)
En-Suite Shower Room (2.84m x 2.01m)
Suite comprising tiled shower cubicle with glazed screen, Roca vanity unit with storage and toiletry cabinets beneath and low-level WC. Coved ceiling. Radiator.
First Floor Landing -
Accessed via the turned staircase. Walk-in storage cupboard.
Bedroom Two (4.62m x 4.39m)
Original fireplace. Coved and moulded ceiling with central ceiling rose. Picture rail. Radiator.
En-Suite Dressing/Shower Room (4.503m x 2.985m)
Suite comprising tiled shower cubicle with glazed screen, twin pedestal wash hand basins, vanity unit and low-level WC. Part tiled walls. Original fireplace.
Bedroom Three (5.61m x 4.39m)
Fireplace surround. Coved and moulded ceiling with central ceiling rose. Picture rail. Double panelled radiator. Television aerial point.
En-Suite Bathroom (2.82m x 1.65m)
White suite comprising panelled bath with Mira shower fitting and shower screen, pedestal wash hand basin and low-level WC. Tiled walls. Radiator.
Second Floor Landing -
Roof light. The accommodation on this floor is on two levels.
Bedroom Four (4.72m x 3.91m)
Wardrobe recess. Double panelled radiator. Wall heater. Television aerial point.
En-Suite Shower Room
White suite comprising tiled shower cubicle with Mira shower, pedestal wash hand basin and low-level WC. Part tiled walls. Radiator. Extractor fan.
Bedroom Five (3.89m x 3.38m)
Approached via a passageway with shelved wardrobe cupboards. Double panelled radiator. Television aerial point.
En-Suite Shower Room
White suite comprising tiled shower cubicle with Mira shower, pedestal wash hand basin and low-level WC. Tiled walls. Radiator. Extractor fan.
Bedroom Six (4.57m x 3.02m)
Approached via steps from the landing. Radiator. Television aerial point. Incorporating en-suite shower room.
En-Suite Shower Room
Suite comprising tiled shower cubicle with Mira shower, pedestal wash hand basin and low-level WC. Part tiled walls. Radiator. Extractor fan.
Outside
The property is accessed from Hough Green leading to an extensive gravelled parking area with borders having a variety of shrubs including Conifer, Magnolia, Roses and Camelia. A brick paviour pathway with borders leads to the front door. Steps lead down to the external basement area. Double wooden doors provide additional vehicular access to the rear extensive gravelled parking area. This driveway leads to a rough textured terraced area on two levels with a crescent shaped border with a variety of shrubs including Rhododendron, Laurel, Camelia, Hydrangea and Elaegnus. Brick walling and close boarded fencing form the boundary.
Property Location
Marketed by Leaders - Chester
Disclaimer Property descriptions and related information displayed on this page are marketing materials provided by Leaders - Chester. estateagents365.uk does not warrant or accept any responsibility for the accuracy or completeness of the property descriptions or related information provided here and they do not constitute property particulars. Please contact Leaders - Chester for full details and further information.


