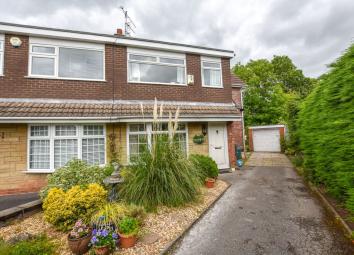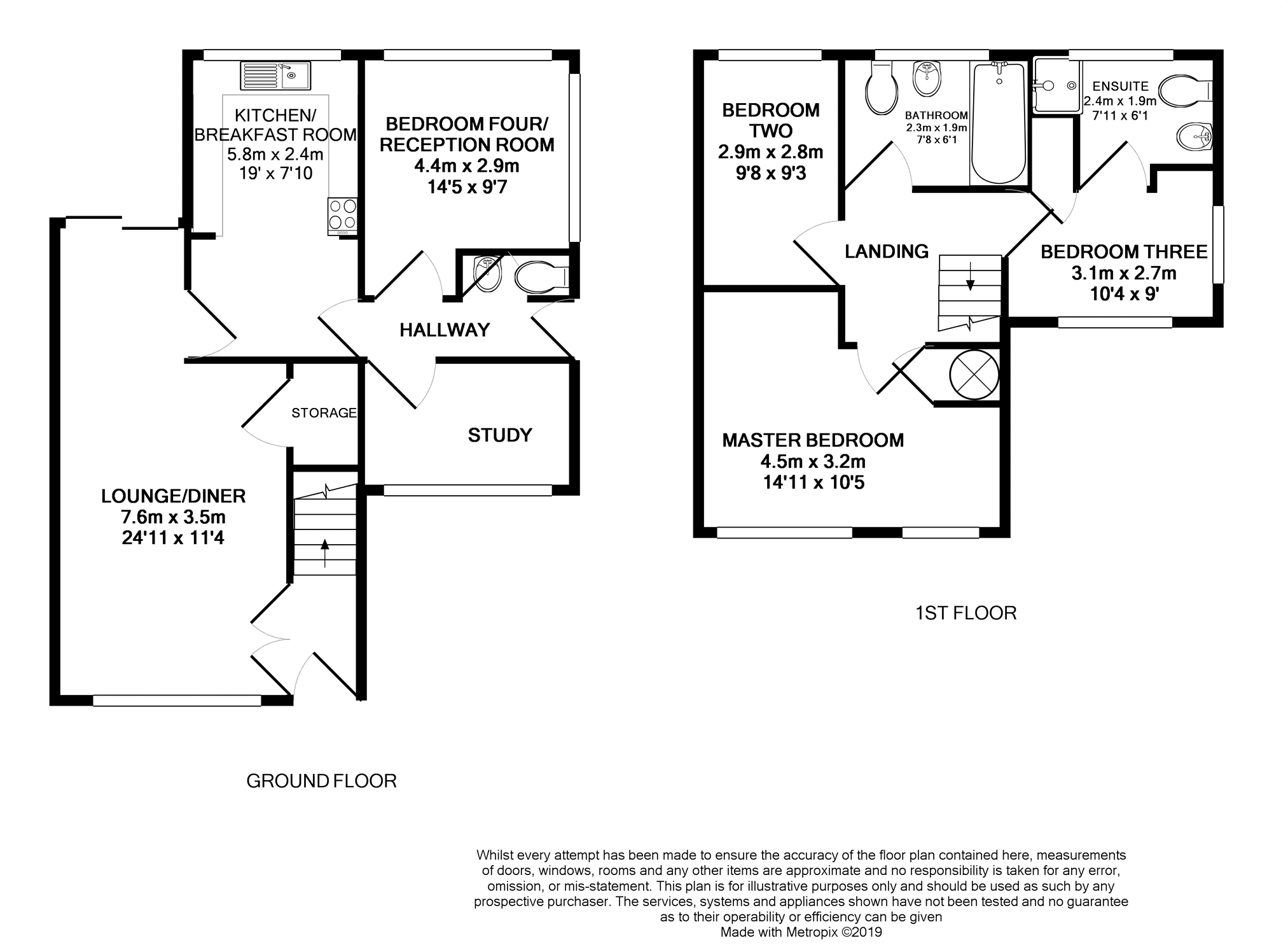Semi-detached house for sale in Chester CH1, 3 Bedroom
Quick Summary
- Property Type:
- Semi-detached house
- Status:
- For sale
- Price
- £ 237,500
- Beds:
- 3
- Baths:
- 1
- Recepts:
- 2
- County
- Cheshire
- Town
- Chester
- Outcode
- CH1
- Location
- Westbourne Road, Chester CH1
- Marketed By:
- Purplebricks, Head Office
- Posted
- 2024-04-20
- CH1 Rating:
- More Info?
- Please contact Purplebricks, Head Office on 024 7511 8874 or Request Details
Property Description
A spacious three/four bedroom semi-detached home boasting a double story extension and tucked away down a desirable road, close to Chester city centre. Benefits include a large plot with wrap around garden, garage, ample parking, downstairs w.c, study, en-suite, main bathroom, spacious kitchen & lounge plus the added benefit of an extra downstairs reception room, which could be utilised as a bedroom. There is also double glazed windows throughout as well as a recent combi-boiler.
Entrance Hallway
Entrance door, stairs to the first floor, access to the lounge/diner.
Lounge/Dining Room
11'04" x 24'11"
T.v point, sliding door to rear aspect, double glazed window to front aspect, access into the kitchen/breakfast room, electric fireplace, under stairs store cupboard.
Kitchen/Breakfast
7'10" x 19'00"
Having a range of wall and base units with complementary work surfaces over, space for cooker/hob, extractor fan, inset sink with drainer, plumbing for washing machine, double glazed window to rear aspect, space for american fridge/freezer, breakfast bar with stools, radiator.
Office / Study
7'00" x 9'00"
Double glazed window to front and side aspect, radiator.
Bedroom Four
Bedroom/Reception Room
14'05" x 9'07"
Double glazed windows to side and rear aspects, radiator.
W.C.
3'07" x 5'01"
W.c, hand basin.
Landing
Loft access.
Master Bedroom
10'05" x 14'11"
Space for a double bed, built in wardrobes, storage cupboard housing combi-boiler, double glazed windows to front aspects, radiator.
Bedroom Two
9'08" x 9'03"
Space for a double bed and wardrobe, double glazed windows to front and side aspects, storage cupboard, access to the en-suite.
En-Suite
6'01" x 7'11"
Walk in shower, w.c, wash basin, double glazed window to rear aspect.
Bedroom Three
9'00" x 10'04"
Space for a double bed and wardrobe, double glazed window to rear aspect, radiator.
Bathroom
6'01" x 7'08"
Panel bath with shower over, wash basin, w.c, radiator, double glazed window to rear aspect.
Outside
To the front aspect there is a driveway with parking for several vehicles as well as access to the garage and small mature garden with shrubbery.
The rear garden wraps around from the side and is of a good sized, once of the biggest on the road! It is predominately laid to lawn along with a secure boundary, mature shrubbery and a small flagged patio area.
Council Tax Band
Band-c
Property Location
Marketed by Purplebricks, Head Office
Disclaimer Property descriptions and related information displayed on this page are marketing materials provided by Purplebricks, Head Office. estateagents365.uk does not warrant or accept any responsibility for the accuracy or completeness of the property descriptions or related information provided here and they do not constitute property particulars. Please contact Purplebricks, Head Office for full details and further information.


