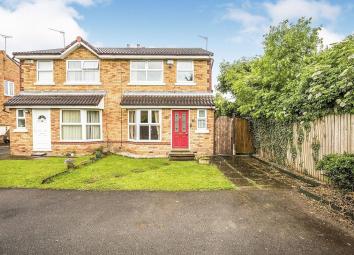Semi-detached house for sale in Chester CH4, 3 Bedroom
Quick Summary
- Property Type:
- Semi-detached house
- Status:
- For sale
- Price
- £ 170,000
- Beds:
- 3
- Baths:
- 2
- Recepts:
- 2
- County
- Cheshire
- Town
- Chester
- Outcode
- CH4
- Location
- Ashleigh Close, Saltney, Chester CH4
- Marketed By:
- Reeds Rains - Chester
- Posted
- 2024-04-21
- CH4 Rating:
- More Info?
- Please contact Reeds Rains - Chester on 01244 725539 or Request Details
Property Description
We have the pleasure of marketing this larger than average three bedroom semi detached property, it is situated at the head of a cul-de-sac in a quiet residential area. Recreation ground play area right next to the property, ideal for families. The property is located within a short distance to local amenities, schools and transport links with regular bus route to Chester City centre. The accommodation comprises of a large bay fronted lounge, downstairs WC, large breakfast kitchen, Sitting Room, Wet Room, three bedrooms and family bathroom, and also the facility for en-suite to master bedroom. Externally there is off road parking for three cars, and front garden with path leading to the rear astro turf garden.
Entrance Hall
Wooden Door leading to entrance hall, single radiator, ceiling lighting, door to :
Cloakroom / WC
Frosted UPVC double glazed to front elevation, single radiator, low level WC, small wash basin.
Lounge
Very large lounge with beautiful bay UPVC double glazed window overlooking the front garden, Gas fire with marble hearth and wooden surround, feature wall, telephone point, with fibre to the property, Tv aerial point, several plug outlets, feature coving, cupboard under the stairs housing the electric fuse board, carpet flooring, ceiling lighting.
Kitchen / Breakfast Room
Fitted kitchen with drawer, base and walls units in a light beech finish, housing for washing machine, electric oven and hob, extractor hood, part tiled walls, several plug outlets, breakfast bar with space for breakfast stools, double radiator, UPVC double glazed door leading the side porch with access to outside, tile effect laminate flooring.
Sitting Room / Family Room
Additional exceptionally large sitting room, dual double radiators, ceiling lighting, smoke alarm, loft hatch, UPVC double glazed windows one to the side and one to the rear, several plug outlets, carpet flooring. UPVC double glazed door leading to the side of the property.
Wet-Room / WC
Downstairs very large wet room with electric shower, low level WC, wash basin, extractor fan, ceiling lighting, UPVC frosted double glazed window to rear elevation.
First Floor Landing
Stairs from the lounge area to the first floor accommodation, UPVC double glazed window to side elevation, double radiator, several plug sockets, loft hatch, ceiling lighting, smoke alarm, doors leading to the bedrooms and family bathroom, carpeted flooring.
Bedroom 1
Large double bedroom, with UPVC double glazed window to front elevation, double radiator, ceiling lighting, several plug outlets, added feature is a walk in cupboard which is already plumbed in for shower, toliet and wash basin, ceiling lighting, extractor fan
Bedroom 2
Double sized bedroom, with UPVC double glazed window to rear elevation, grey laminate flooring, double radiator, ceiling lighting, plug sockets.
Bedroom 3
UPVC double glazed window to front elevation, double radiator, ceiling lighting, laminate flooring, over the stairs cupboard housing the Worcester combination boiler, carbon monoxide detector.
Bathroom
The bathroom comprises of a three piece white suite, panel bath with glass shower screen with electric shower over, wash basin housed in a vanity unit, Low level WC, single radiator, extractor fan, tiled flooring, part tiled walls, UPVC double glazed frosted window to rear elevation.
Rear Garden
Low maintenance rear garden laid with astro turf, also with a small paved patio area.
Outside
The property is approached over a tarmac driveway providing off road parking for two vehicles. There is a lawned garden and timber gate to the side which gives access to the rear garden.
The rear garden is enclosed and designed for ease of maintenance, with artificial turf and fenced boundaries. There is a also field to the side of the property with park.
Important note to purchasers:
We endeavour to make our sales particulars accurate and reliable, however, they do not constitute or form part of an offer or any contract and none is to be relied upon as statements of representation or fact. Any services, systems and appliances listed in this specification have not been tested by us and no guarantee as to their operating ability or efficiency is given. All measurements have been taken as a guide to prospective buyers only, and are not precise. Please be advised that some of the particulars may be awaiting vendor approval. If you require clarification or further information on any points, please contact us, especially if you are traveling some distance to view. Fixtures and fittings other than those mentioned are to be agreed with the seller.
/8
Property Location
Marketed by Reeds Rains - Chester
Disclaimer Property descriptions and related information displayed on this page are marketing materials provided by Reeds Rains - Chester. estateagents365.uk does not warrant or accept any responsibility for the accuracy or completeness of the property descriptions or related information provided here and they do not constitute property particulars. Please contact Reeds Rains - Chester for full details and further information.


