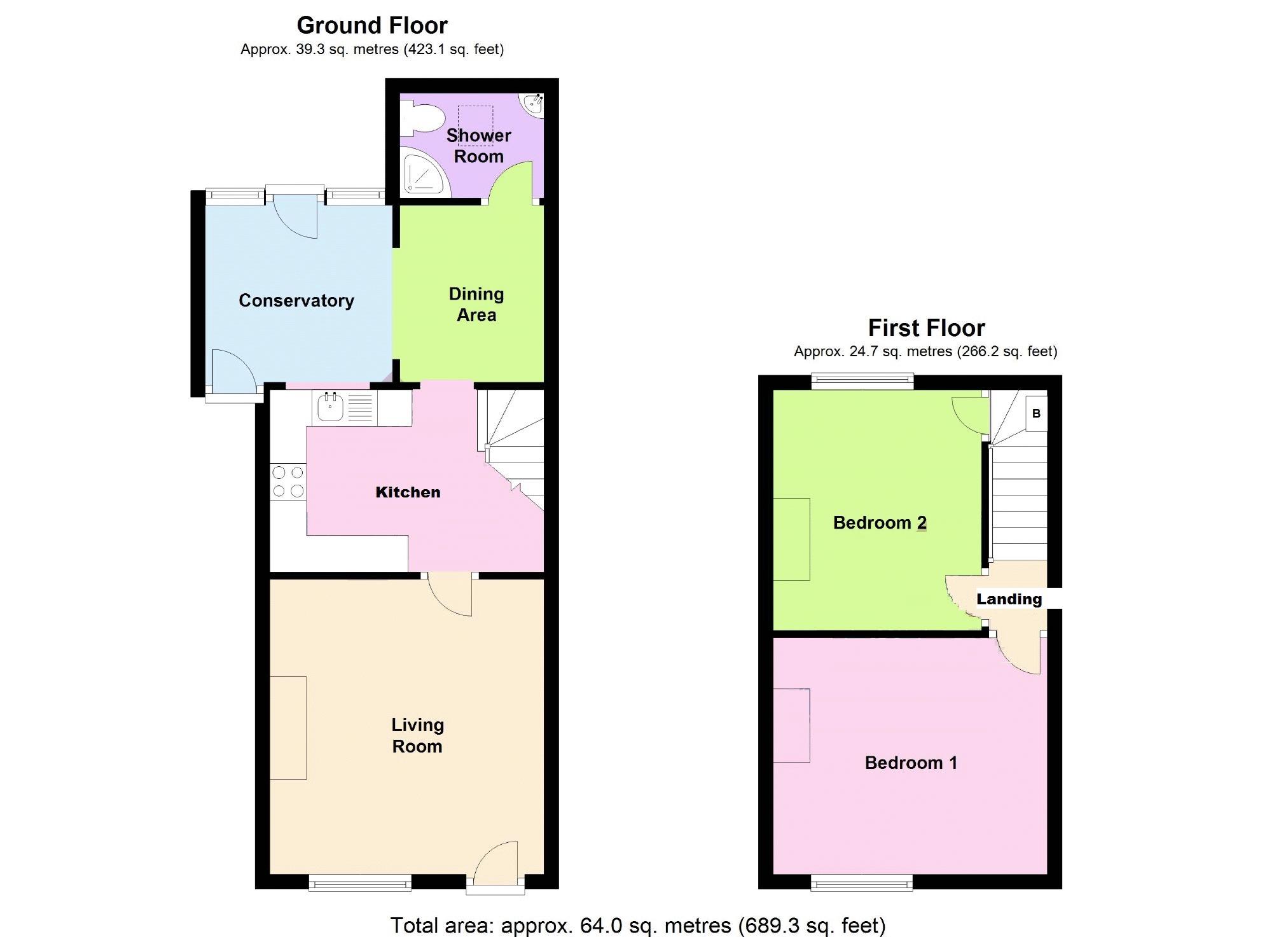Semi-detached house for sale in Chester CH4, 2 Bedroom
Quick Summary
- Property Type:
- Semi-detached house
- Status:
- For sale
- Price
- £ 135,000
- Beds:
- 2
- Baths:
- 1
- Recepts:
- 1
- County
- Cheshire
- Town
- Chester
- Outcode
- CH4
- Location
- St. Davids Terrace, Saltney Ferry, Chester CH4
- Marketed By:
- Doorsteps.co.uk, National
- Posted
- 2024-04-21
- CH4 Rating:
- More Info?
- Please contact Doorsteps.co.uk, National on 01298 437941 or Request Details
Property Description
Semi-detached house * newly refurbished * convenient location.
A two bedroom semi-detached house originally understood to have been constructed by The Great Western Railway. The property occupies a convenient location to the south west of Chester and within easy reach of the St David's High School, Broughton Retail Park, Airbus and Chester City Centre. The accommodation, which has been recently subject to a scheme of modernisation and improvement, briefly comprises: Living room, fitted kitchen, conservatory/dining area, ground floor shower room, first floor landing, bedroom one with original cast-iron fireplace and bedroom two with original cast-iron fireplace. The property benefits from UPVC double glazed windows and has gas fired central heating with a combination gas fired central heating boiler. Externally there is on street parking available along St David's Terrace, whilst to the rear there is an enclosed courtyard style garden.
Location
The property is conveniently situated for good local shops in Saltney, including a Morrison's supermarket, schools for all ages in the immediate vicinity and frequent bus services to Chester, Broughton and Mold. The Broughton Retail Park is also close by, with a wide range of shops and Tesco superstore. The A55 Expressway is within a few minutes' drive, facilitating daily travel to North Wales and neighbouring areas of commerce and industry.
Agent's note
Please note all dimensions and floor plans are approximate and should be used for guidance only.
The detailed accommodation comprises:
Living room 3.99m x 3.73m (13'1" x 12'3")
UPVC entrance door with double glazed insert and window light above, UPVC double glazed window overlooking the front, double glazed window with thermostat, ceiling light point, picture rails, TV aerial point, telephone point and laminated wood effect strip flooring. Door to the Kitchen.
Kitchen 3.71m x 2.49m (12'2" x 8'2")
Newly fitted with a modern range of high gloss fronted base and wall level units incorporating drawers and cupboards with laminated granite effect worktops. Inset single bowl stainless steel sink unit and drainer with mixer tap. Fitted four-ring ceramic electric hob with chimney style extractor above and built-in electric fan assisted oven and grill. Plumbing and space for washing machine and space for fridge. Wall tiling to work surface areas, ceiling light point, electric meter and electrical consumer board, laminated wood effect strip flooring, mains connected heat alarm and turned staircase to the first floor. Opening to Dining Area.
Dining AREA2.36m x 1.96m (7'9" x 6'5")
Double radiator with thermostat, ceiling light point, access to roof void and laminated wood effect strip flooring. Door to downstairs Shower Room and opening to Conservatory.
Conservatory
2.49m x 2.39m (8'2" x 7'10")
With two UPVC double glazed
windows and UPVC double glazed door to the rear, pitched polycarbonate roof, wall light point, wall cupboard housing the gas meter, UPVC door to side and laminated wood effect strip flooring and recessed mat well.
Downstairs shower room 2.06m x 1.37m (6'9" x 4'6")
Modern white suite with chrome style fittings comprising: Shower cubicle with thermostatically controlled shower and curved glazed sliding doors; low level WC; and corner pedestal wash hand basin with mixer tap. Tiled walls, pitched ceiling with recessed ceiling spotlights and double glazed roof light, extractor, double radiator with thermostat and tiled floor.
First floor landing
Ceiling light point, mains connected smoke alarm and access to loft space. Doors to Bedroom One and Bedroom Two.
Bedroom one 3.73m x 3.25m (12'3" x 10'8")
UPVC double glazed window overlooking the front, ceiling light point, picture rails, single radiator, TV aerial point and chimney breast with original cast-iron fireplace and shelving to recess.
Bedroom two 3.30m x 2.82m (10'10" x 9'3")
UPVC double glazed window overlooking the rear, ceiling light point, picture rails, chimney breast with original cast iron fireplace and built-in cupboard housing an Ideal Esprit Eco combination condensing gas fired central heating boiler,
Outside
There is on street parking available along St David's Terrace. A flagged pathway at the side provides access to a UPVC door into the Conservatory. To the rear of the property there is an easy to maintain courtyard style garden with paving and pebbles being enclosed by wooden fencing. Outside light.
Courtyard style garden
Agent Notes
* Council Tax Band C - Flintshire County Council.
* Tenure - understood to be
Freehold. Purchasers should verify this through their solicitor.
* Services - we understand that
mains gas, electricity and water are connected.
* The property is on a water meter.
* The vendor was previously achieving £550PCM prior to undertaking improvements works to the property. It is anticipated that following completion of improvement work to the property, a considerably higher rental figure could be achieved
Directions
From the Agent's Chester office turn right onto Grosvenor Street, over the Grosvenor Bridge to the Overleigh roundabout and take the fourth exit into Hough Green. Continue along Hough Green into Chester Street and under the bridge. At the traffic lights continue straight ahead and along High Street. Follow the road for approximately ¾ of a mile and turn right into St David's Terrace
Property Location
Marketed by Doorsteps.co.uk, National
Disclaimer Property descriptions and related information displayed on this page are marketing materials provided by Doorsteps.co.uk, National. estateagents365.uk does not warrant or accept any responsibility for the accuracy or completeness of the property descriptions or related information provided here and they do not constitute property particulars. Please contact Doorsteps.co.uk, National for full details and further information.


